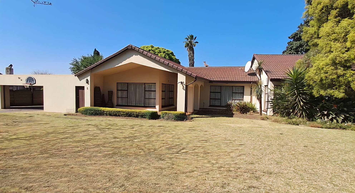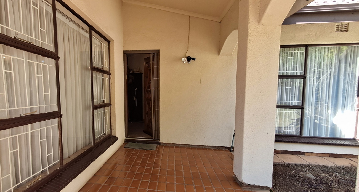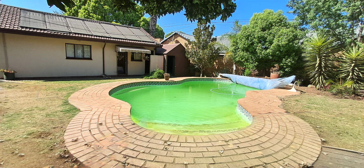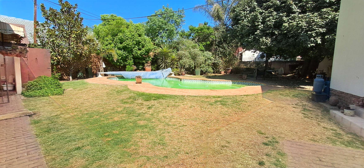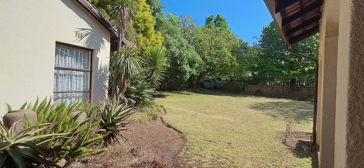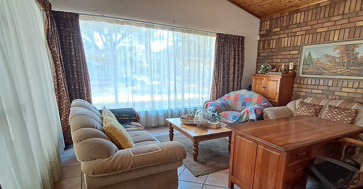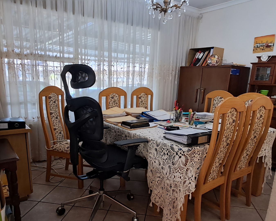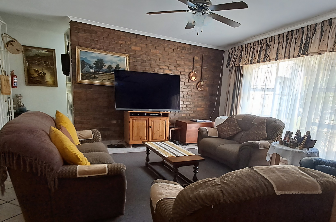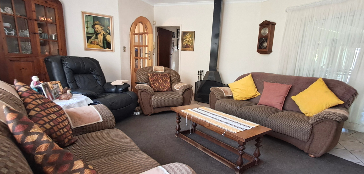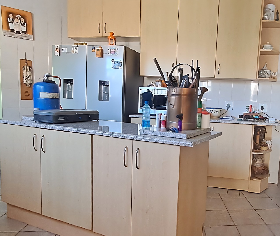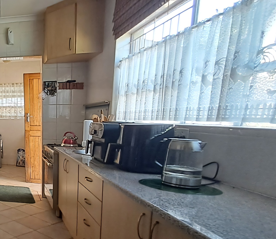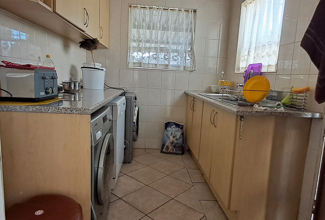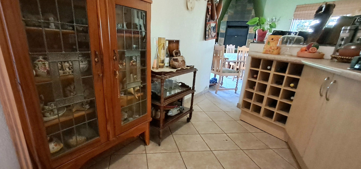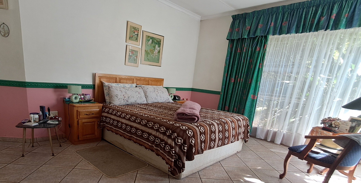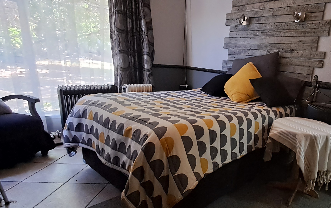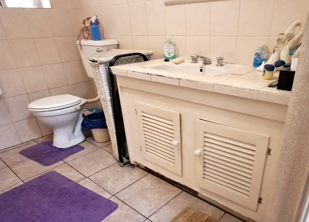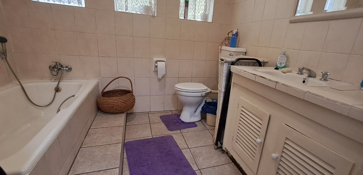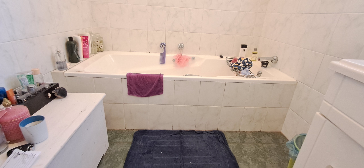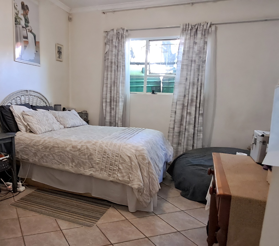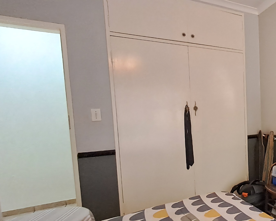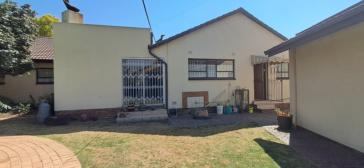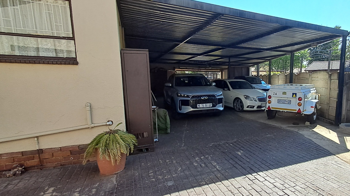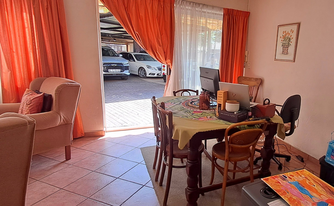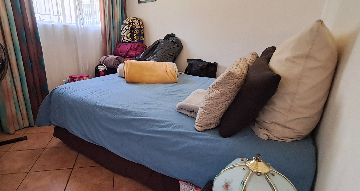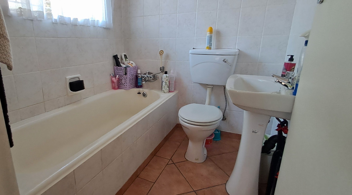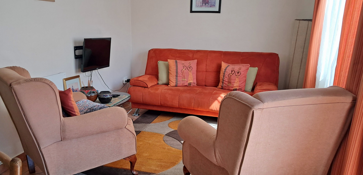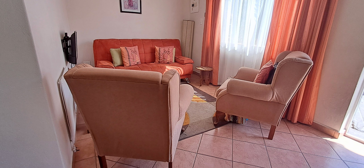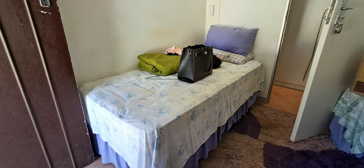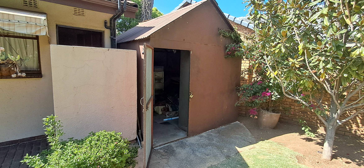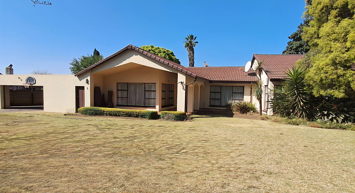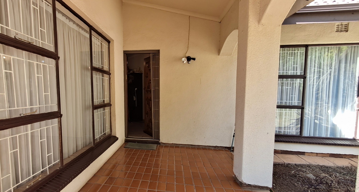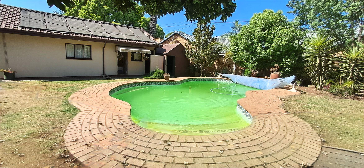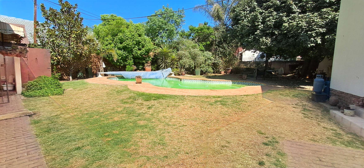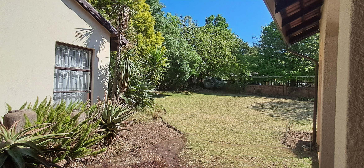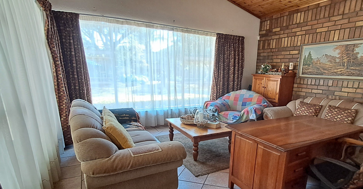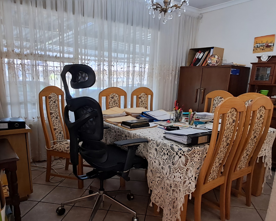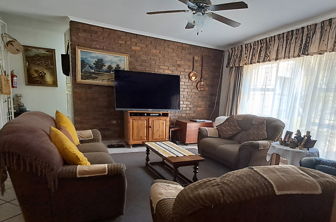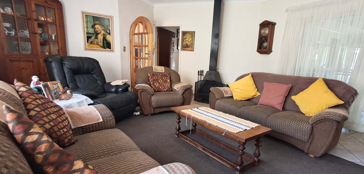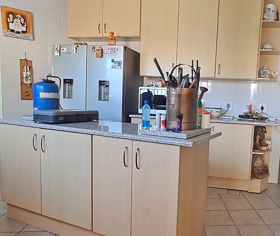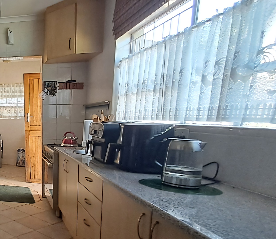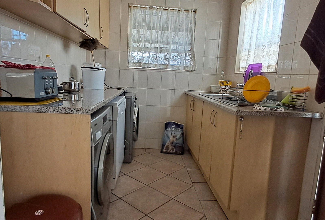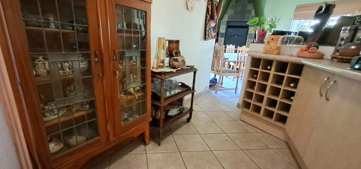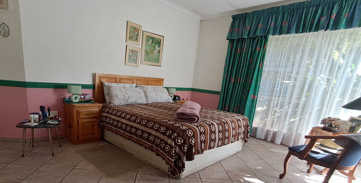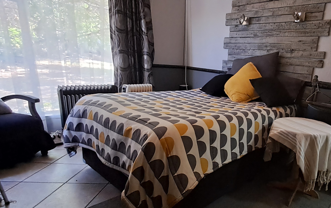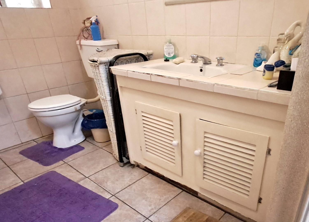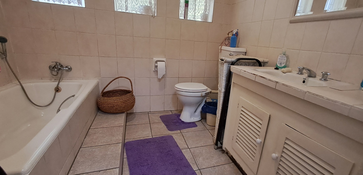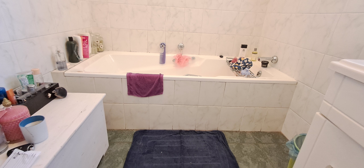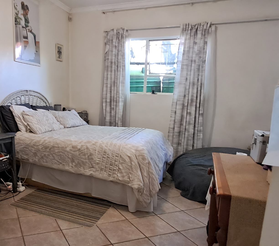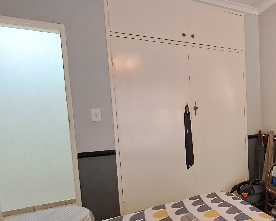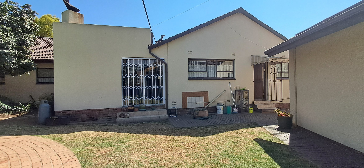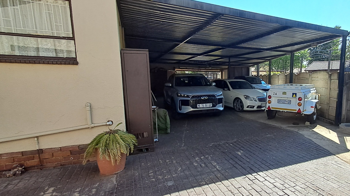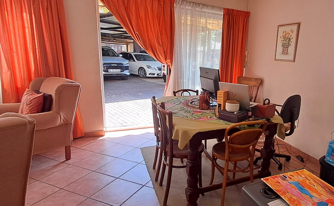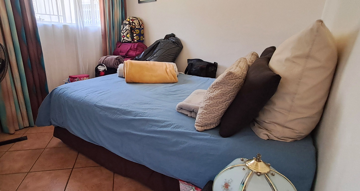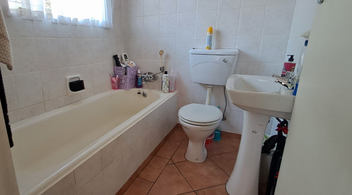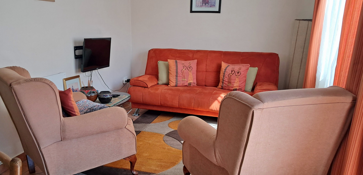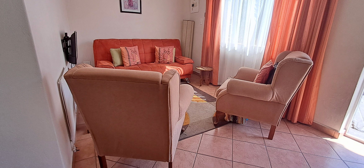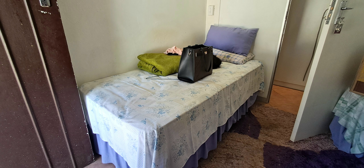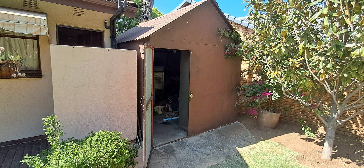- 3
- 2
- 1
- 408 m2
- 1 700 m2
Monthly Costs
Monthly Bond Repayment ZAR .
Calculated over years at % with no deposit. Change Assumptions
Affordability Calculator | Bond Costs Calculator | Bond Repayment Calculator | Apply for a Bond- Bond Calculator
- Affordability Calculator
- Bond Costs Calculator
- Bond Repayment Calculator
- Apply for a Bond
Bond Calculator
Affordability Calculator
Bond Costs Calculator
Bond Repayment Calculator
Contact Us

Disclaimer: The estimates contained on this webpage are provided for general information purposes and should be used as a guide only. While every effort is made to ensure the accuracy of the calculator, RE/MAX of Southern Africa cannot be held liable for any loss or damage arising directly or indirectly from the use of this calculator, including any incorrect information generated by this calculator, and/or arising pursuant to your reliance on such information.
Mun. Rates & Taxes: ZAR 2623.00
Property description
Step into luxury, space, and lifestyle with this immaculate 3-bedroom, 2-bathroom home in the heart of Brackenhurst —
thoughtfully designed for stylish living and unforgettable entertaining.
Main House Features:
- Elegant Entrance Hall leading to two spacious lounges, one with a cozy anthracite heater
- Private Study ideal for remote work or quiet reading
- Formal Dining Room perfect for hosting family dinners
- Designer Kitchen with Caesarstone countertops, centre island, gas stove, scullery, and walk-in pantry — a true chef’s delight
- Entertainment Room with built-in braai and bar, flowing seamlessly to a manicured garden and solar-heated pool
Bonus Cottage:
- Separate 1-bedroom flatlet with lounge, dining area, and bathroom — ideal for extended family, guests, or rental income
Extras That Add Real Value: Prepaid electricity 3 x 5000L JoJo tanks with pump and irrigation system
- Staff quarters and large storage shed Covered carports for 7 vehicles with automated doors
- Rainwater catchment system
Prime Location: Close to top-rated schools, hospitals, shopping centres like The Glen and Mall of the South, and major transport routes for easy commuting. This property offers exceptional value, versatile living spaces, and everything you need to enjoy the best of Brackenhurst living.
Don’t miss out — contact me today to arrange your exclusive viewing!
Property Details
- 3 Bedrooms
- 2 Bathrooms
- 1 Garages
- 1 Ensuite
- 2 Lounges
- 1 Dining Area
Property Features
- Pool
- Staff Quarters
- Pets Allowed
- Fence
- Access Gate
- Kitchen
- Built In Braai
- Fire Place
- Guest Toilet
- Paving
- Garden
- Family TV Room
| Bedrooms | 3 |
| Bathrooms | 2 |
| Garages | 1 |
| Floor Area | 408 m2 |
| Erf Size | 1 700 m2 |
Contact the Agent
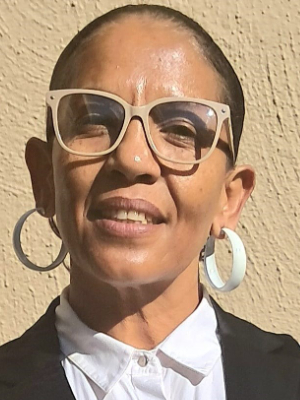
Gillian Harris
Candidate Property Practitioner

Carol Velaphi
Candidate Property Practitioner

Chris Du Plessis
Full Status Property Practitioner
