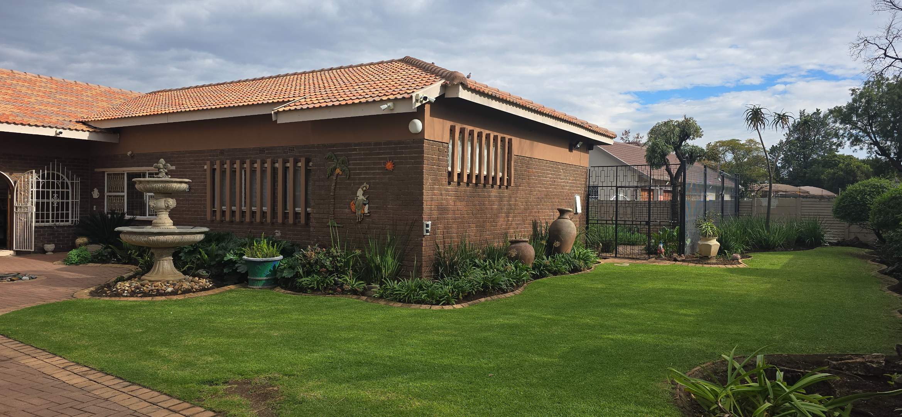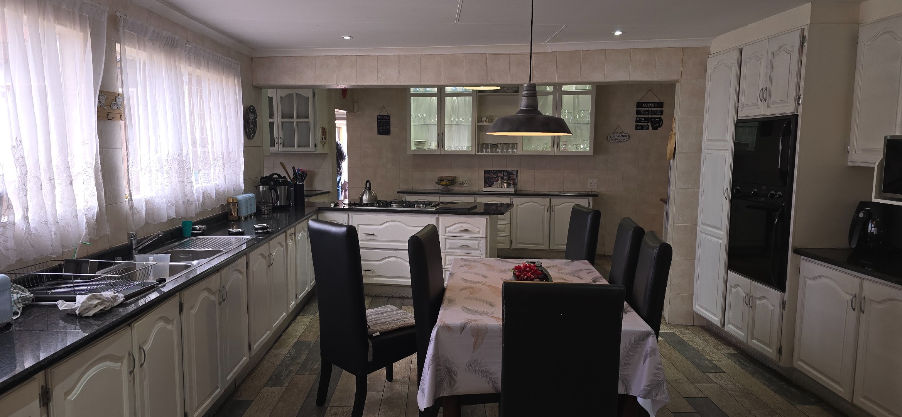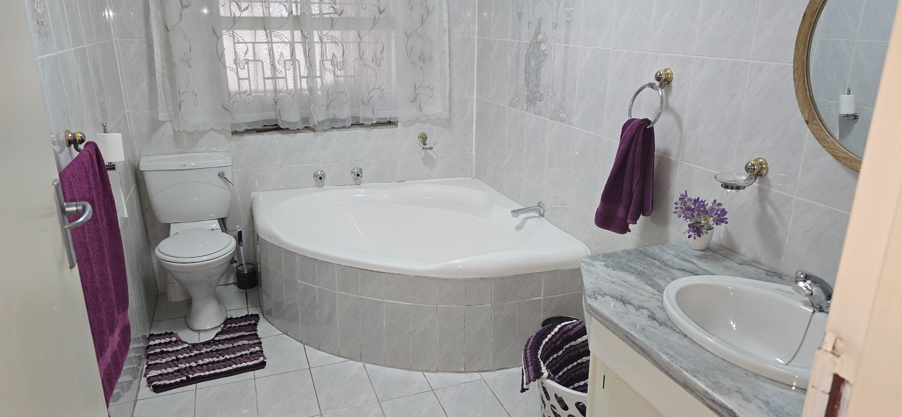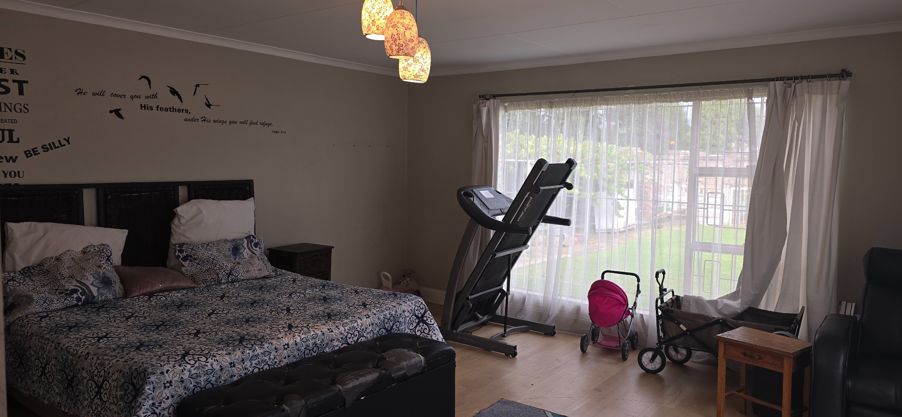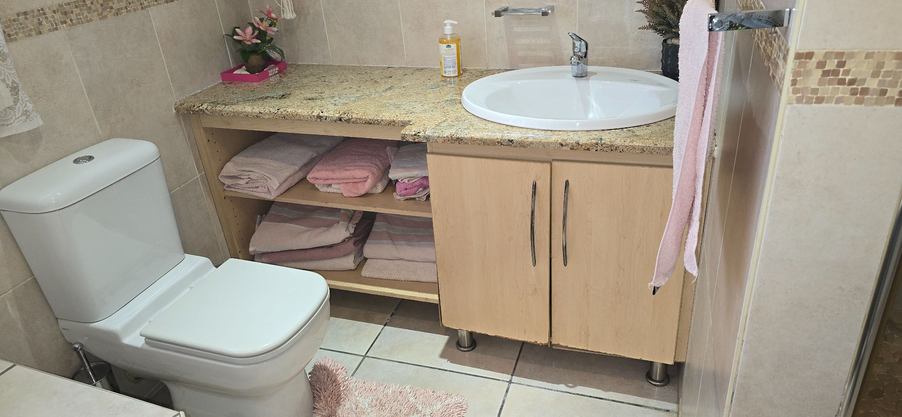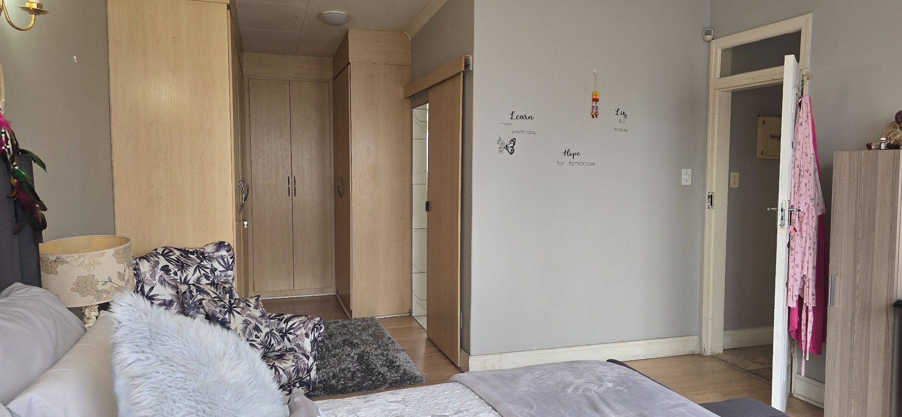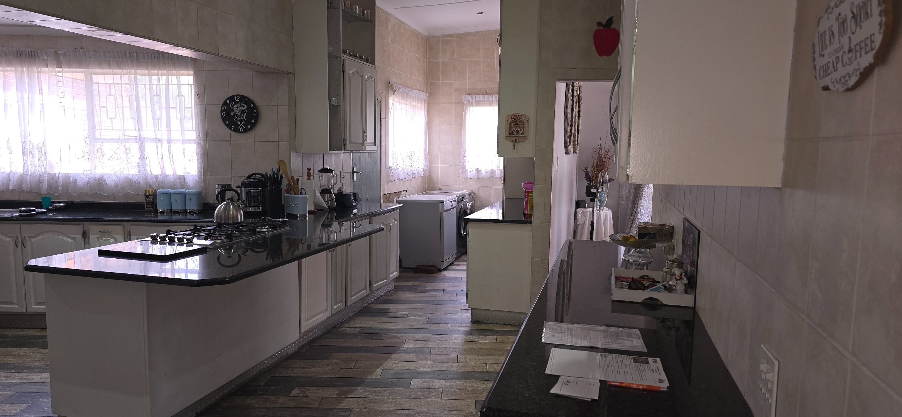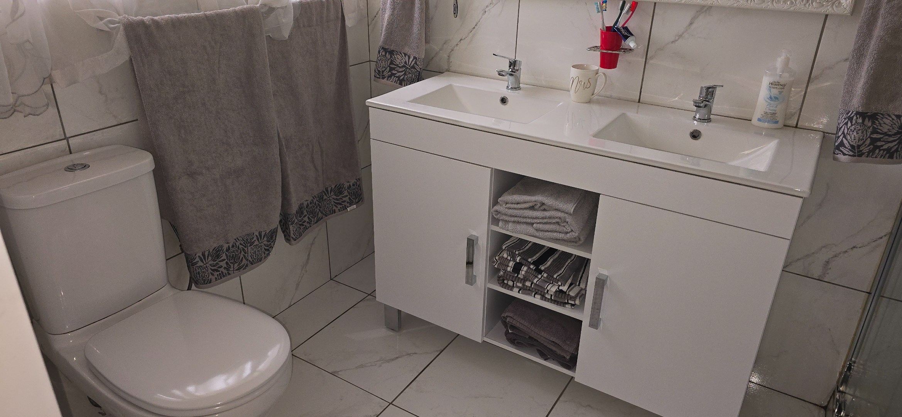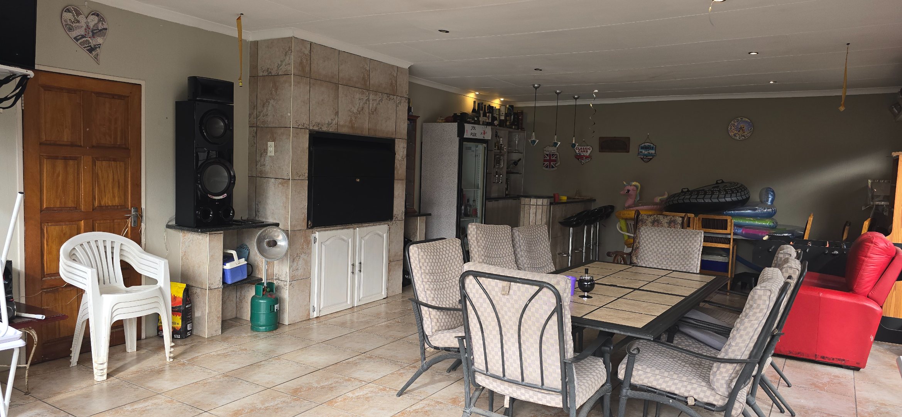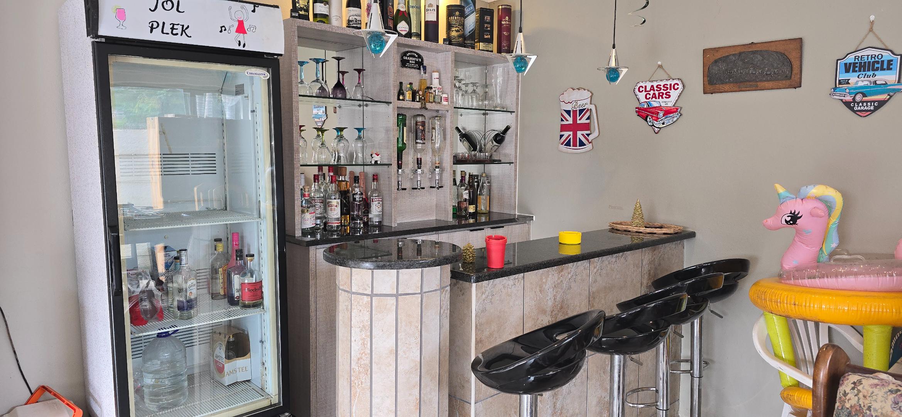- 4
- 3
- 2
- 1 768 m2
Monthly Costs
Monthly Bond Repayment ZAR .
Calculated over years at % with no deposit. Change Assumptions
Affordability Calculator | Bond Costs Calculator | Bond Repayment Calculator | Apply for a Bond- Bond Calculator
- Affordability Calculator
- Bond Costs Calculator
- Bond Repayment Calculator
- Apply for a Bond
Bond Calculator
Affordability Calculator
Bond Costs Calculator
Bond Repayment Calculator
Contact Us

Disclaimer: The estimates contained on this webpage are provided for general information purposes and should be used as a guide only. While every effort is made to ensure the accuracy of the calculator, RE/MAX of Southern Africa cannot be held liable for any loss or damage arising directly or indirectly from the use of this calculator, including any incorrect information generated by this calculator, and/or arising pursuant to your reliance on such information.
Mun. Rates & Taxes: ZAR 1980.00
Property description
Perfectly situated in the sought-after suburb of Brackenhurst, with excellent schools, creches, various shopping centres and all amenities in close proximity, this stunning home offers:
- Elegant entrance with travertine tiles
- Private study with built-in cupboards – ideal for remote work
- Gourmet kitchen:
- Granite tops, 5-plate gas hob, double eye-level oven
- Ample cabinetry, space for 2 fridges
- Separate scullery for 3 appliances
- Open-plan lounge & dining area flows to outdoor entertainment
- Entertainment room with stack doors, built-in braai & bar
Bedrooms & Bathrooms:
- 4 spacious bedrooms, 3 bathrooms
- 3 sunny, north-facing bedrooms with pool views
- Main bedroom with luxury en suite (his-and-hers basins, modern shower)
- 4th bedroom privately located – ideal for guests/teenagers, serviced by nearby bathroom
Outdoor Living:
- Sparkling pool – great for summer fun
- Covered patio – entertainer’s dream
BONUS FEATURES:
- Prepaid electricity
- Full security: alarm, beams, electric fence, CCTV
- Double garage (automated), double carport, extra guest parking
- Automated gate & outside storeroom
Optional Add-ons:
- 2 x 5kVA inverters + 16 solar panels
- Water tank
WELCOME HOME!
Property Details
- 4 Bedrooms
- 3 Bathrooms
- 2 Garages
- 1 Ensuite
- 1 Lounges
- 1 Dining Area
Property Features
- Study
- Patio
- Pool
- Pets Allowed
- Kitchen
- Paving
- Garden
- Family TV Room
| Bedrooms | 4 |
| Bathrooms | 3 |
| Garages | 2 |
| Erf Size | 1 768 m2 |


