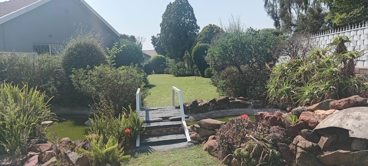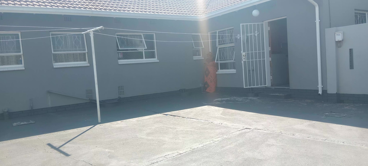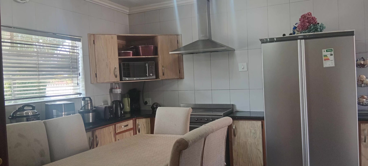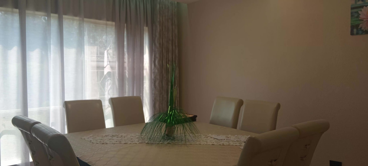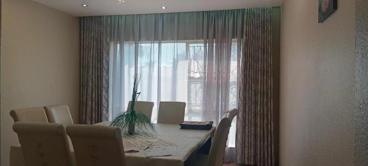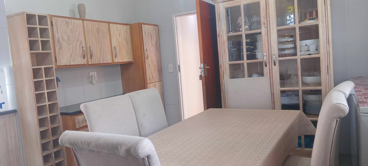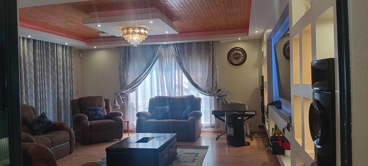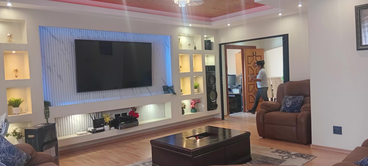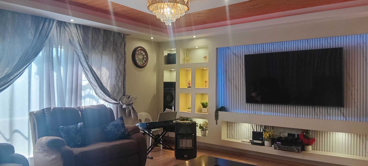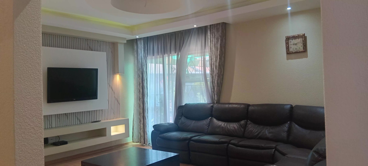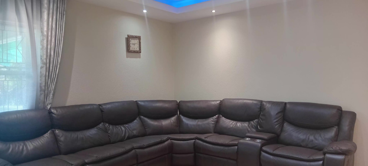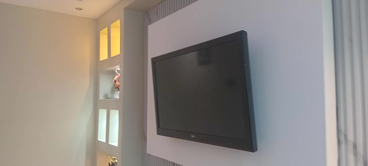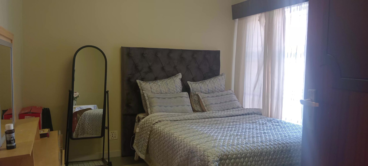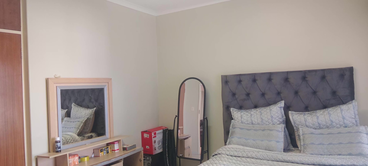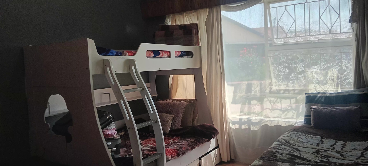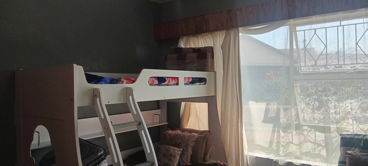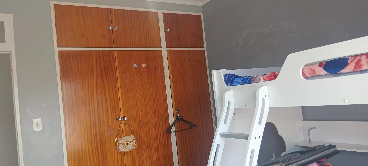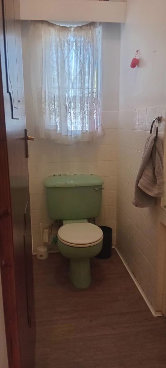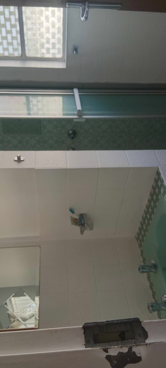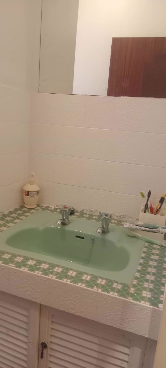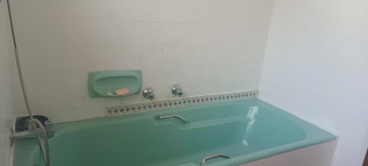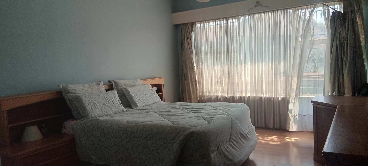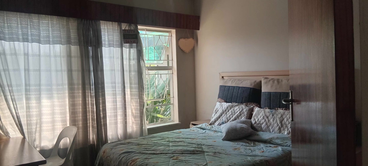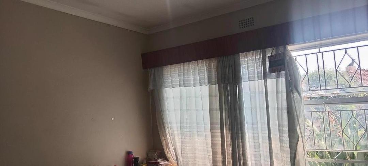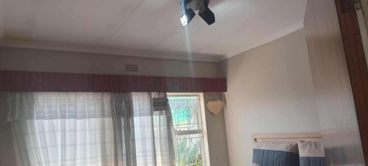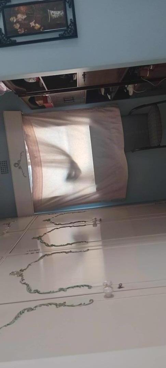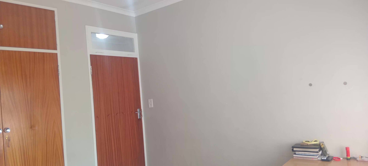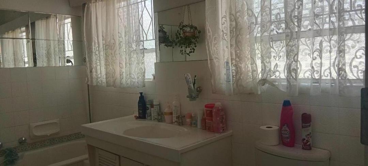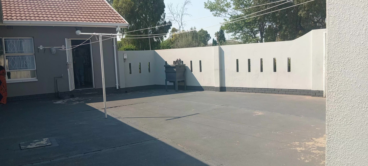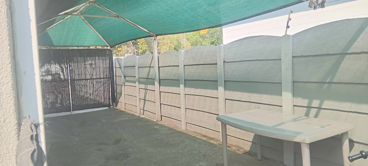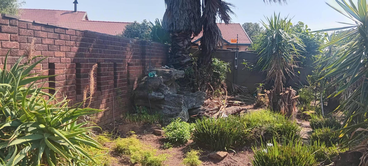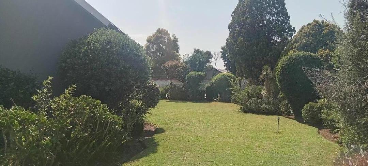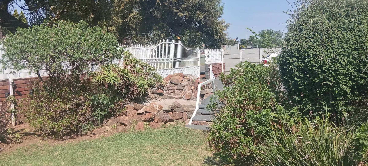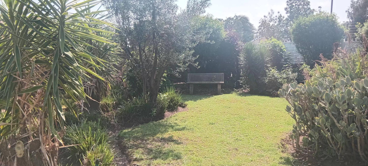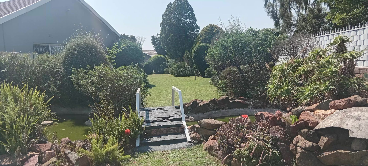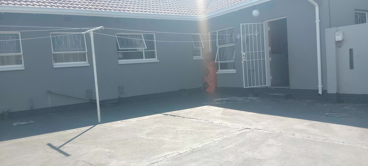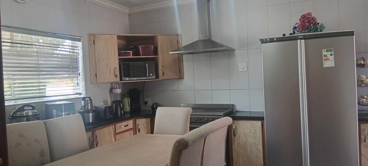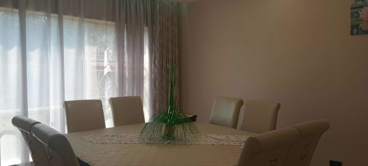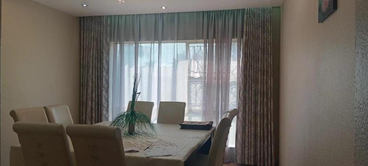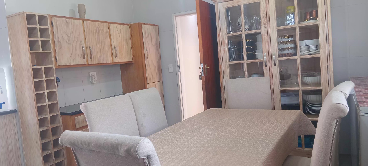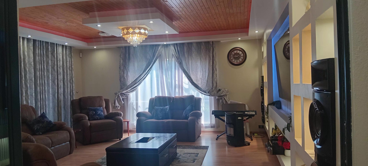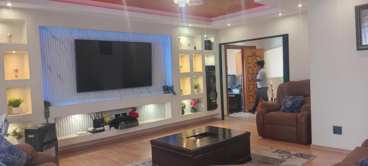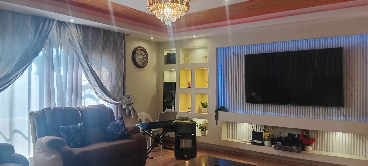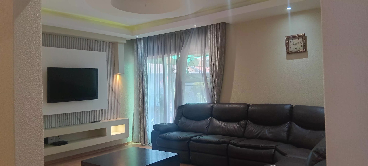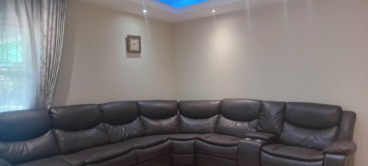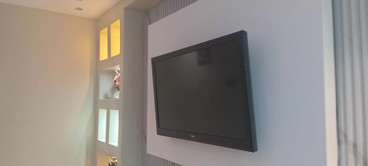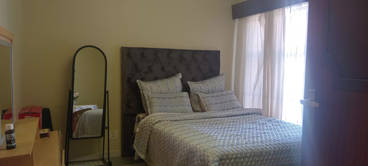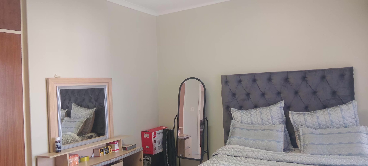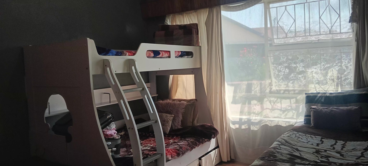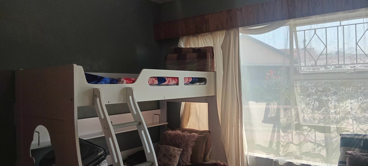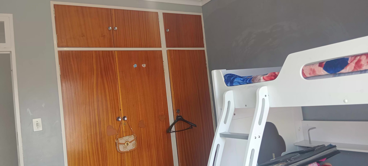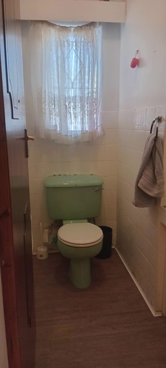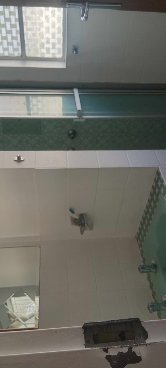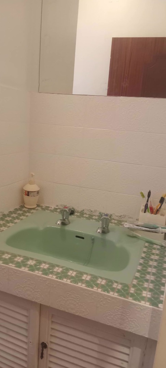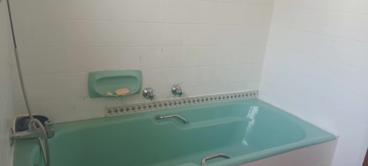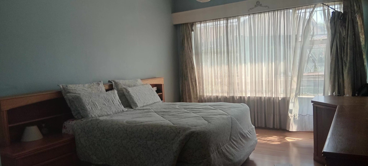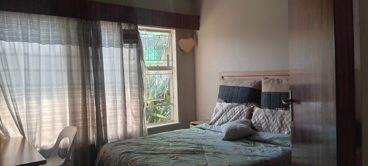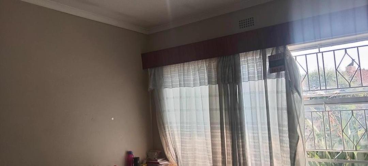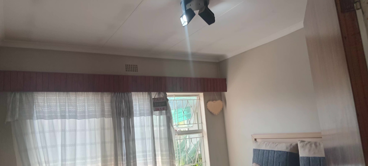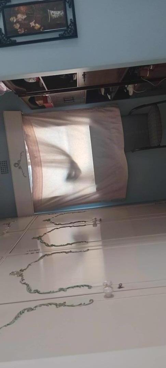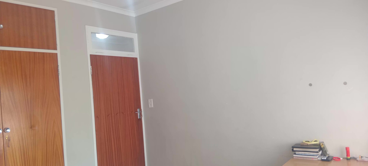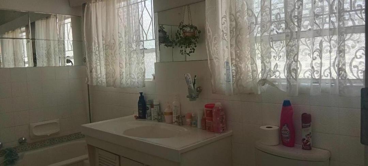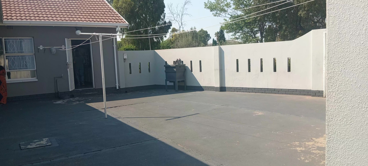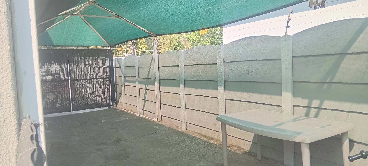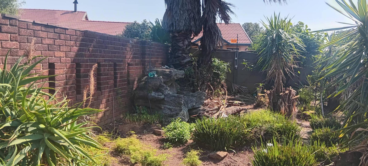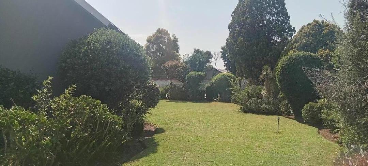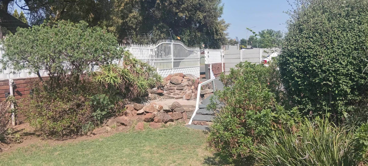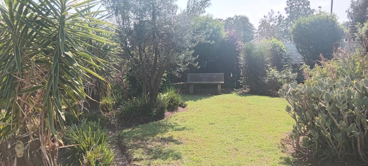- 4
- 2
- 2
- 346 m2
- 1 577 m2
Monthly Costs
Monthly Bond Repayment ZAR .
Calculated over years at % with no deposit. Change Assumptions
Affordability Calculator | Bond Costs Calculator | Bond Repayment Calculator | Apply for a Bond- Bond Calculator
- Affordability Calculator
- Bond Costs Calculator
- Bond Repayment Calculator
- Apply for a Bond
Bond Calculator
Affordability Calculator
Bond Costs Calculator
Bond Repayment Calculator
Contact Us

Disclaimer: The estimates contained on this webpage are provided for general information purposes and should be used as a guide only. While every effort is made to ensure the accuracy of the calculator, RE/MAX of Southern Africa cannot be held liable for any loss or damage arising directly or indirectly from the use of this calculator, including any incorrect information generated by this calculator, and/or arising pursuant to your reliance on such information.
Mun. Rates & Taxes: ZAR 1914.00
Property description
Internal Features
- Spacious 346sqm floor plan offering comfortable family living
- Two lounges, including a cosy TV/family room
- Dedicated dining room ideal for gatherings
- Main lounge with wood-panelled ceiling and built-in entertainment unit
- Functional kitchen fitted with stainless steel appliances
- Separate study – perfect for working from home
- Guest toilet for added convenience
- Four well-sized bedrooms
- Main bedroom with en-suite bathroom
- Additional full family bathroom
External Features
- Set on a large 1577sqm erf with plenty of outdoor space
- Well-maintained garden with mature landscaping and a decorative pond
- Paved patio overlooking a sparkling swimming pool – ideal for entertaining
- Double garage plus two extra parking spaces
- Neatly paved driveway offering easy access and added appeal
Additional Features
- Flatlet – perfect for extended family, guests, or rental income
- Domestic quarters with outside toilets
- Covered awning for shaded outdoor enjoyment
Security Features
- Electric fencing surrounding the property
- Security bars on all windows
- Security gate ensuring peace of mind
Enjoy the perfect blend of comfort, space, and security in this well-maintained Brackenhurst home.
???? Contact us today to arrange your private viewing.
Property Details
- 4 Bedrooms
- 2 Bathrooms
- 2 Garages
- 1 Ensuite
- 2 Lounges
- 1 Dining Area
Property Features
- Study
- Patio
- Pool
- Kitchen
- Guest Toilet
- Paving
- Garden
- Family TV Room
| Bedrooms | 4 |
| Bathrooms | 2 |
| Garages | 2 |
| Floor Area | 346 m2 |
| Erf Size | 1 577 m2 |
Contact the Agent

Bontle Ndaba
Candidate Property Practitioner

Chris Du Plessis
Full Status Property Practitioner
