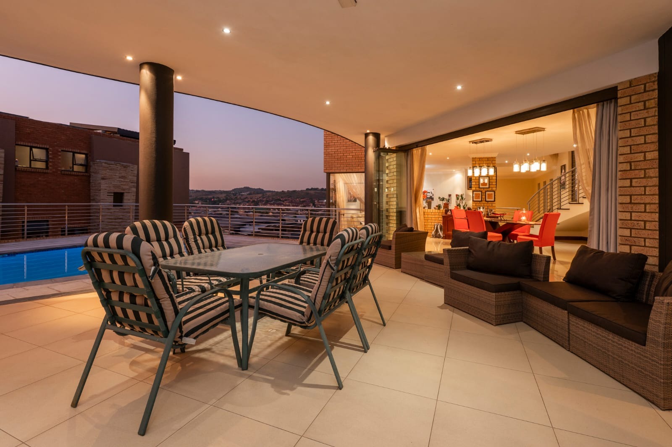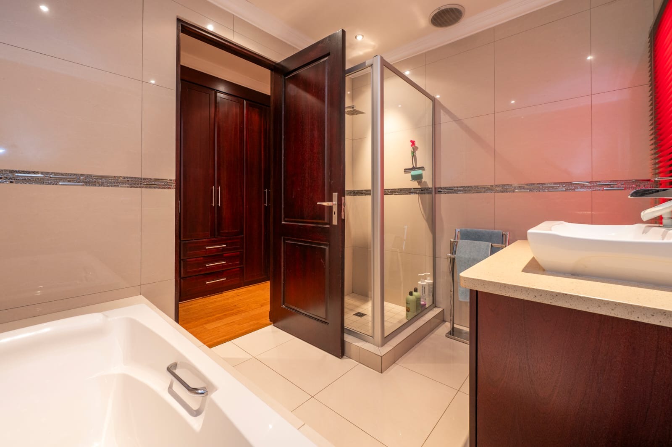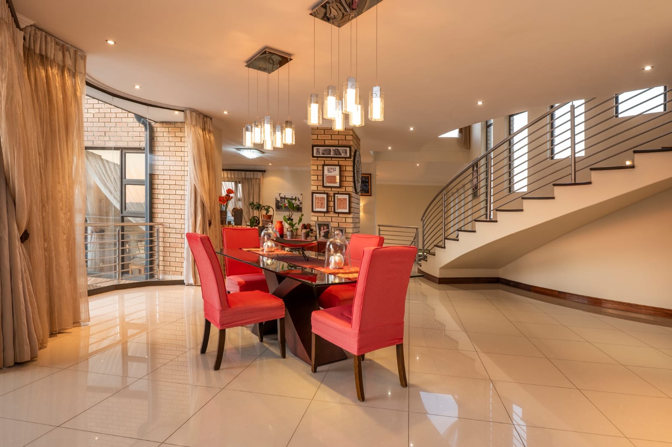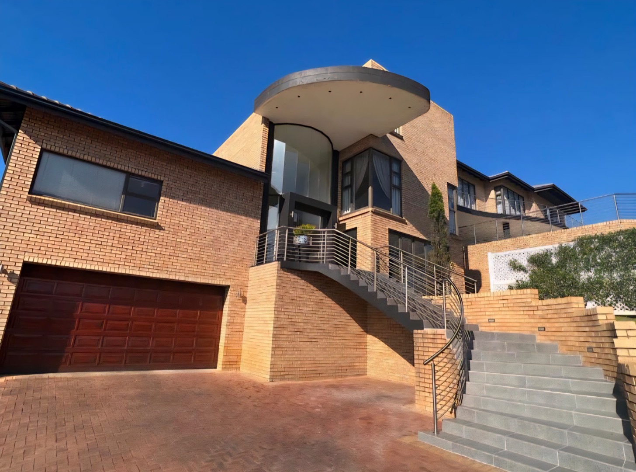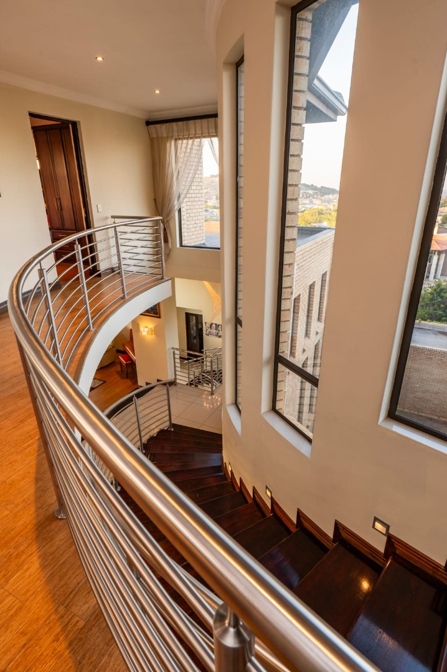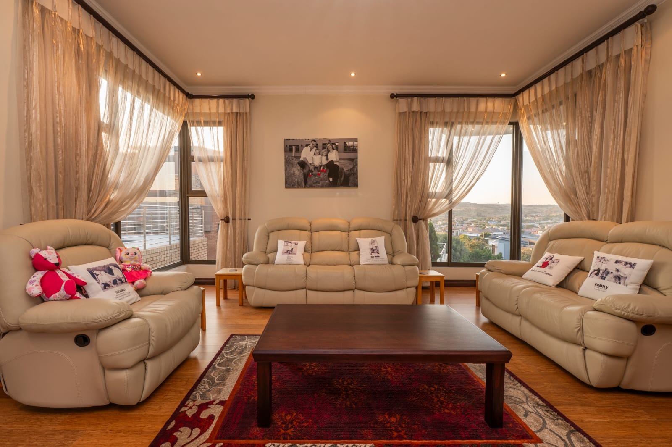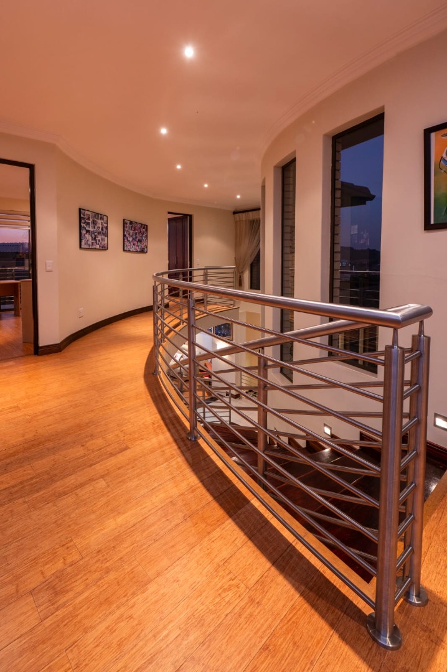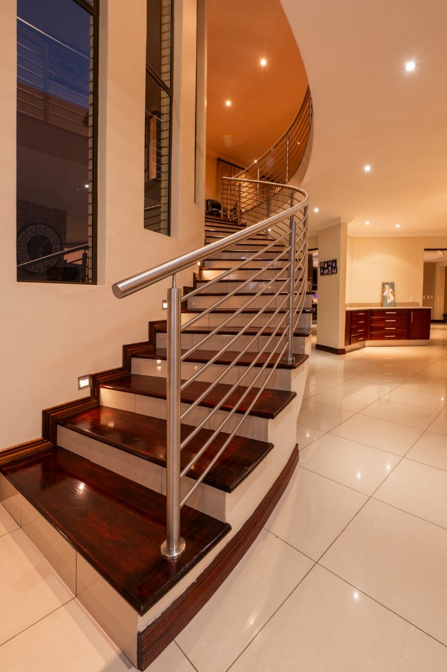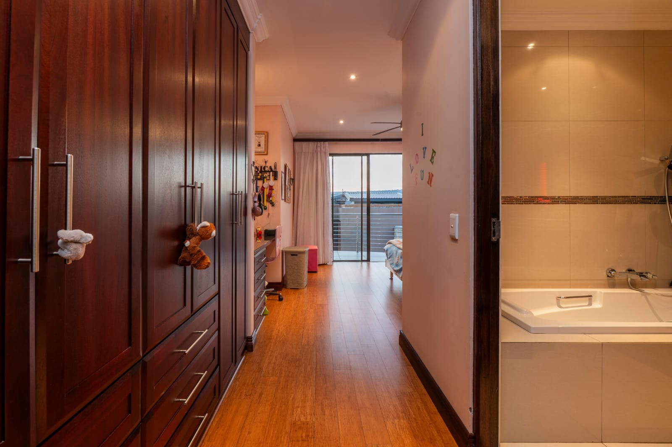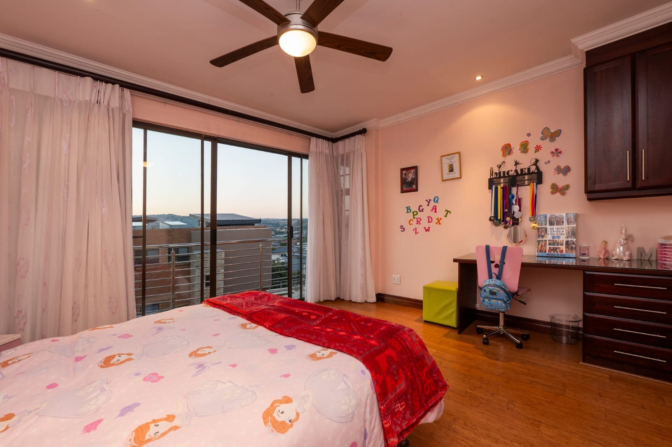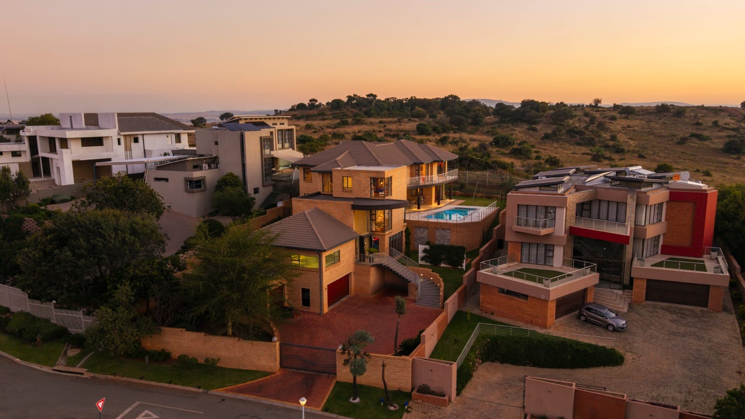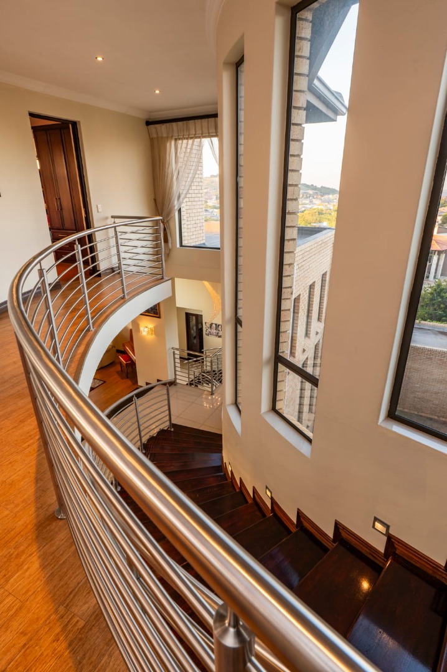- 4
- 5
- 3
- 720 m2
- 1 198 m2
Monthly Costs
Monthly Bond Repayment ZAR .
Calculated over years at % with no deposit. Change Assumptions
Affordability Calculator | Bond Costs Calculator | Bond Repayment Calculator | Apply for a Bond- Bond Calculator
- Affordability Calculator
- Bond Costs Calculator
- Bond Repayment Calculator
- Apply for a Bond
Bond Calculator
Affordability Calculator
Bond Costs Calculator
Bond Repayment Calculator
Contact Us

Disclaimer: The estimates contained on this webpage are provided for general information purposes and should be used as a guide only. While every effort is made to ensure the accuracy of the calculator, RE/MAX of Southern Africa cannot be held liable for any loss or damage arising directly or indirectly from the use of this calculator, including any incorrect information generated by this calculator, and/or arising pursuant to your reliance on such information.
Mun. Rates & Taxes: ZAR 5584.00
Monthly Levy: ZAR 2903.00
Property description
Elegant 4-Bedroom Home for Sale in Meyersdal Nature Estate
Why to buy ?
- Four spacious bedrooms with built in cabinets.
- Five elegant bathrooms.
- Three lounges.
- Two studies.
- Pool.
Nestled along a tranquil greenbelt adjacent to a pristine Nature Reserve, this exquisite face-brick home offers a rare fusion of luxury, comfort, and natural beauty within one of Meyersdal Nature Estate’s most exclusive settings. With sweeping views of golden sunsets and three expansive levels of living space, this residence is designed to impress.
Upon entering, you are greeted by a grand entrance hall that sets the tone for the refined elegance found throughout the home. Three distinct living areas offer versatile spaces for both formal and informal gatherings, including a private lounge, a spacious open-plan TV room, and a cozy pajama lounge ideal for relaxing evenings. A formal dining room adds a touch of sophistication, perfect for hosting guests in style.
The property also includes a flexible space that can be used as a teenager’s retreat, a granny flatlet, or a fully functional home office. Complete with its own kitchenette and bathroom, this area adds significant convenience and adaptability. The main kitchen is beautifully appointed with rich dark solid wood cabinetry, a walk-in pantry, and is further complemented by a separate scullery and laundry area for practical day-to-day living.
All four bedrooms are tastefully designed, each featuring en-suite bathrooms and built-in cupboards. The main bedroom is a luxurious haven, complete with a spacious walk-in dressing room. A dedicated study provides a quiet and productive environment, while a generous walk-in linen room ensures plenty of storage space throughout the home.
Additional amenities include a large garden storeroom with its own toilet and shower, three automated garages, and a fully equipped workshop—perfect for DIY enthusiasts or additional storage.
This exceptional property offers a unique lifestyle in one of the most desirable estates in the area. Contact us today to arrange a private viewing and experience the elegance of this remarkable home firsthand.
Property Details
- 4 Bedrooms
- 5 Bathrooms
- 3 Garages
- 4 Ensuite
- 3 Lounges
- 1 Dining Area
Property Features
- Balcony
- Pool
- Staff Quarters
- Storage
- Wheelchair Friendly
- Pets Allowed
- Security Post
- Access Gate
- Scenic View
- Kitchen
- Pantry
- Guest Toilet
- Entrance Hall
- Paving
- Garden
- Intercom
- Family TV Room
| Bedrooms | 4 |
| Bathrooms | 5 |
| Garages | 3 |
| Floor Area | 720 m2 |
| Erf Size | 1 198 m2 |



