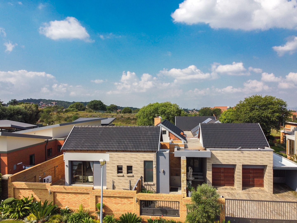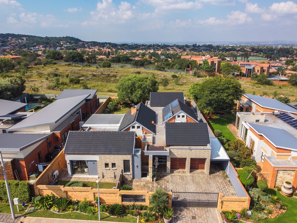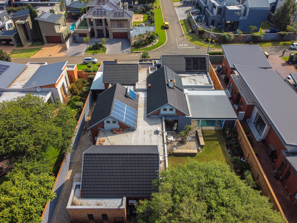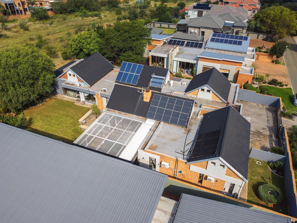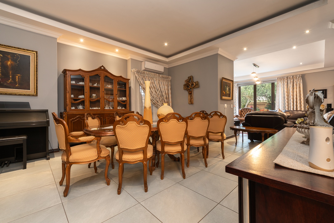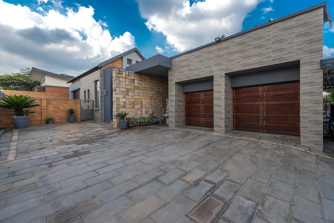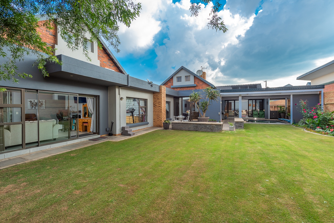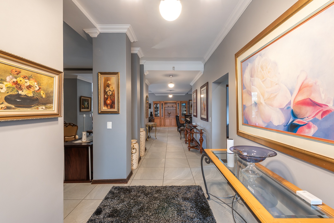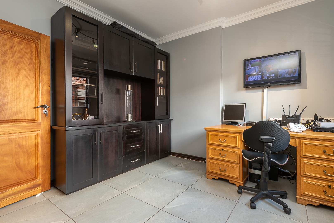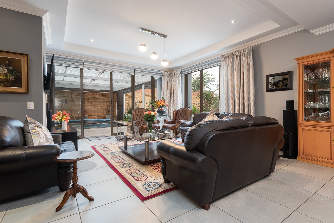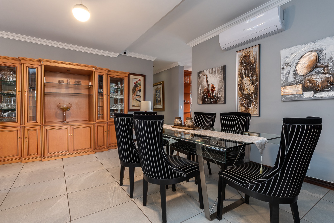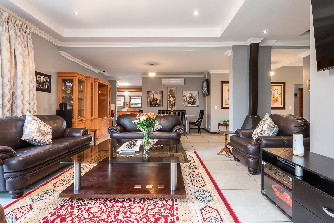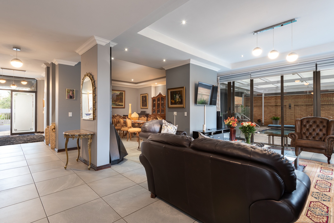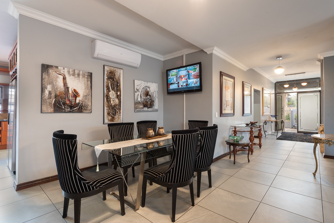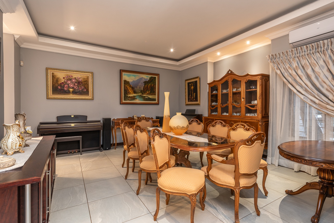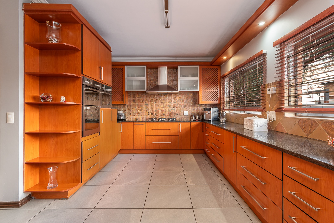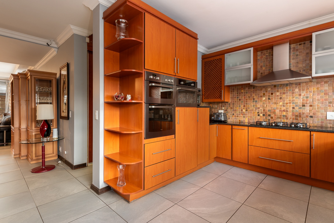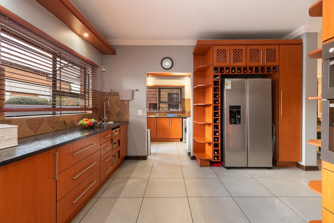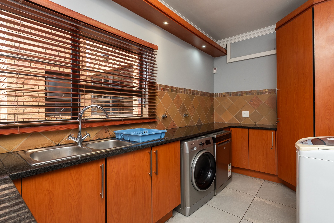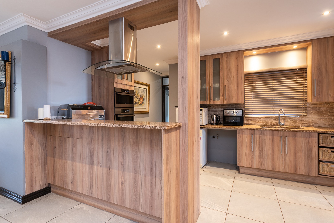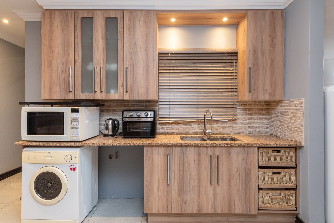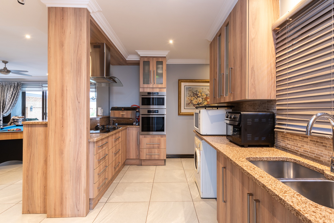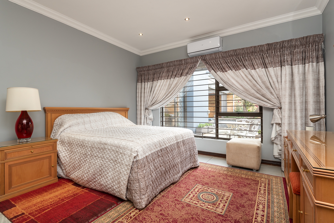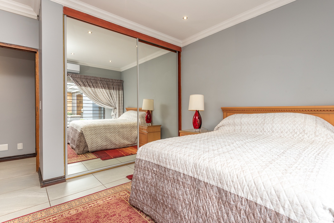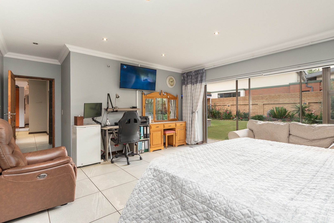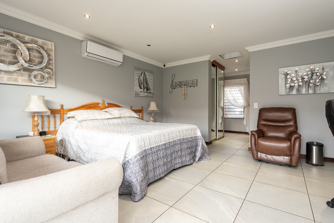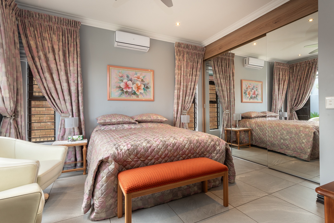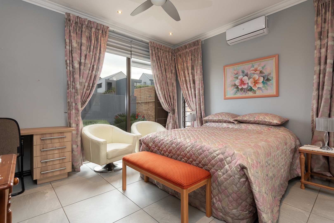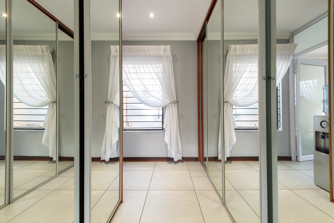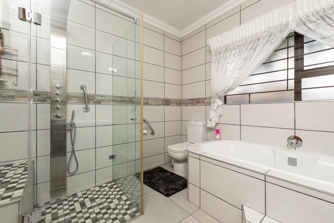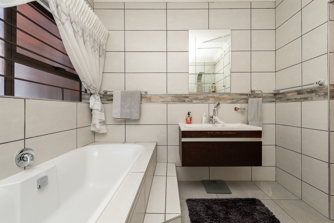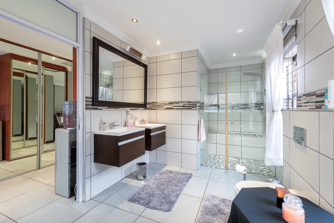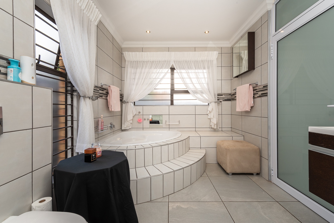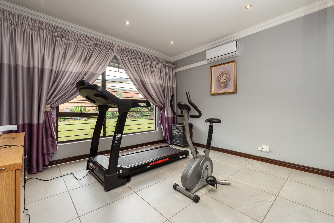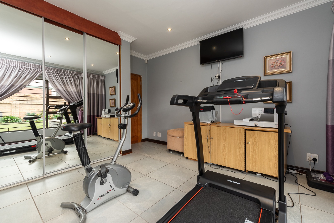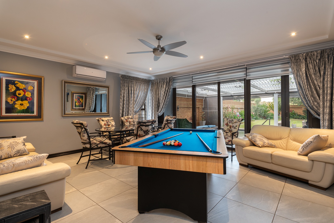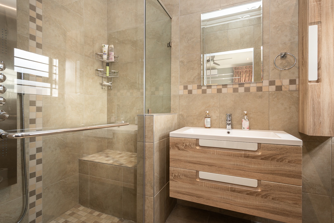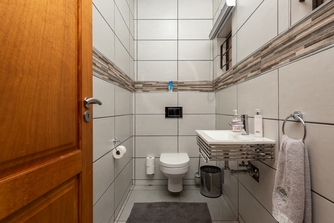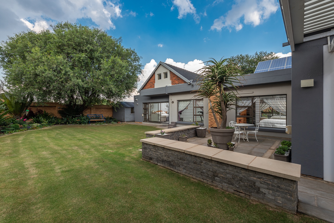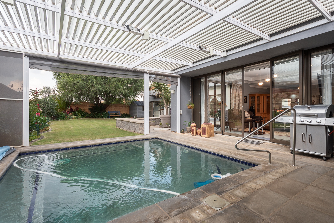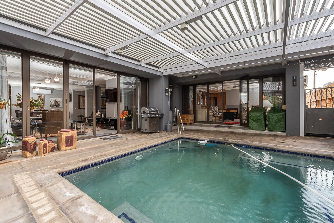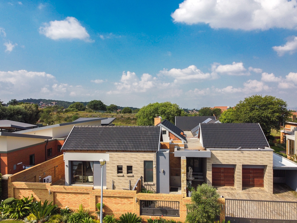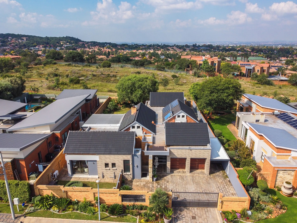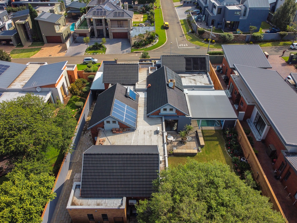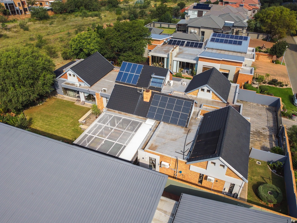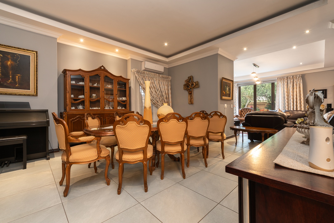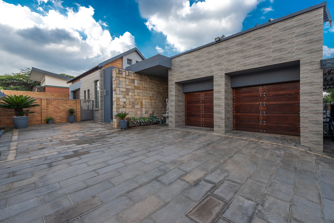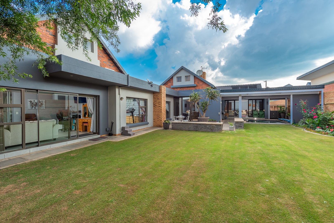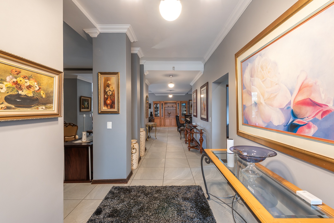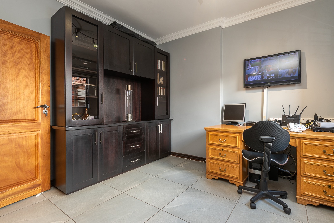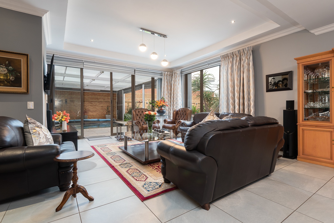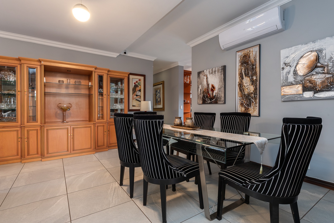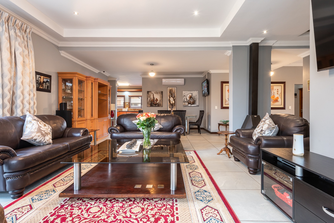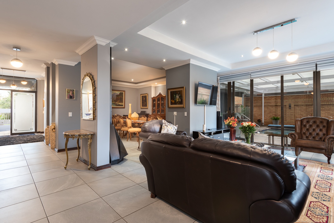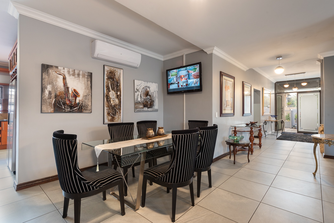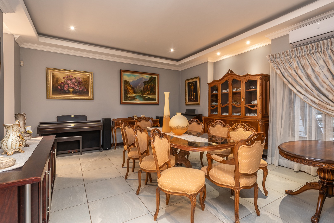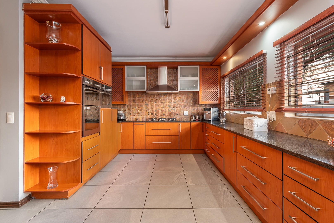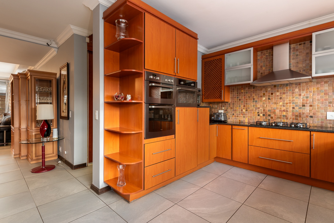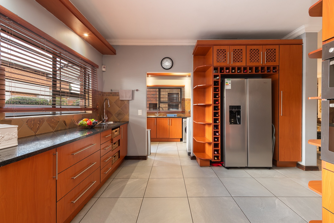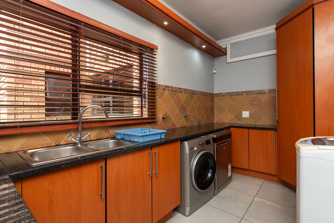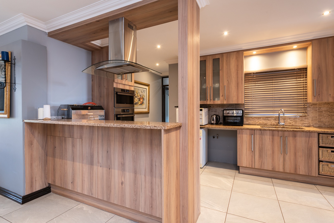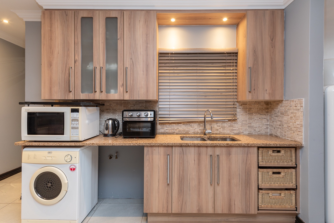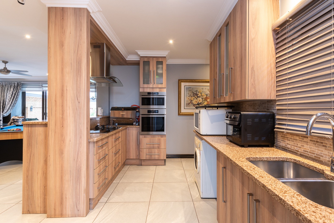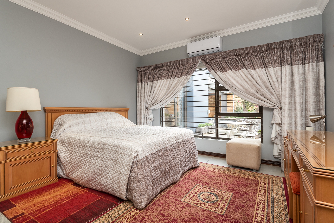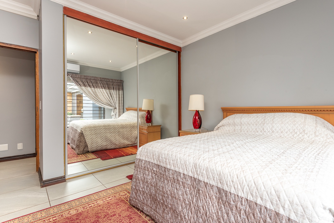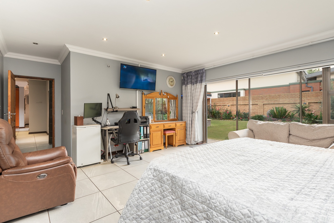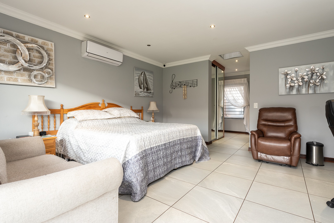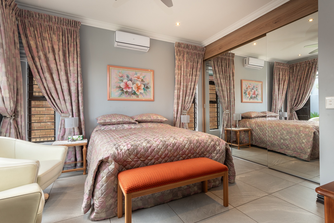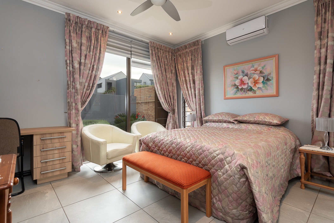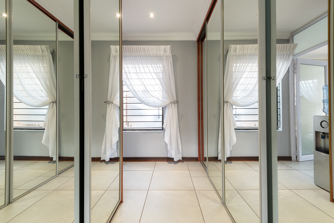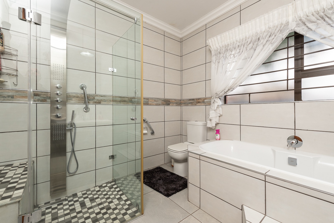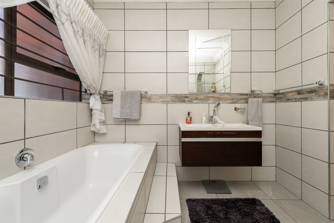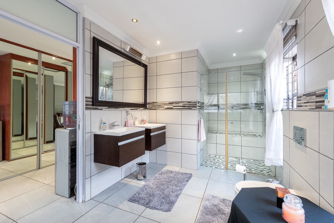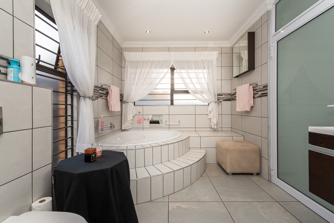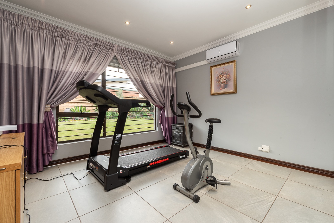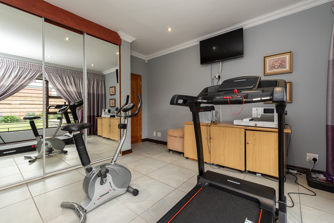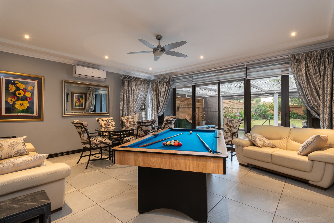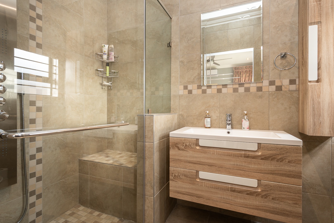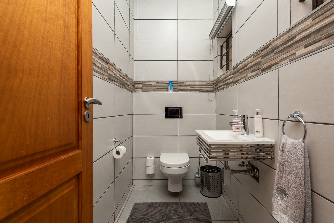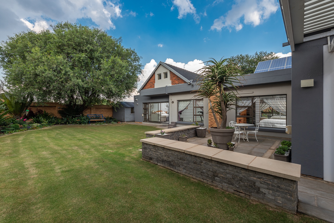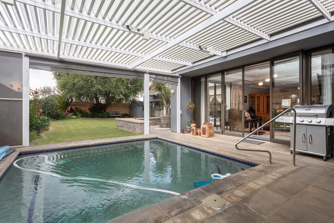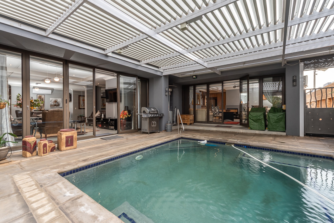- 4
- 3
- 2
Monthly Costs
Monthly Bond Repayment ZAR .
Calculated over years at % with no deposit. Change Assumptions
Affordability Calculator | Bond Costs Calculator | Bond Repayment Calculator | Apply for a Bond- Bond Calculator
- Affordability Calculator
- Bond Costs Calculator
- Bond Repayment Calculator
- Apply for a Bond
Bond Calculator
Affordability Calculator
Bond Costs Calculator
Bond Repayment Calculator
Contact Us

Disclaimer: The estimates contained on this webpage are provided for general information purposes and should be used as a guide only. While every effort is made to ensure the accuracy of the calculator, RE/MAX of Southern Africa cannot be held liable for any loss or damage arising directly or indirectly from the use of this calculator, including any incorrect information generated by this calculator, and/or arising pursuant to your reliance on such information.
Monthly Levy: ZAR 3028.00
Property description
Why to Buy this Home
- Prime position within the prestigious Meyersdal Nature Estate
- Luxury finishes and sophisticated architectural design throughout
- Spacious open-plan living with seamless indoor-outdoor flow
- Designer kitchen with premium fittings and integrated appliances
- Covered entertainment patio overlooking a landscaped garden and pool
- Luxurious bedrooms with modern en-suite bathrooms, including a grand master suite
- Double garage and ample secure parking
- Estate lifestyle with 24-hour security, scenic greenbelts, and exclusive tranquility
Property Description
Set within the exclusive Meyersdal Nature Estate, this magnificent residence embodies elegance, space and serenity. Perfectly positioned to capture the natural beauty of the estate, this home offers a unique blend of contemporary luxury and tranquil living — ideal for discerning buyers seeking both style and security.
Step inside to a beautifully curated interior where open-plan living spaces flow effortlessly between the lounge, dining area and the designer kitchen. High-end finishes, clean lines, and expansive glass elements create a bright and airy atmosphere, while the kitchen — complete with integrated appliances and premium fittings — serves as the heart of the home.
Entertainment is at the forefront, with stacking doors opening onto a covered patio overlooking the sparkling pool and manicured garden, seamlessly extending the living space outdoors. The accommodation is equally impressive: spacious bedrooms, each with modern en-suite bathrooms, provide privacy and comfort, while the master suite offers a luxurious retreat complete with elegant fittings and a serene outlook.
Additional features include a double automated garage, secure guest parking, air-conditioning, and premium security offered by the estate. With easy access to top schools, major shopping centres, and highways, this home delivers a lifestyle of refined luxury within one of Alberton’s most sought-after estates.
Property Details
- 4 Bedrooms
- 3 Bathrooms
- 2 Garages
- 2 Lounges
- 1 Dining Area
Property Features
- Pool
- Laundry
- Aircon
- Pets Allowed
- Security Post
- Access Gate
- Alarm
- Kitchen
- Pantry
- Guest Toilet
- Entrance Hall
- Paving
- Garden
- Family TV Room
| Bedrooms | 4 |
| Bathrooms | 3 |
| Garages | 2 |
