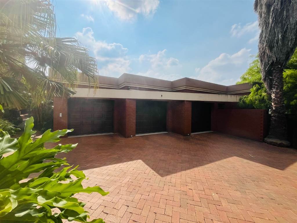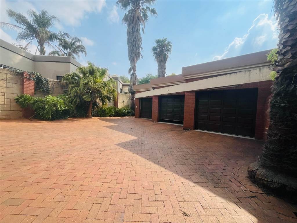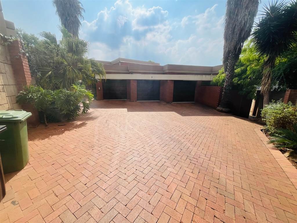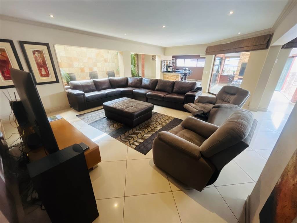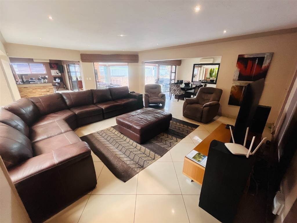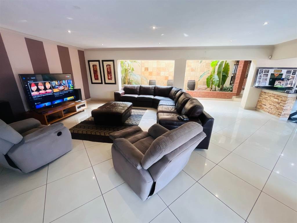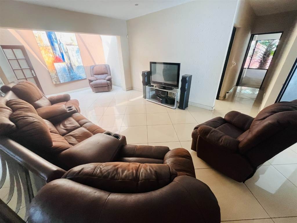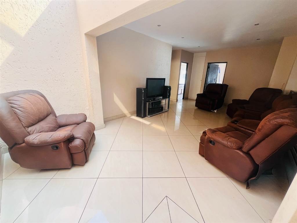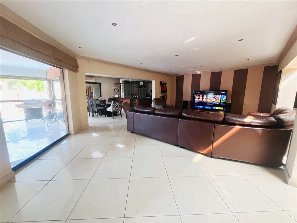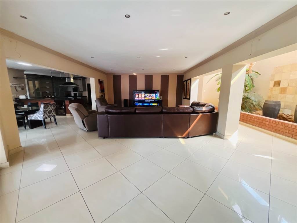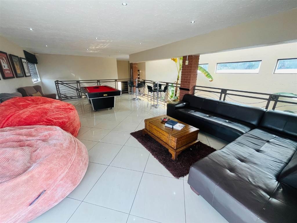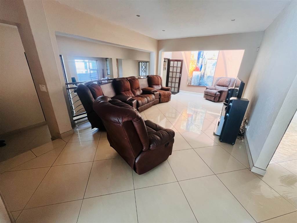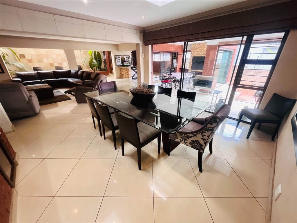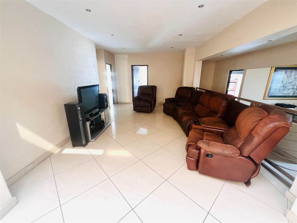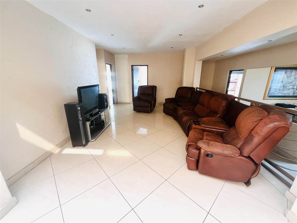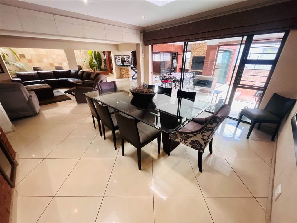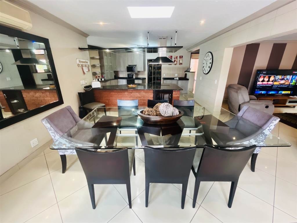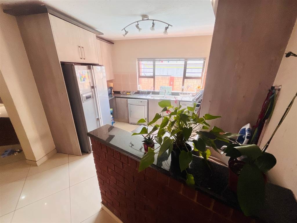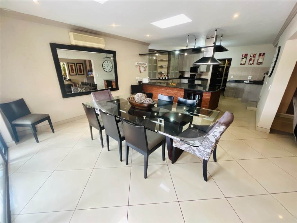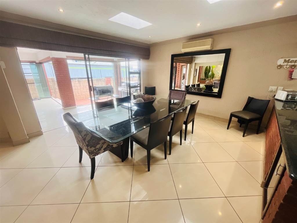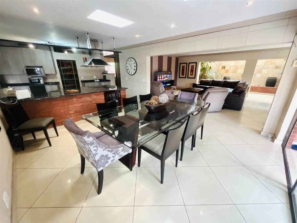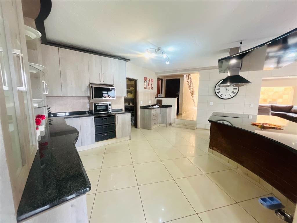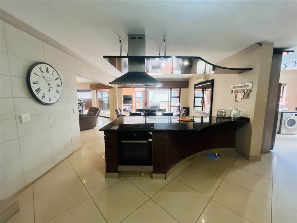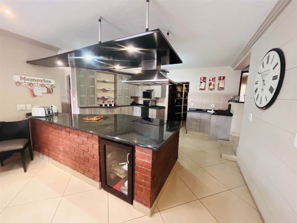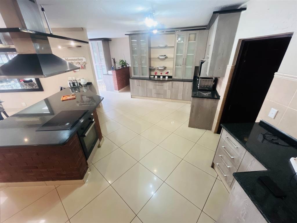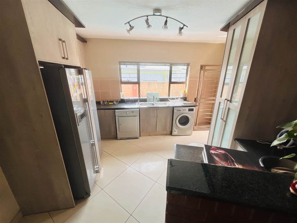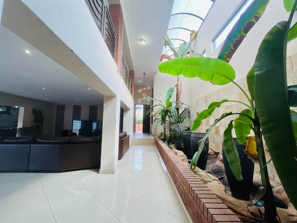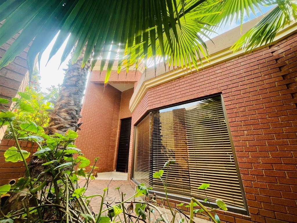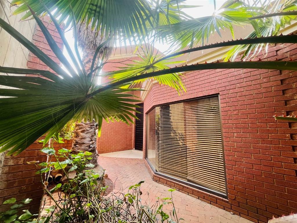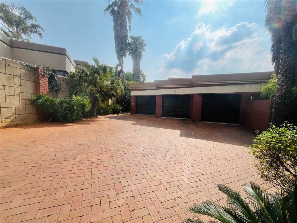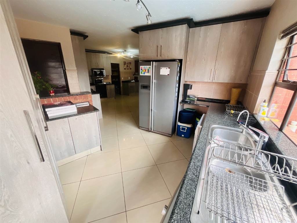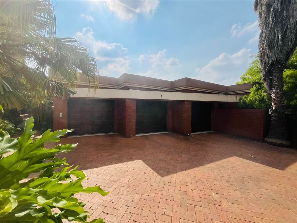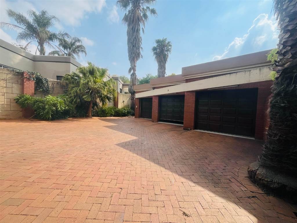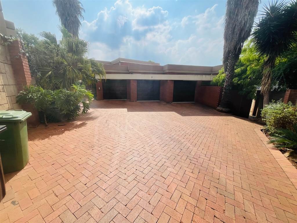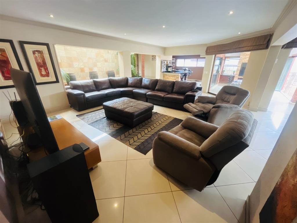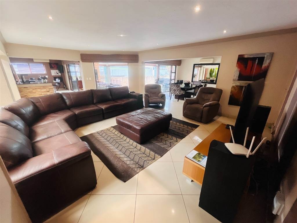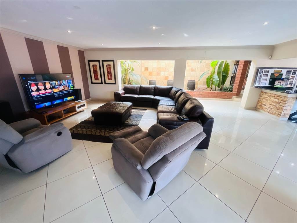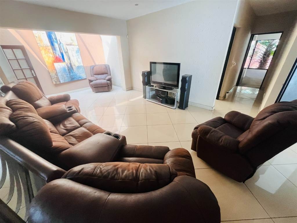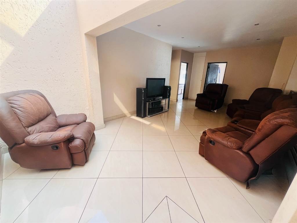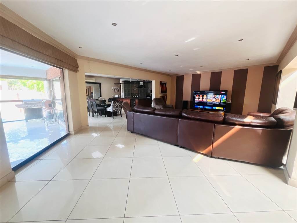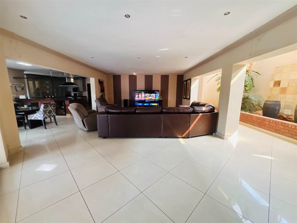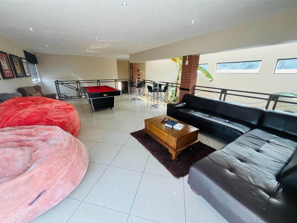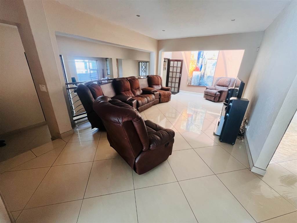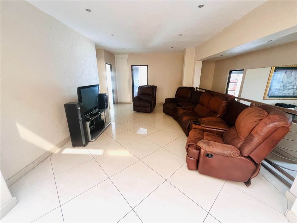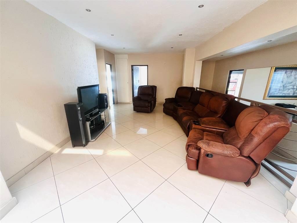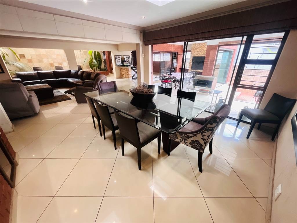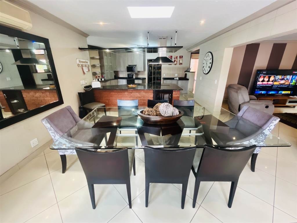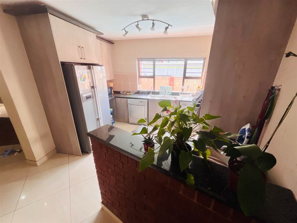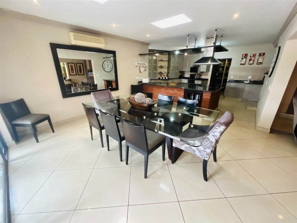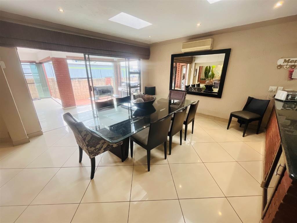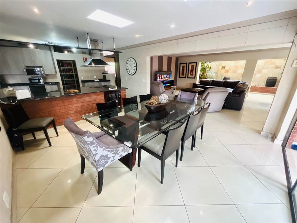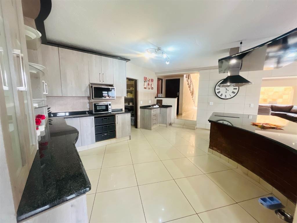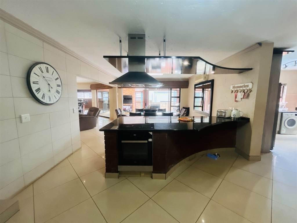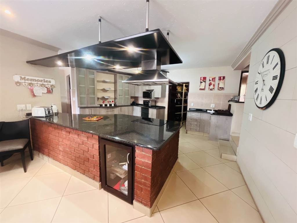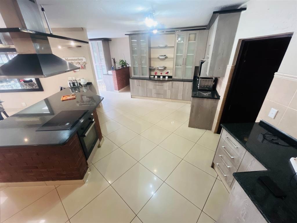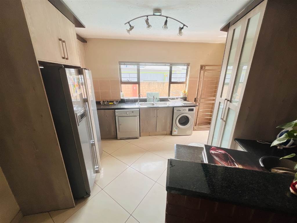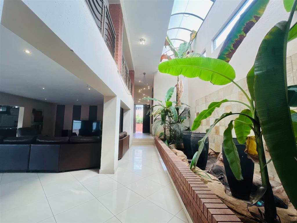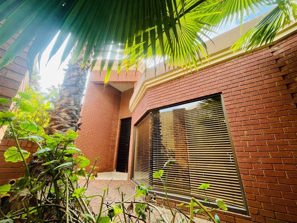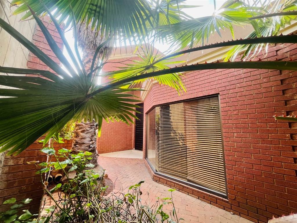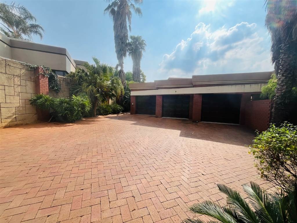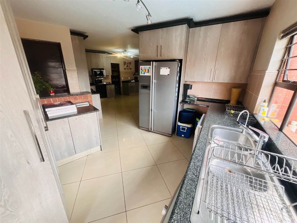- 3
- 2
- 3
- 850 m2
Monthly Costs
Monthly Bond Repayment ZAR .
Calculated over years at % with no deposit. Change Assumptions
Affordability Calculator | Bond Costs Calculator | Bond Repayment Calculator | Apply for a Bond- Bond Calculator
- Affordability Calculator
- Bond Costs Calculator
- Bond Repayment Calculator
- Apply for a Bond
Bond Calculator
Affordability Calculator
Bond Costs Calculator
Bond Repayment Calculator
Contact Us

Disclaimer: The estimates contained on this webpage are provided for general information purposes and should be used as a guide only. While every effort is made to ensure the accuracy of the calculator, RE/MAX of Southern Africa cannot be held liable for any loss or damage arising directly or indirectly from the use of this calculator, including any incorrect information generated by this calculator, and/or arising pursuant to your reliance on such information.
Property description
Why to Buy:
- Prime location in the sought-after Meyersdal suburb
- Spacious, modern family home with excellent indoor–outdoor flow
- Beautifully finished interiors with quality fittings throughout
- Multiple entertainment areas including covered patio and pool
- Secure cul-de-sac setting offering peace, privacy and safety
- Automated garages and ample extra parking
- Ready to move in — ideal for families who love to entertain
Property Description:
Situated in the prestigious suburb of Meyersdal, this immaculate residence offers the perfect balance of luxury and family living. From the moment you arrive, the home’s elegant façade and manicured landscaping set the tone for what lies within. Step inside to discover generous open-plan living spaces seamlessly connecting the lounge, dining and kitchen areas — perfect for modern family life.
The gourmet kitchen is both stylish and practical, featuring ample storage, quality finishes and a layout that makes entertaining effortless. Multiple reception areas lead out to a covered patio overlooking a sparkling pool and well-established garden — the ideal space for summer gatherings and relaxed evenings.
Accommodation includes spacious bedrooms with built-in cupboards, while the master suite offers a serene retreat complete with a luxurious en-suite bathroom. Additional features such as automated garages, secure access, air-conditioning and ample parking complete the picture of comfortable living.
Nestled in a quiet cul-de-sac, this home combines security, style and space in one of Alberton’s most desirable neighborhoods — just minutes from top schools, shopping centres and major routes.
Property Details
- 3 Bedrooms
- 2 Bathrooms
- 3 Garages
- 1 Ensuite
- 1 Lounges
- 1 Dining Area
Property Features
- Balcony
- Patio
- Pool
- Staff Quarters
- Storage
- Wheelchair Friendly
- Pets Allowed
- Access Gate
- Alarm
- Kitchen
- Built In Braai
- Guest Toilet
- Entrance Hall
- Paving
- Garden
- Family TV Room
| Bedrooms | 3 |
| Bathrooms | 2 |
| Garages | 3 |
| Floor Area | 850 m2 |
Contact the Agent
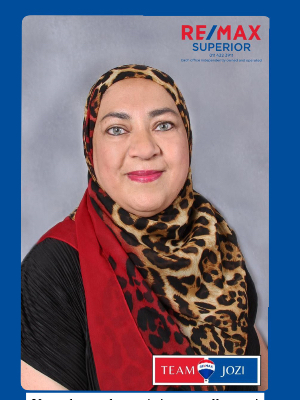
Nazeera Patel
Candidate Property Practitioner
