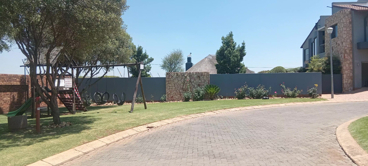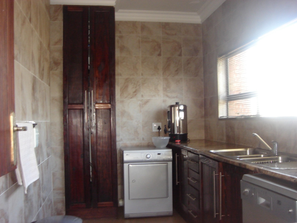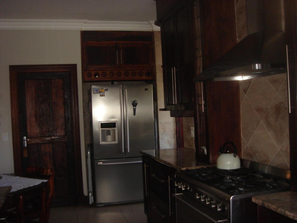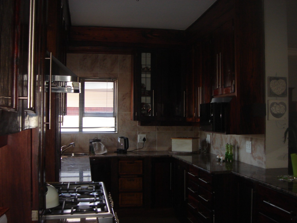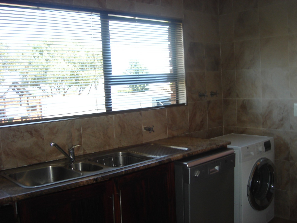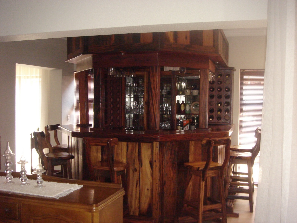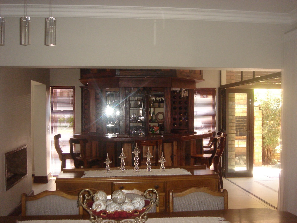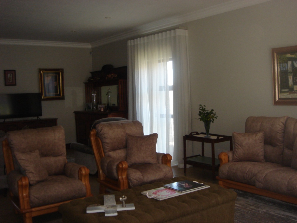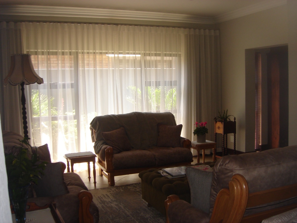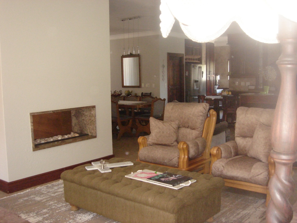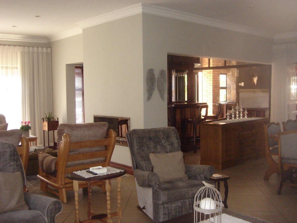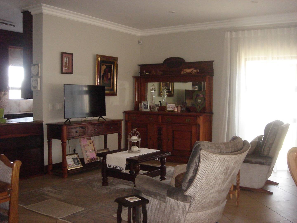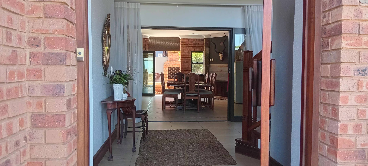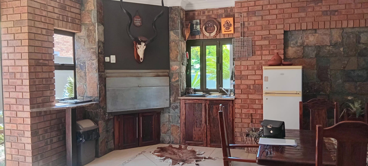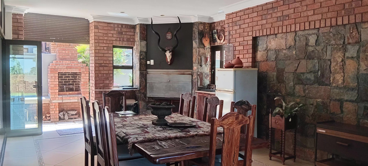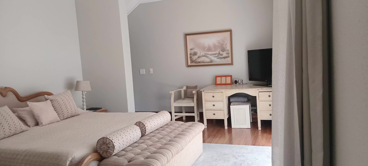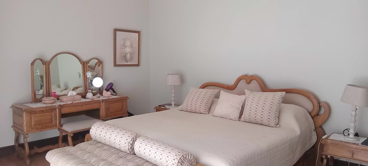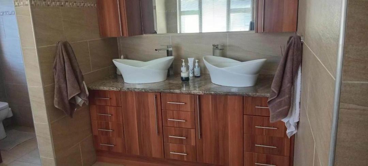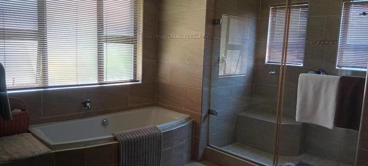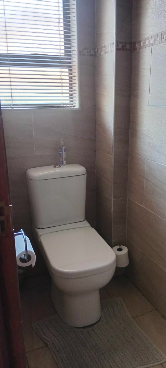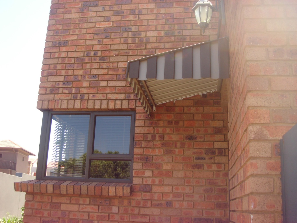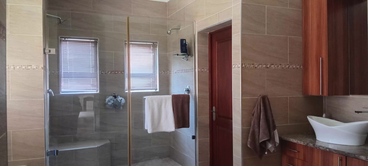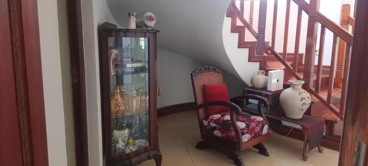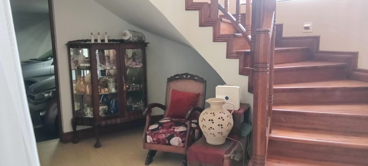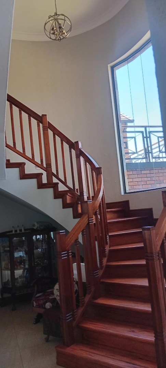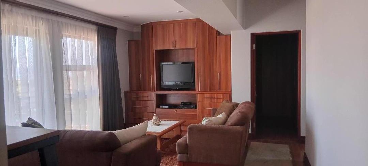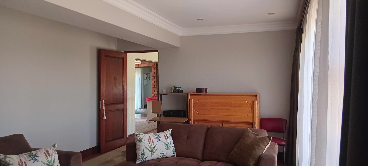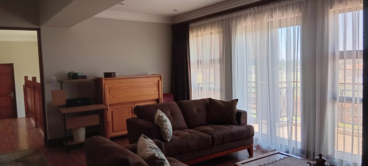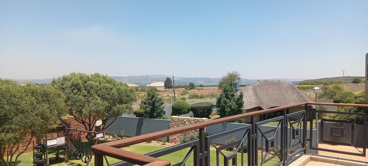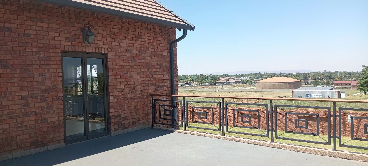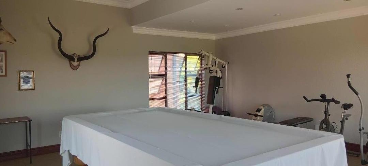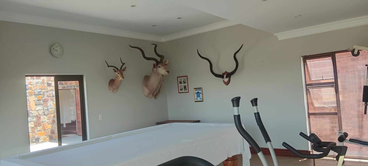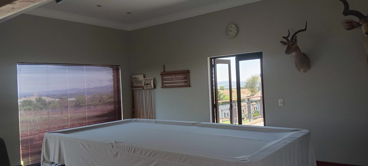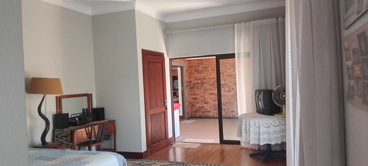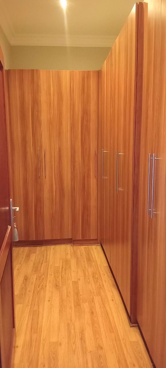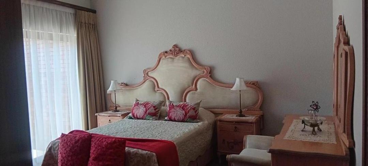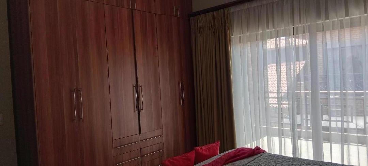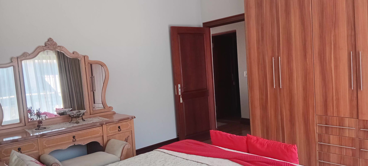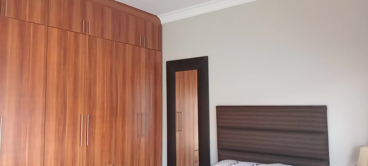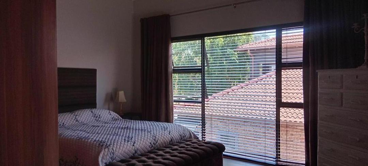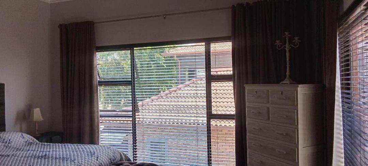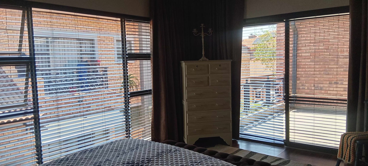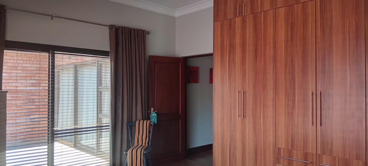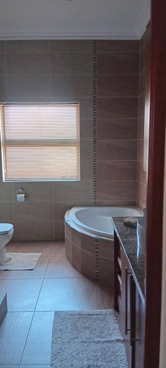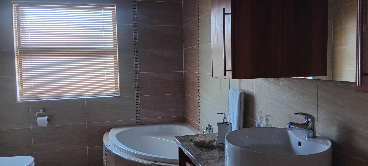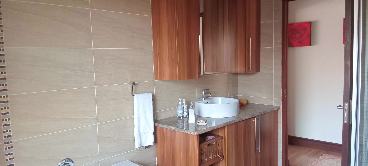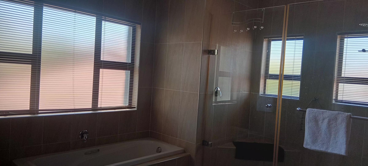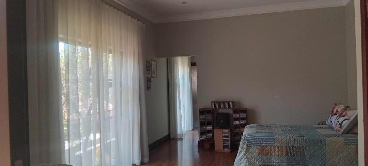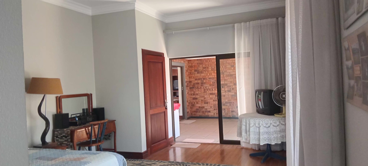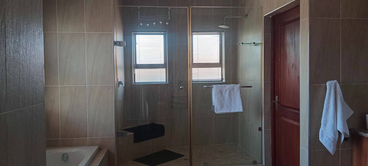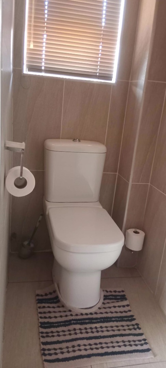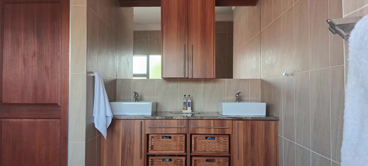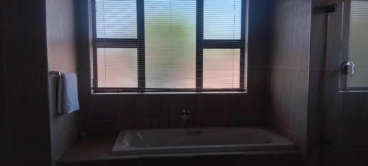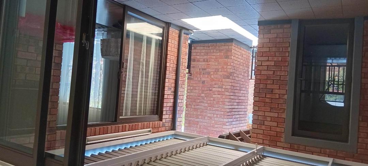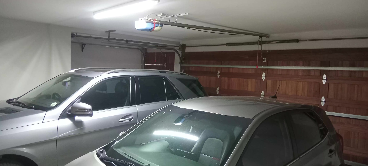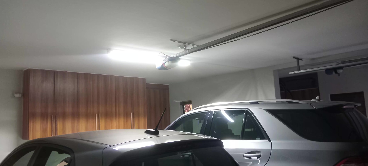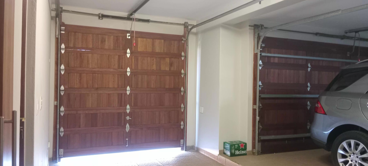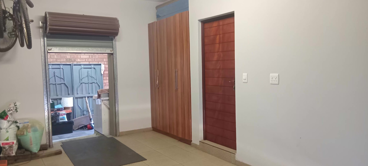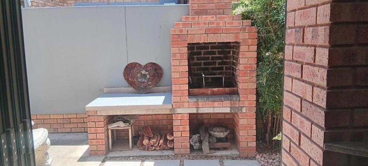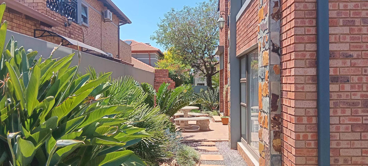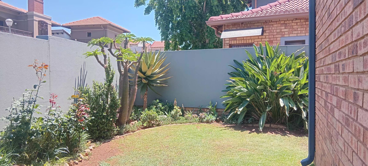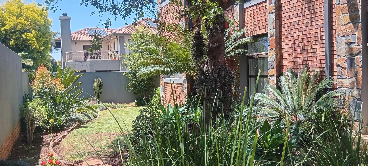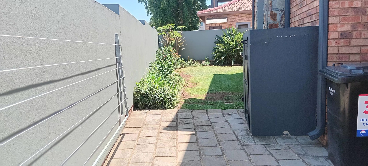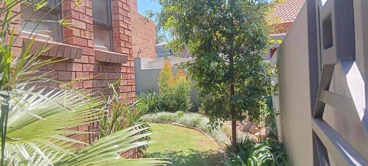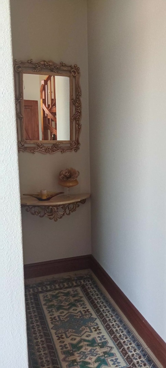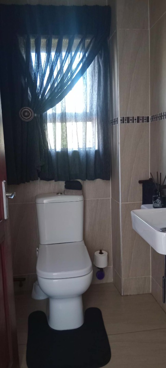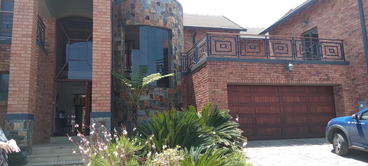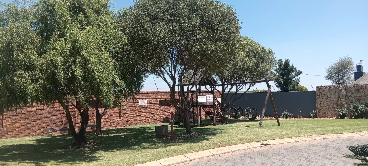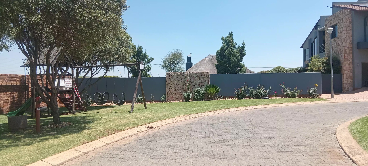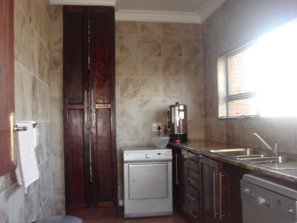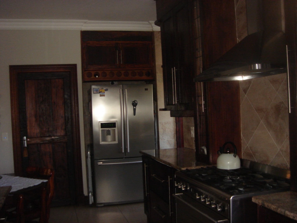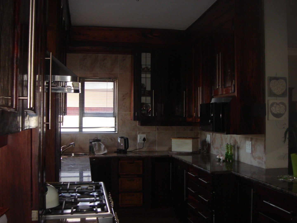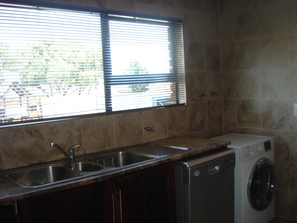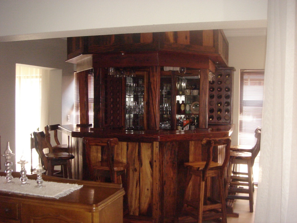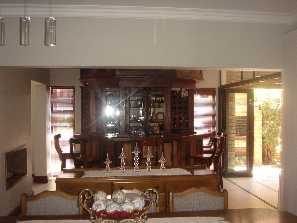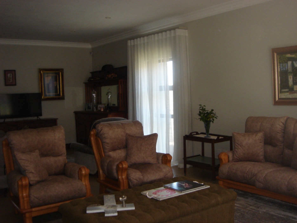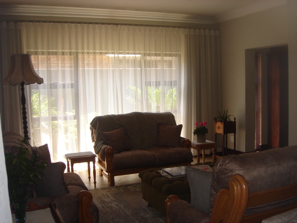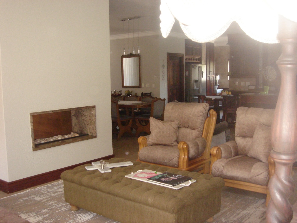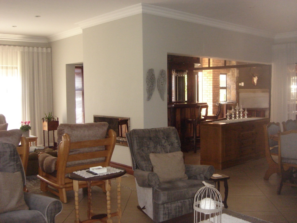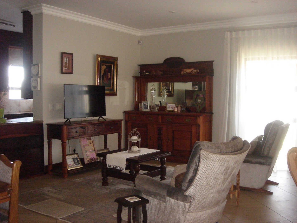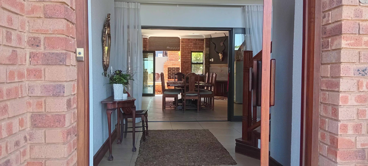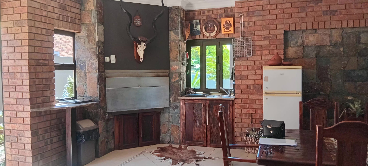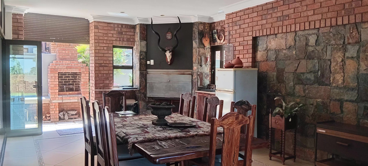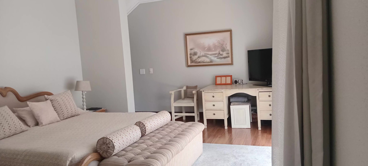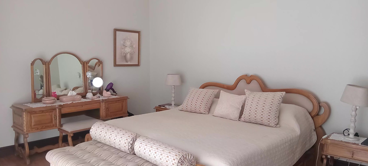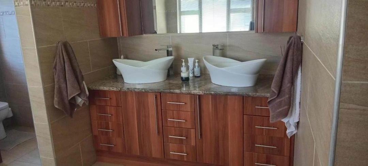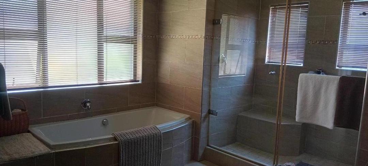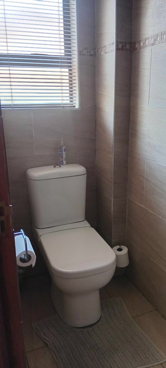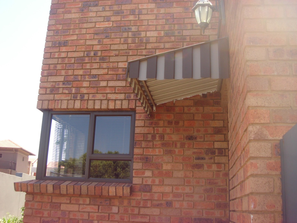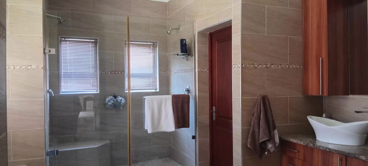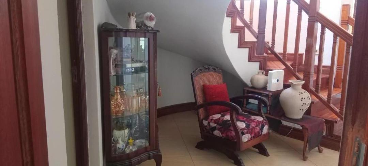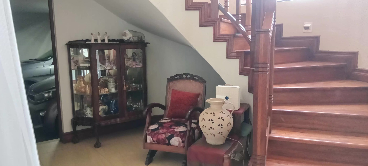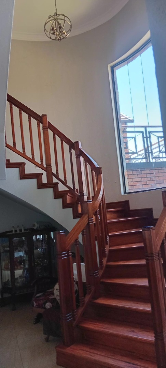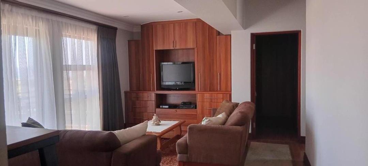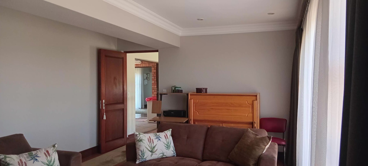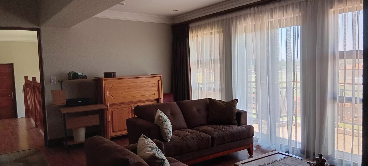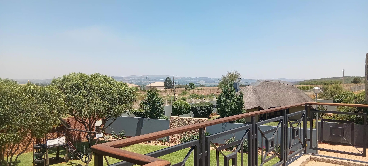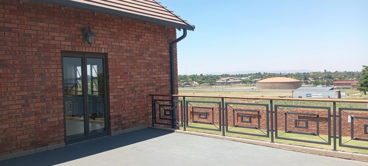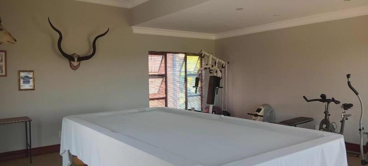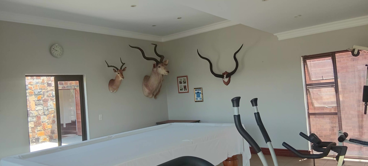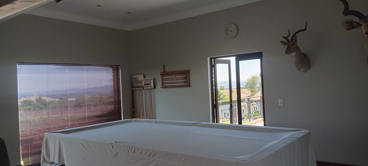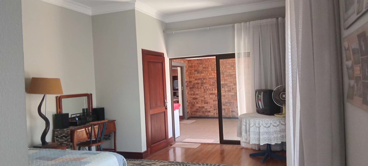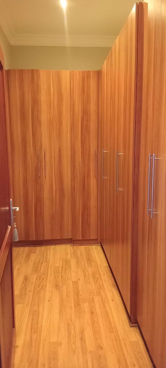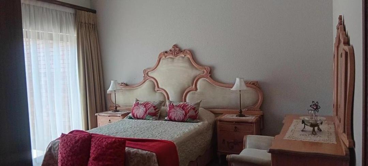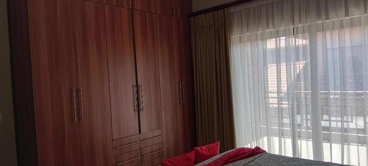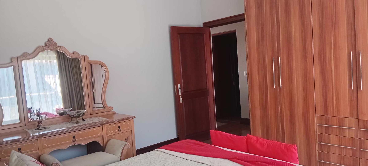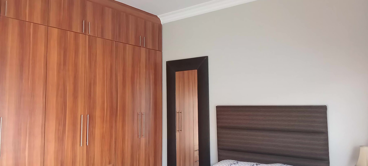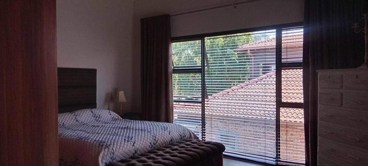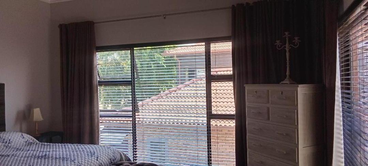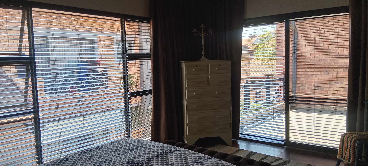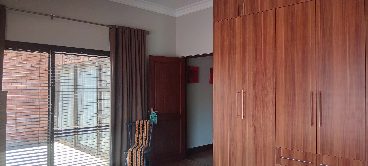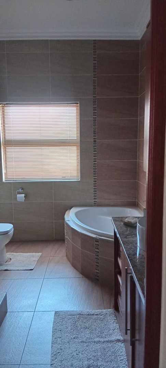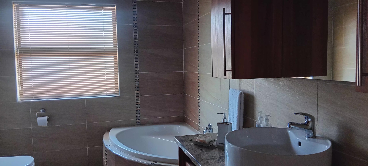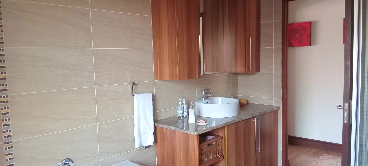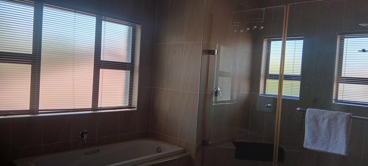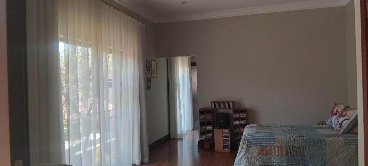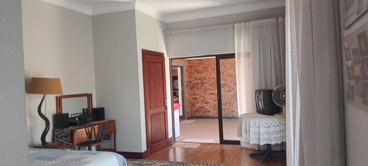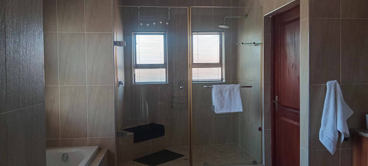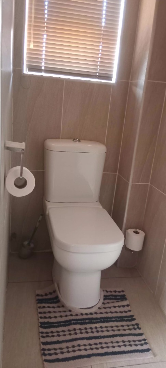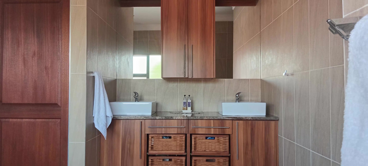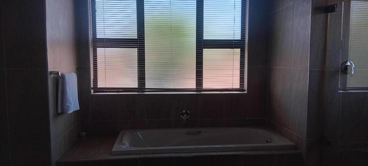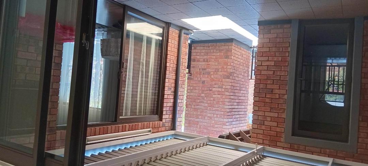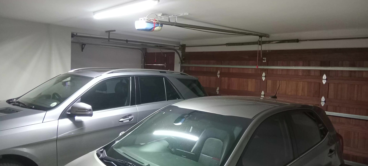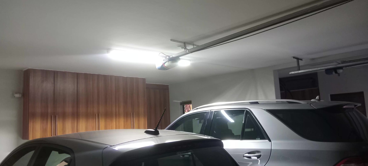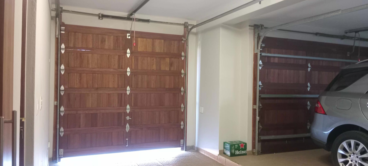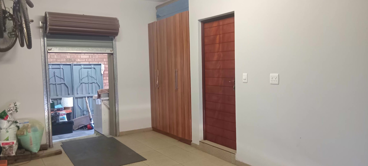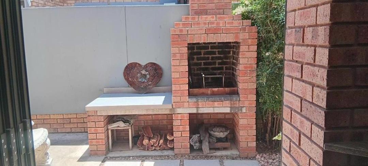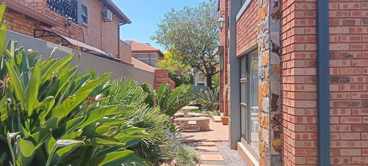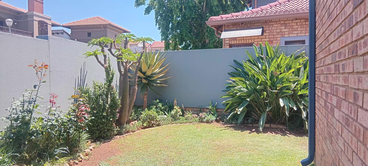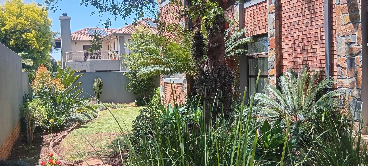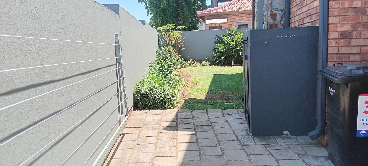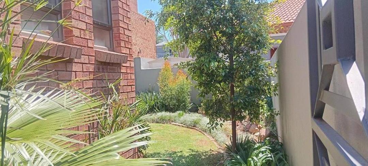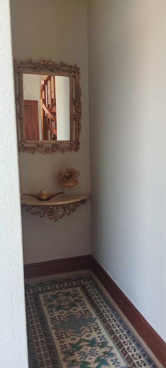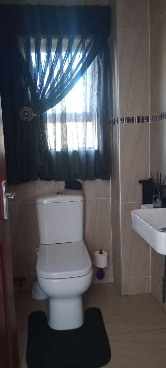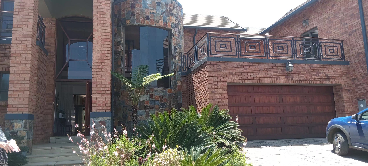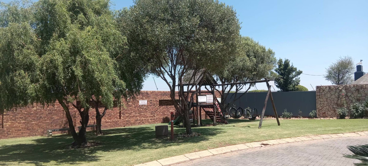- 4
- 3.5
- 3
- 510 m2
- 627 m2
Monthly Costs
Monthly Bond Repayment ZAR .
Calculated over years at % with no deposit. Change Assumptions
Affordability Calculator | Bond Costs Calculator | Bond Repayment Calculator | Apply for a Bond- Bond Calculator
- Affordability Calculator
- Bond Costs Calculator
- Bond Repayment Calculator
- Apply for a Bond
Bond Calculator
Affordability Calculator
Bond Costs Calculator
Bond Repayment Calculator
Contact Us

Disclaimer: The estimates contained on this webpage are provided for general information purposes and should be used as a guide only. While every effort is made to ensure the accuracy of the calculator, RE/MAX of Southern Africa cannot be held liable for any loss or damage arising directly or indirectly from the use of this calculator, including any incorrect information generated by this calculator, and/or arising pursuant to your reliance on such information.
Mun. Rates & Taxes: ZAR 4280.00
Monthly Levy: ZAR 2100.00
Property description
Experience the perfect fusion of luxury and lifestyle in this immaculate Meyersdal residence. From its grand interiors to its entertainer’s paradise outdoors, every corner of this home radiates sophistication and comfort — a space where elegance meets everyday living.
Key Features
- 4 Bedrooms | 3.5 Bathrooms
- 510 sqm Floor Size | 627 sqm Stand
- Indoor & Outdoor Braai Areas
- Built-in Bar & Gas Fireplace
- Wooden Flooring & Stacking Doors
- Gourmet Kitchen with Pantry & Scullery
- Gym & Staff Quarters
- Built- in braai and entertainment space
- Triple Garage with Storage
- Balcony, Veranda & Courtyard
- Premier Meyersdal Estate Security
- Indoor and outdoor storage spaces
- Internal Features
Step through the grand entrance hall and be greeted by beautifully proportioned interiors designed for both family living and lavish entertaining.
- Expansive open-plan layout connecting formal and informal living areas
- Elegant PJ lounge, perfect for relaxation or family movie nights
- Indoor and outdoor braai areas, ideal for year-round entertainment
- Built-in bar with sleek finishes and integrated storage
- Gas fireplace creating warmth and ambience throughout the living space
- Wooden flooring enhancing the home’s refined aesthetic
- Stacking and sliding doors opening seamlessly to the veranda and garden
- Well-placed linen cupboard for convenient storage
Gourmet Kitchen & Utility Spaces
For the culinary enthusiast, the kitchen is both functional and luxurious:
- High-end gas and electric stove combination
- Walk-in pantry and ample cabinetry for generous storage
- Separate scullery with appliance space for washer, dryer, and dishwasher
- Direct access to a private courtyard for everyday practicality
Private Accommodation
Each bedroom is crafted as a sanctuary of comfort and style:
- Main bedroom with full en-suite bathroom, elegant finishes, and private balcony
- Second main suite offering luxurious comfort and privacy
- Additional bedrooms well-sized with built-in cupboards and shared modern bathroom
- Thoughtfully designed bathrooms featuring high-quality fittings and finishes
External & Additional Features
Designed for luxury and convenience at every turn:
- Triple automated garages with built-in cupboards and a storeroom
- Fully equipped staff quarters with kitchenette, bath, and sink
- Dedicated gym area for health and wellness
- Expansive veranda with outdoor braai and entertainment area
- Complex swimming pool for shared leisure
- Secure courtyard and low-maintenance landscaped garden
Safety & Security
Peace of mind is paramount in this exclusive estate:
- Electric fencing and alarm system
- Controlled access and 24-hour estate security
- Automated entrance gate and paved driveway
Call to Action
This home is more than a residence — it’s a statement of elegance, designed for those who value sophistication, space, and style.
Arrange your exclusive viewing today and experience the luxury that awaits in Meyersdal Estate.
Property Details
- 4 Bedrooms
- 3.5 Bathrooms
- 3 Garages
- 2 Ensuite
- 2 Lounges
- 1 Dining Area
Property Features
- Balcony
- Pool
- Gym
- Staff Quarters
- Storage
- Security Post
- Access Gate
- Alarm
- Kitchen
- Built In Braai
- Fire Place
- Pantry
- Guest Toilet
- Entrance Hall
- Irrigation System
- Paving
- Garden
- Family TV Room
| Bedrooms | 4 |
| Bathrooms | 3.5 |
| Garages | 3 |
| Floor Area | 510 m2 |
| Erf Size | 627 m2 |
Contact the Agent

Bontle Ndaba
Candidate Property Practitioner

Chris Du Plessis
Full Status Property Practitioner
