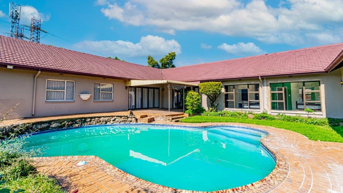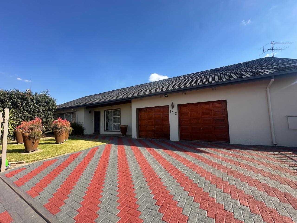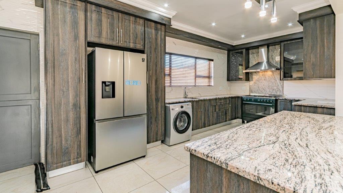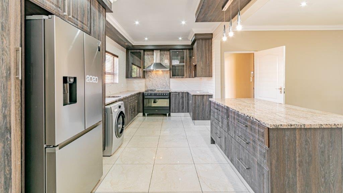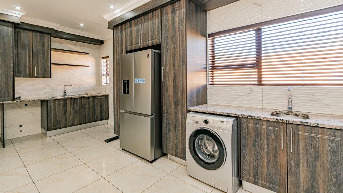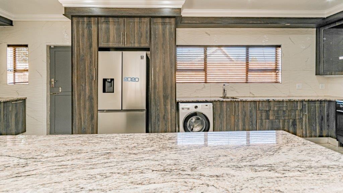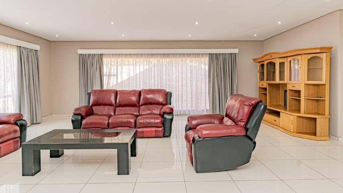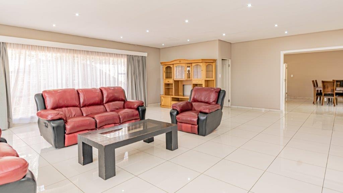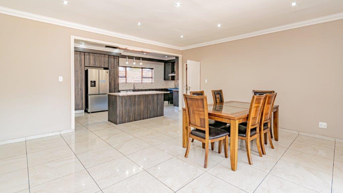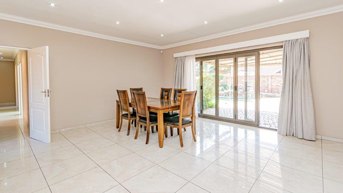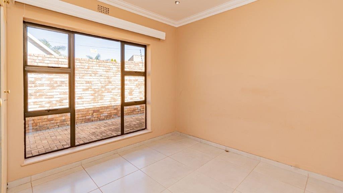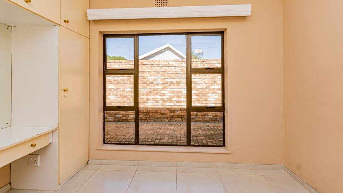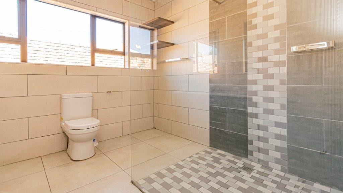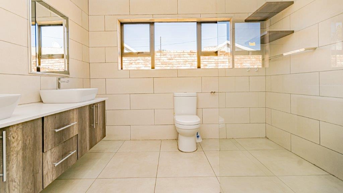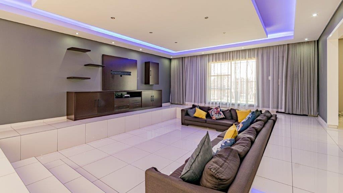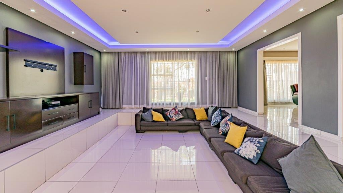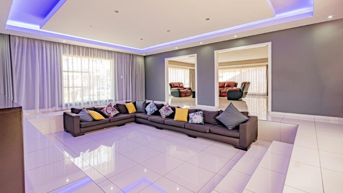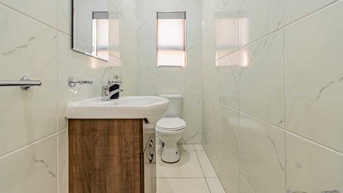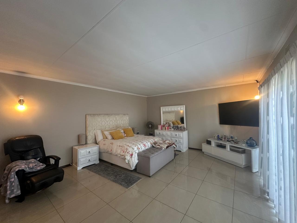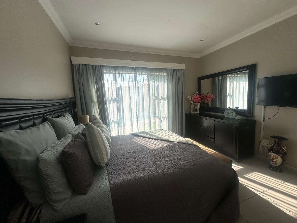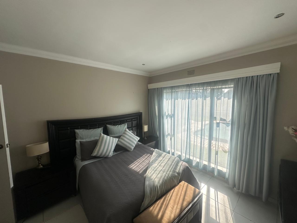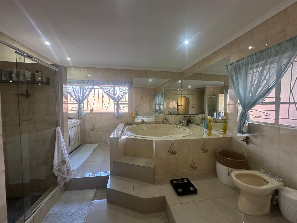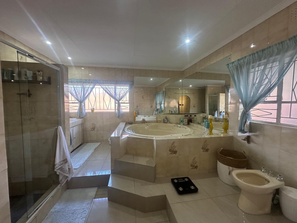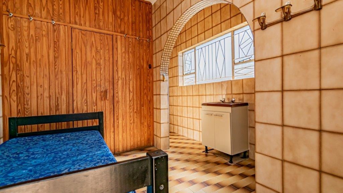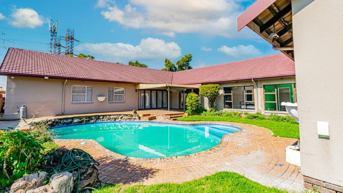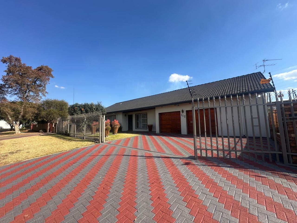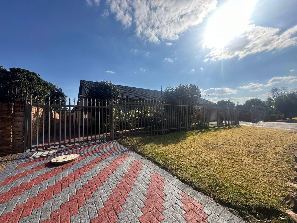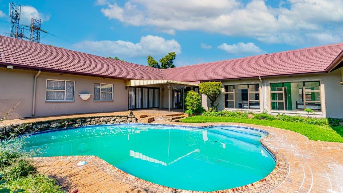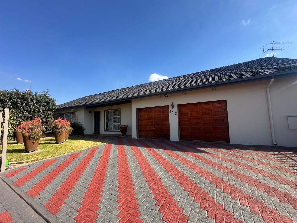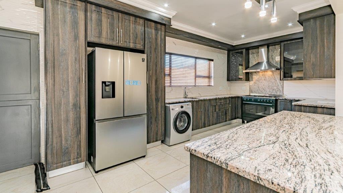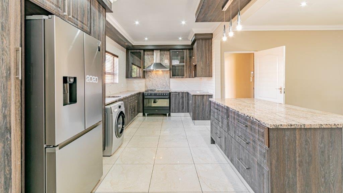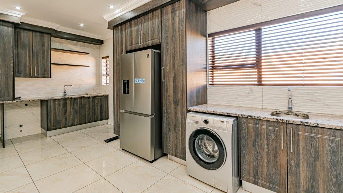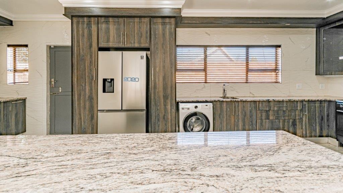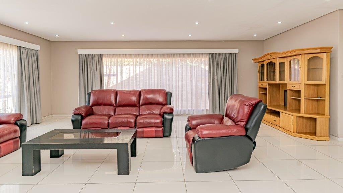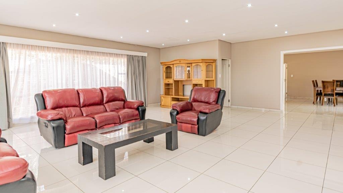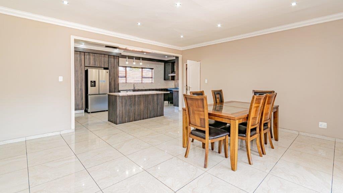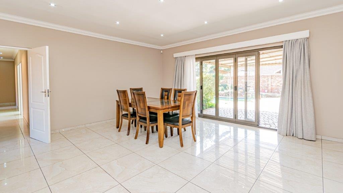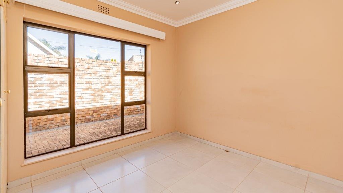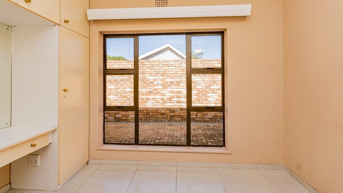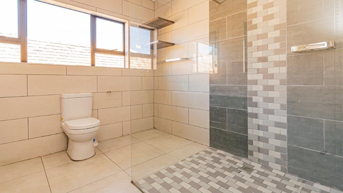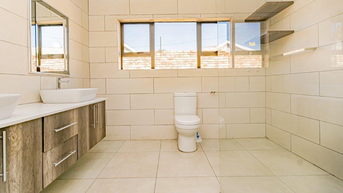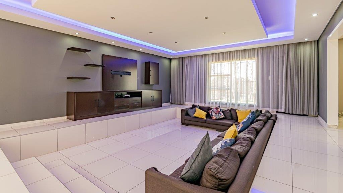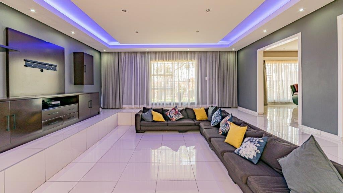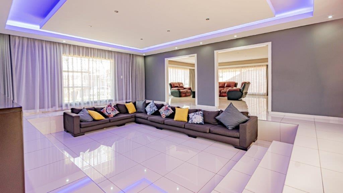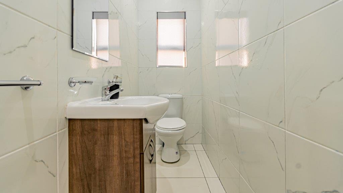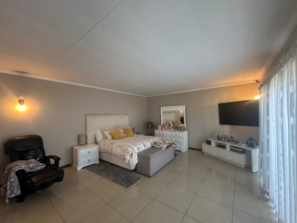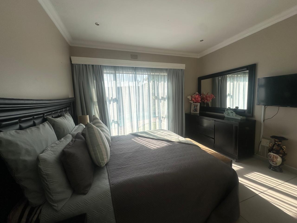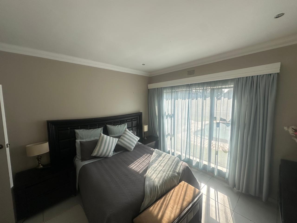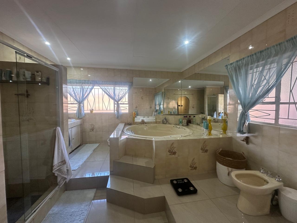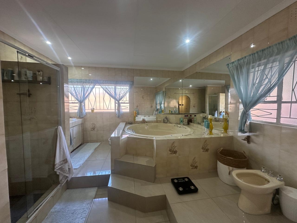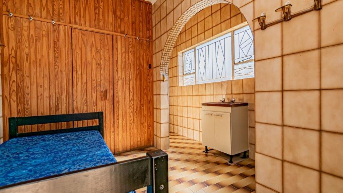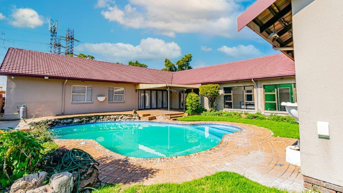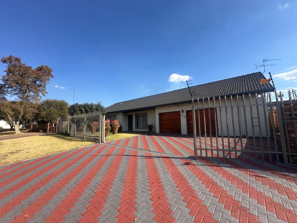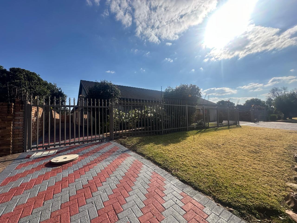- 4
- 2.5
- 2
- 1 001 m2
Monthly Costs
Monthly Bond Repayment ZAR .
Calculated over years at % with no deposit. Change Assumptions
Affordability Calculator | Bond Costs Calculator | Bond Repayment Calculator | Apply for a Bond- Bond Calculator
- Affordability Calculator
- Bond Costs Calculator
- Bond Repayment Calculator
- Apply for a Bond
Bond Calculator
Affordability Calculator
Bond Costs Calculator
Bond Repayment Calculator
Contact Us

Disclaimer: The estimates contained on this webpage are provided for general information purposes and should be used as a guide only. While every effort is made to ensure the accuracy of the calculator, RE/MAX of Southern Africa cannot be held liable for any loss or damage arising directly or indirectly from the use of this calculator, including any incorrect information generated by this calculator, and/or arising pursuant to your reliance on such information.
Mun. Rates & Taxes: ZAR 1814.00
Property description
Why to buy?
- Bedrooms: 4 Spacious and well-lit bedrooms with modern finishes, offering comfort and privacy for the whole family.
- Bathrooms: 2.5 Includes a luxurious main en-suite with his & hers basins, a modern full family bathroom, plus a convenient guest toilet.
- Garages: 2 Double automated garage with direct access to the home, offering secure and convenient parking.
- Parking Spaces: 6 Ample additional parking under a covered carport—ideal for guests, trailers, or extra vehicles.
- Study: Yes Dedicated study or home office space, perfect for remote work or a quiet area for learning.
- Pet Friendly: Yes Fully fenced and secure garden, ideal for pets to enjoy safely.
- Swimming Pool: Yes Sparkling blue pool, perfect for summer entertaining and family fun.
- Garden: Yes Neat, landscaped garden providing a peaceful outdoor retreat with space for kids and pets.
- Fibre Internet: Available High-speed fibre internet connectivity for seamless streaming, remote work, and smart home capabilities.
Seeing is believing – and if space, flexibility, and central convenience top your checklist, this impressive Randhart home is calling your name! Perfectly designed for comfortable family living and seamless entertaining, this stylish residence boasts 4 generously sized bedrooms, a beautifully sunken lounge, an additional lounge and dining area, and a gourmet kitchen with granite tops, gas stove, and a central island that makes it a chef’s dream. The double garage leads directly into a large study or home office – perfect for professionals working from home.
The luxurious main bedroom features a private dressing area, sleek sliding built-in cupboards, and an ultra-modern en-suite with his-and-hers basins. The home also includes a second contemporary bathroom, a sparkling blue swimming pool for summer enjoyment, and a landscaped garden ideal for pets and kids. Two additional outside rooms offer incredible versatility – one as a fully equipped flatlet (bedroom, bathroom, and kitchenette) and the second as a guest suite or staff accommodation. With 6 covered parking spaces, two motorized gates, and a full alarm system, this home offers both comfort and peace of mind.
Whether you're a growing family, an entrepreneur, or someone looking for rental income potential, this property has it all – including fibre internet, a pet-friendly setup, and prime location close to top schools, shopping centers, and main roads.
Don’t miss this rare opportunity – book your exclusive viewing today and step into your future dream home in Randhart!
Property Details
- 4 Bedrooms
- 2.5 Bathrooms
- 2 Garages
- 1 Ensuite
- 1 Lounges
- 1 Dining Area
Property Features
- Pool
- Laundry
- Pets Allowed
- Access Gate
- Kitchen
- Paving
- Garden
- Family TV Room
| Bedrooms | 4 |
| Bathrooms | 2.5 |
| Garages | 2 |
| Erf Size | 1 001 m2 |
