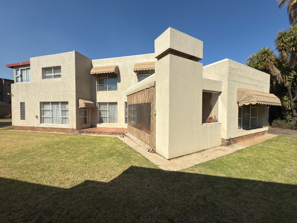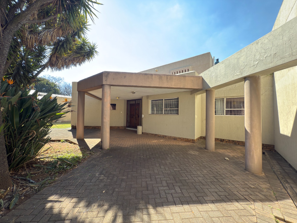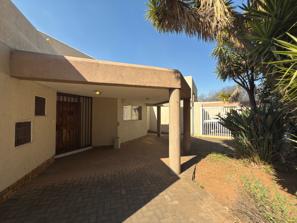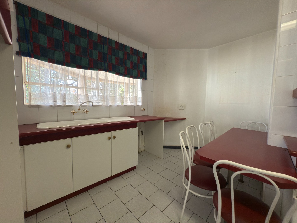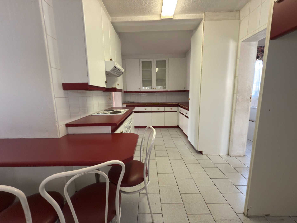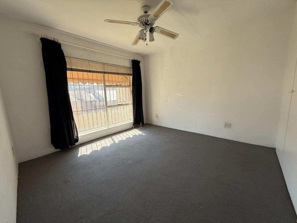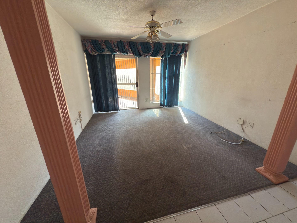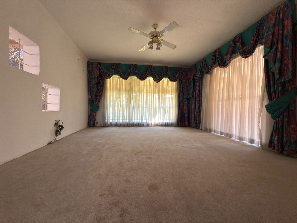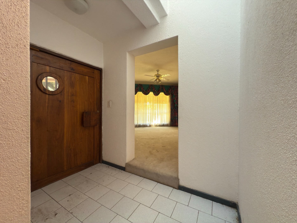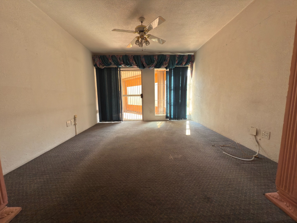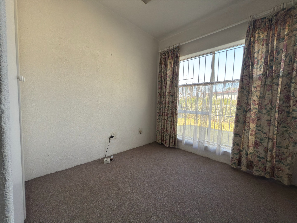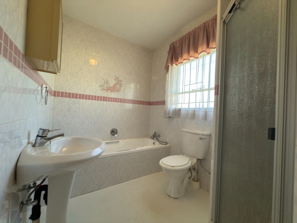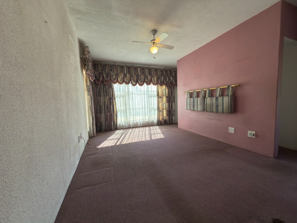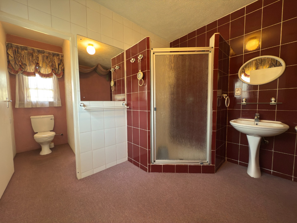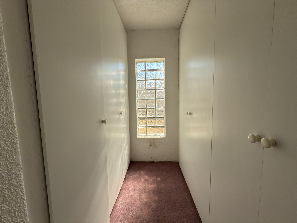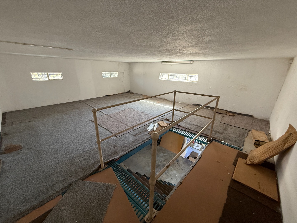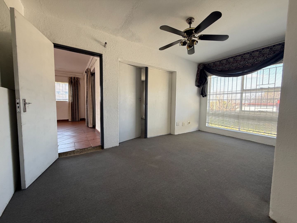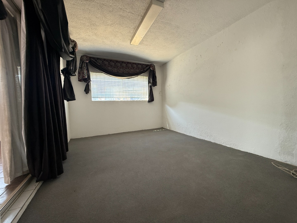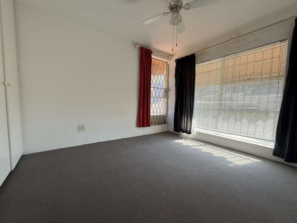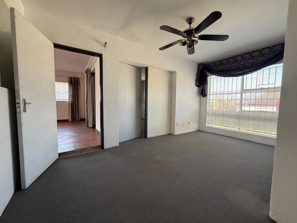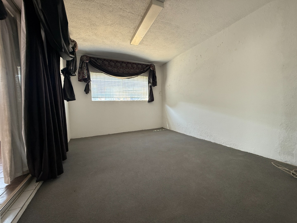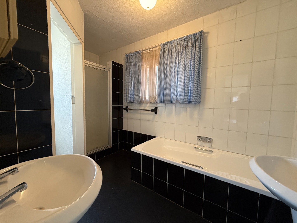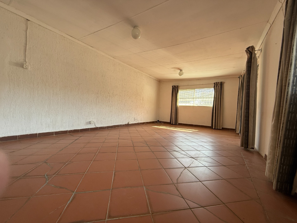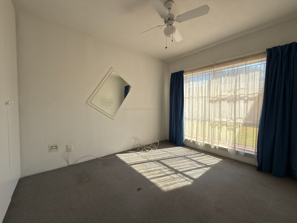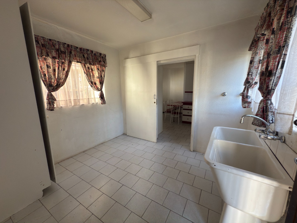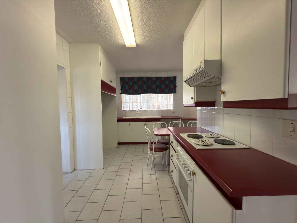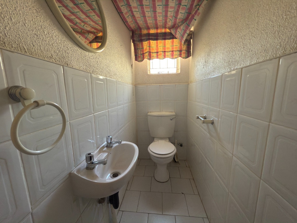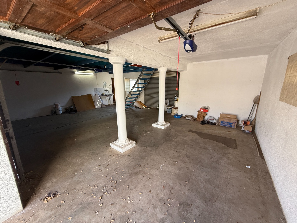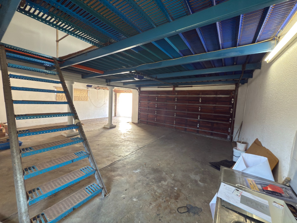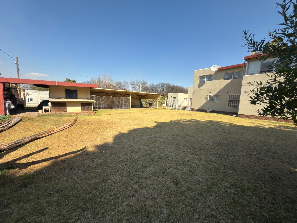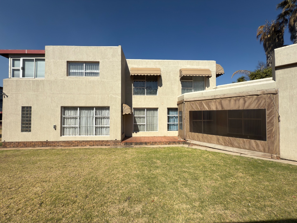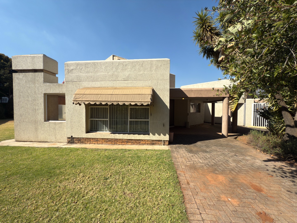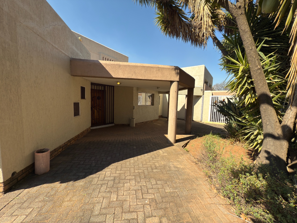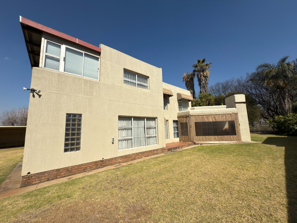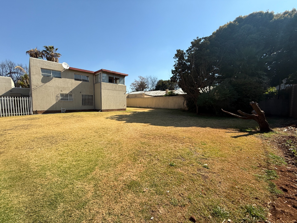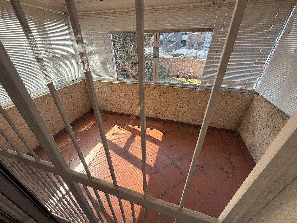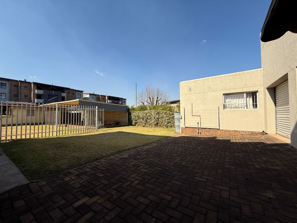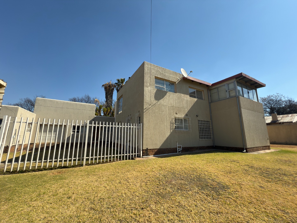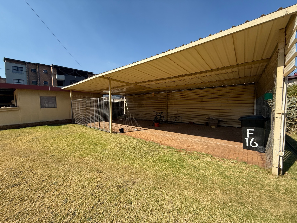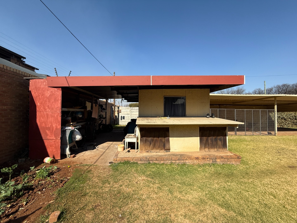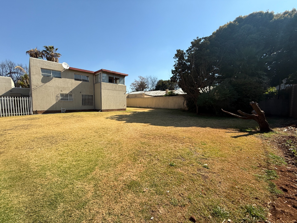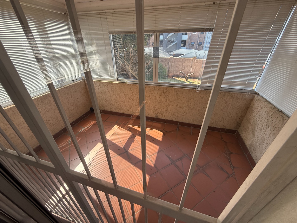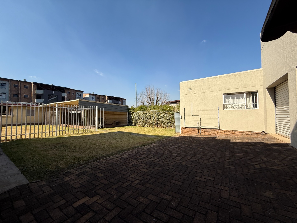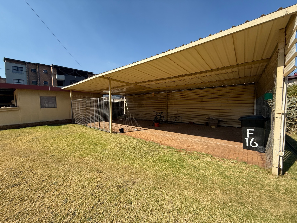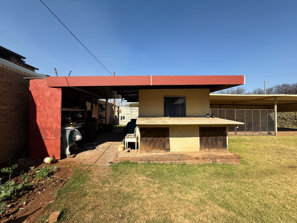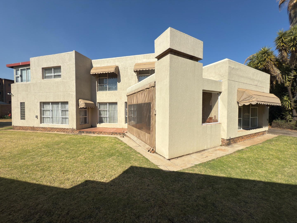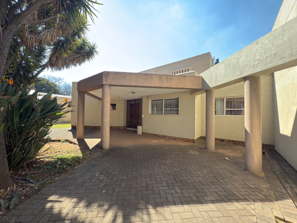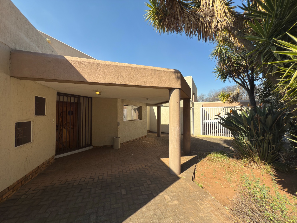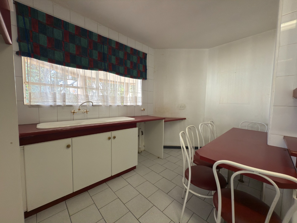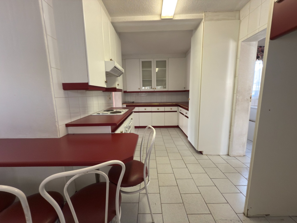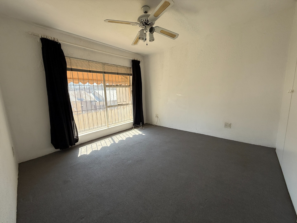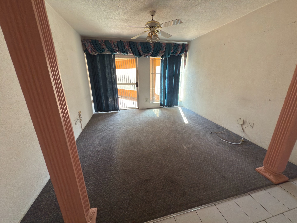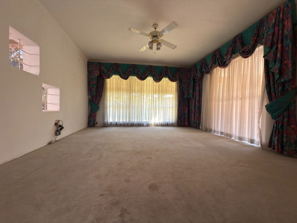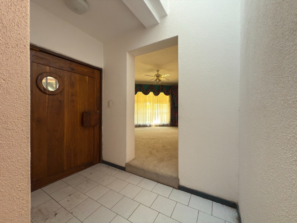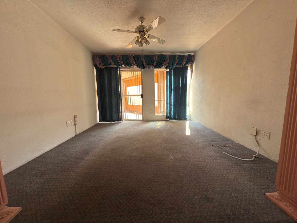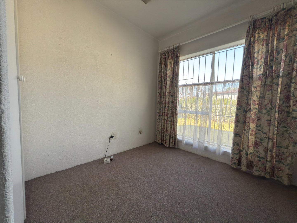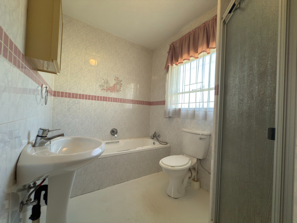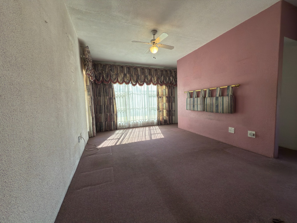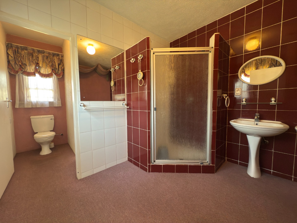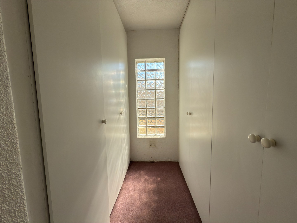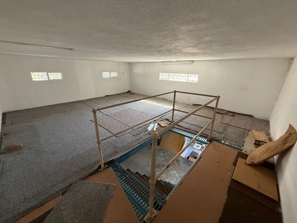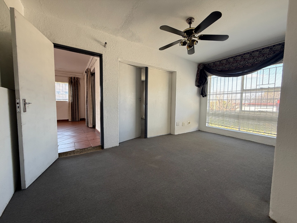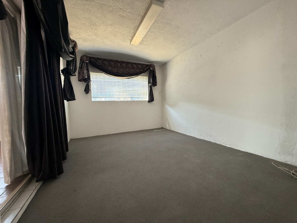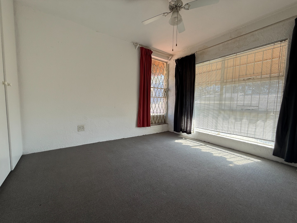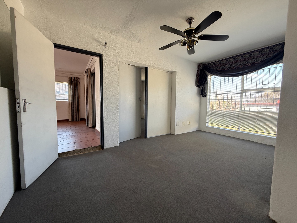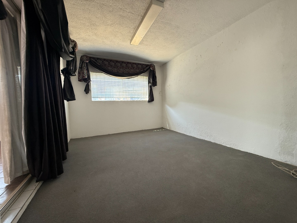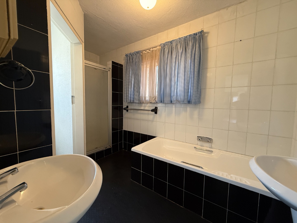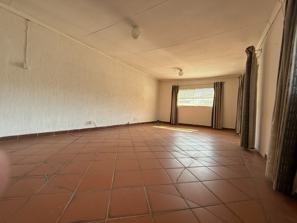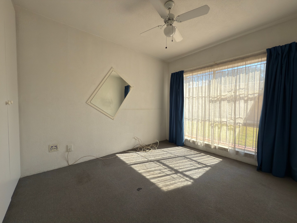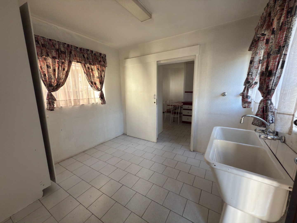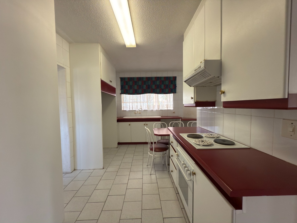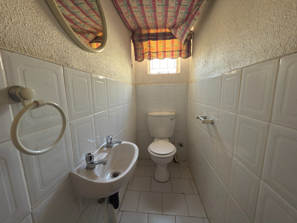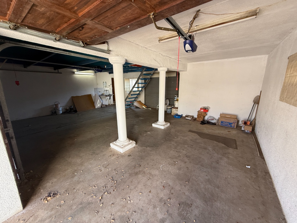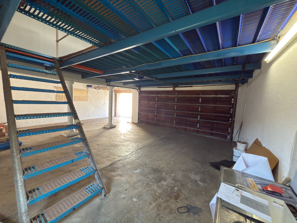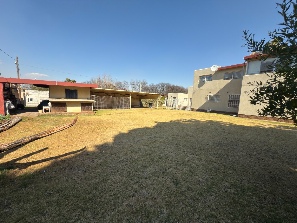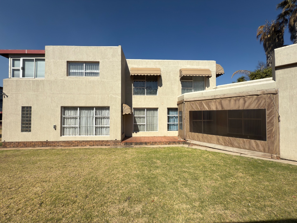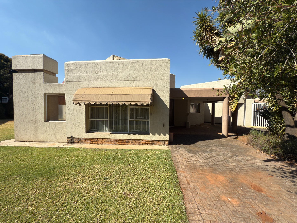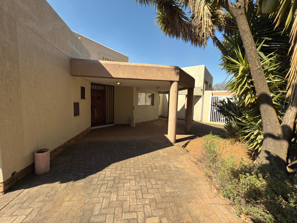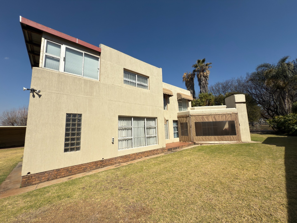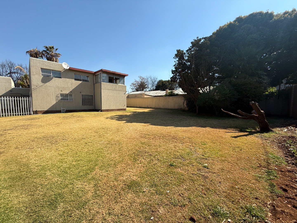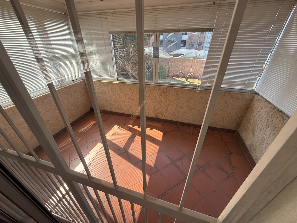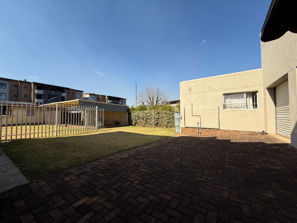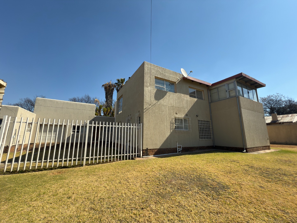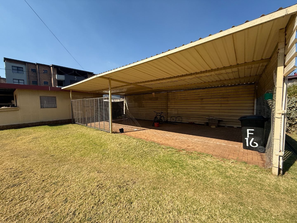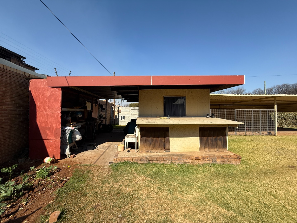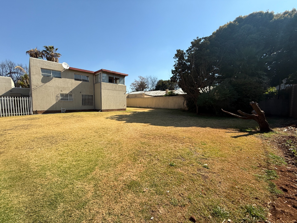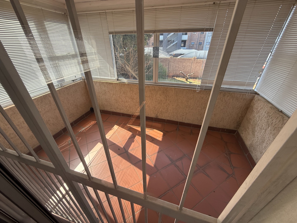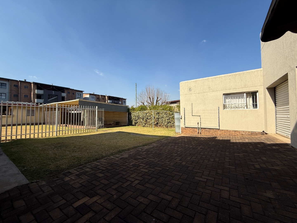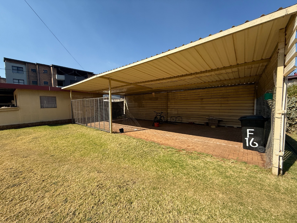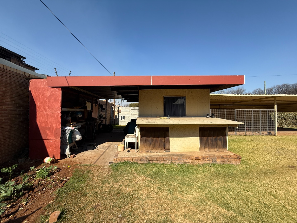- 7
- 4
- 3
- 1 487 m2
Monthly Costs
Monthly Bond Repayment ZAR .
Calculated over years at % with no deposit. Change Assumptions
Affordability Calculator | Bond Costs Calculator | Bond Repayment Calculator | Apply for a Bond- Bond Calculator
- Affordability Calculator
- Bond Costs Calculator
- Bond Repayment Calculator
- Apply for a Bond
Bond Calculator
Affordability Calculator
Bond Costs Calculator
Bond Repayment Calculator
Contact Us

Disclaimer: The estimates contained on this webpage are provided for general information purposes and should be used as a guide only. While every effort is made to ensure the accuracy of the calculator, RE/MAX of Southern Africa cannot be held liable for any loss or damage arising directly or indirectly from the use of this calculator, including any incorrect information generated by this calculator, and/or arising pursuant to your reliance on such information.
Mun. Rates & Taxes: ZAR 1900.00
Property description
Why Buy This Property?
7 Spacious Bedrooms – Perfect for large families or rental income potential
3 Full Bathrooms + Guest Toilet – Includes a luxurious en-suite and walk-in closet
Modern Kitchen – Equipped with breakfast nook, under-counter oven, extractor, and scullery
Multiple Living Areas – Formal lounge, family room, PJ lounge, and dining room
Entertainment Ready – Built-in bar, enclosed braai area, and sunny balconies
Laundry & Courtyard – Functional extras for daily living
Flatlet + 2 Outside Rooms – Ideal for staff, rental, office, or studio use
Ample Parking – 3 garages (motorized) and 4 covered carports
Top Security – Automated gate, alarm, beams, CCTV linked to main bedroom
Large Garden – Child- and pet-friendly with space to entertain or relax
Fully Walled – Ensures privacy and peace of mind
Bright & Airy – With ceiling fans, natural light, blinds, and sunroom
Prime Location – Near top schools, hospitals, shopping, and highway access
Welcome to your dream family home in the heart of Jan Smutsville – a rare double-storey gem offering space, comfort, and endless potential. This well-maintained 7-bedroom residence is ideal for large or extended families, or even those seeking a dual-living or income-generating opportunity.
Step inside to find a modern kitchen complete with a charming breakfast nook, under-counter oven, and a separate scullery – all perfectly suited for family meals or entertaining guests. The three bathrooms, including a main en-suite with luxury fittings and a walk-in closet, ensure convenience and comfort for every member of the household.
Multiple living areas – from the formal lounge and dining room to the relaxed PJ lounge upstairs – provide versatile spaces to unwind. The main bedroom also features a private sunroom/lounge, perfect for a peaceful retreat.
When it comes to entertaining, the home truly shines with its built-in bar, enclosed braai area, and balconies ideal for enjoying the garden view.
A separate flatlet/staff quarters with its own bathroom and private access, as well as two additional outside rooms, offer endless flexibility – whether for work-from-home needs, rental income, or guest accommodation.
Security is top-notch with an automated gate, alarm system, perimeter beams, CCTV, and full wall enclosure. Parking is no problem with three motorized garages and four covered carports. The large, sunny garden is ideal for kids, pets, and outdoor gatherings.
Located conveniently close to schools, shopping centres, hospitals, and major routes, this property ticks every box for functional and luxurious family living. Whether you're upgrading, expanding, or investing – this is the opportunity you've been waiting for.
Property Details
- 7 Bedrooms
- 4 Bathrooms
- 3 Garages
- 1 Ensuite
- 2 Lounges
- 1 Dining Area
Property Features
- Laundry
- Storage
- Wheelchair Friendly
- Pets Allowed
- Fence
- Kitchen
- Entrance Hall
- Paving
- Garden
- Intercom
- Family TV Room
| Bedrooms | 7 |
| Bathrooms | 4 |
| Garages | 3 |
| Erf Size | 1 487 m2 |
