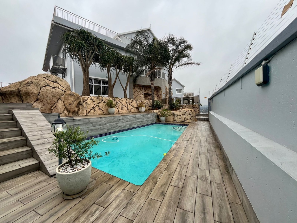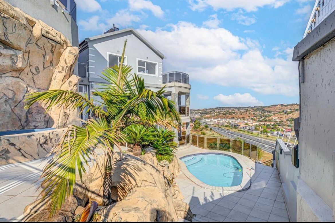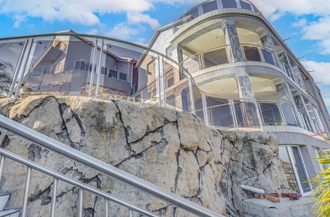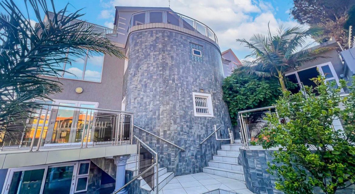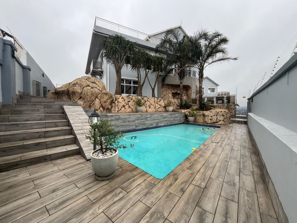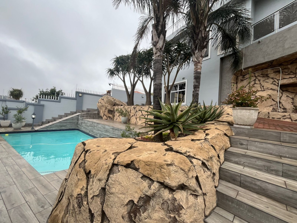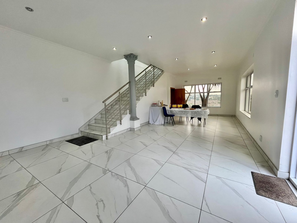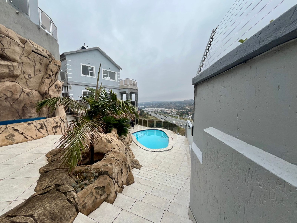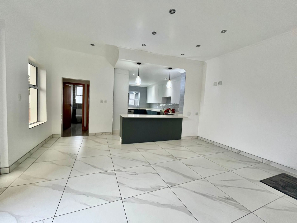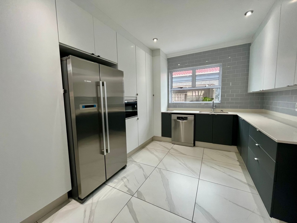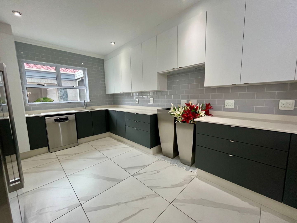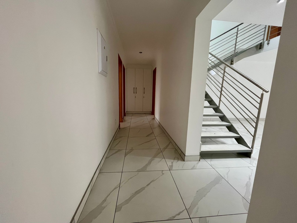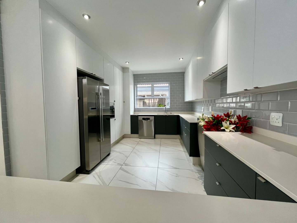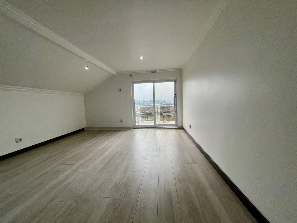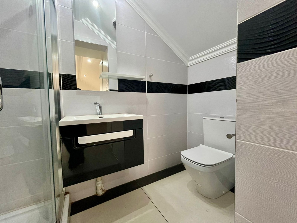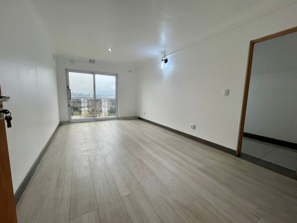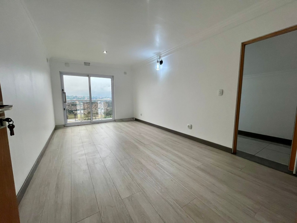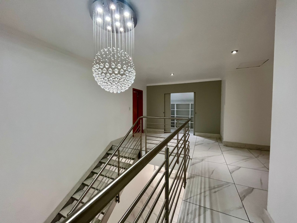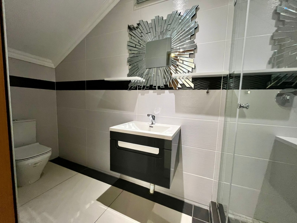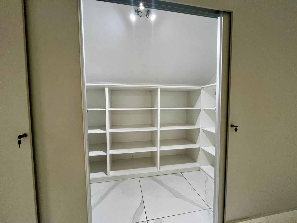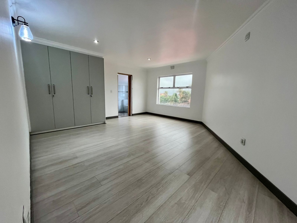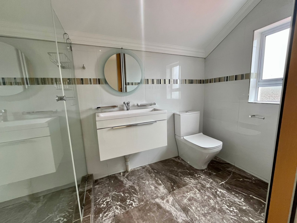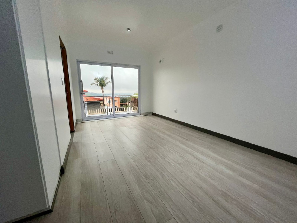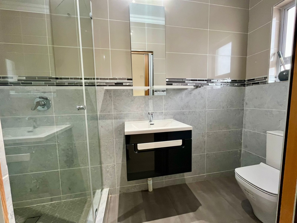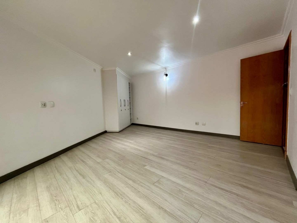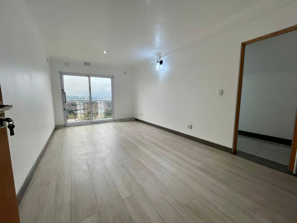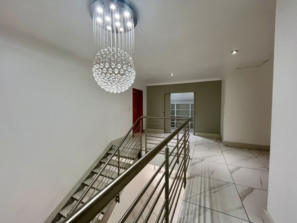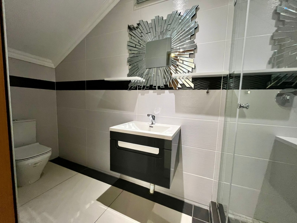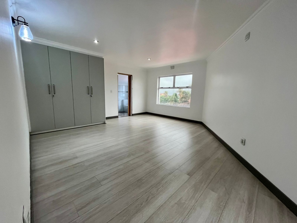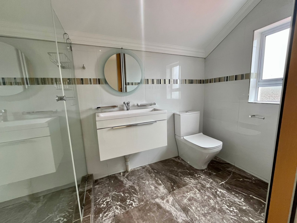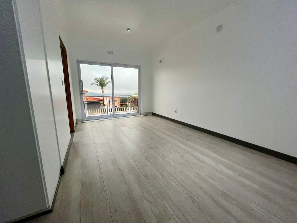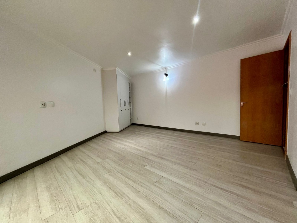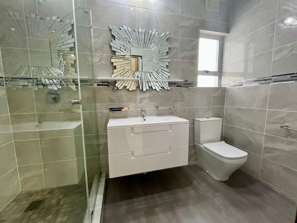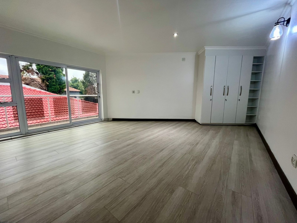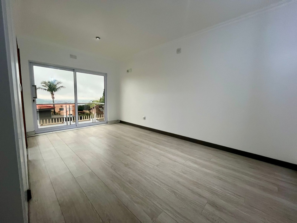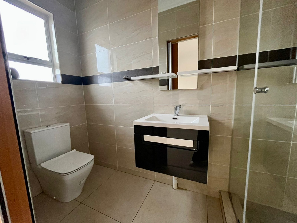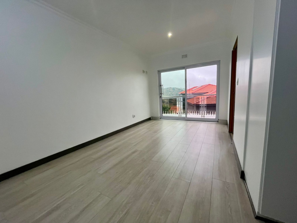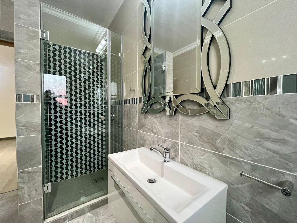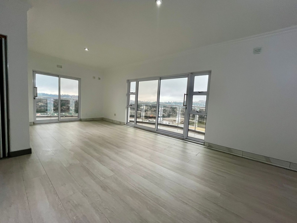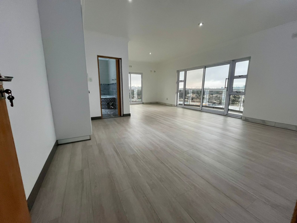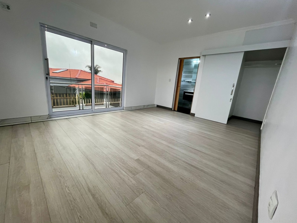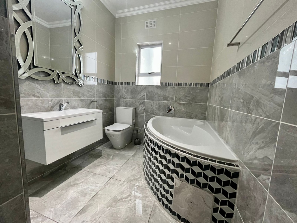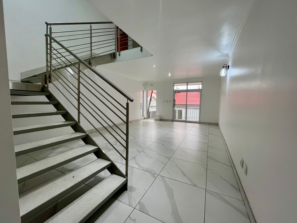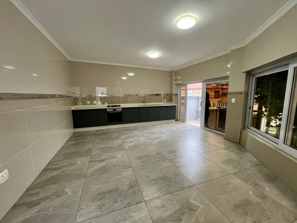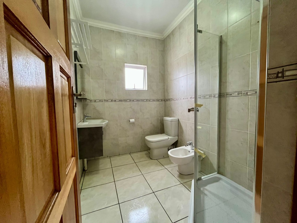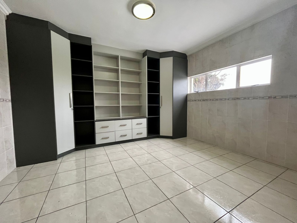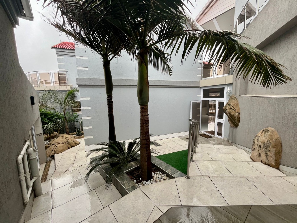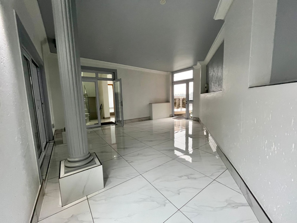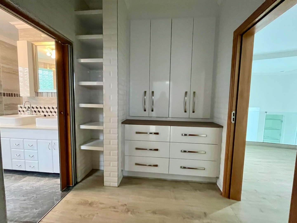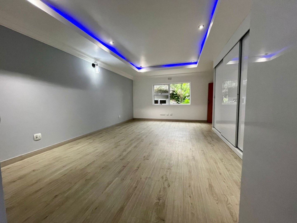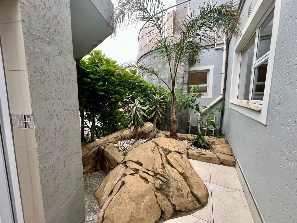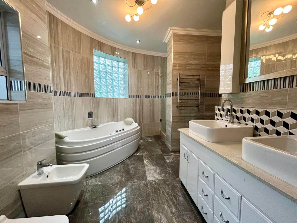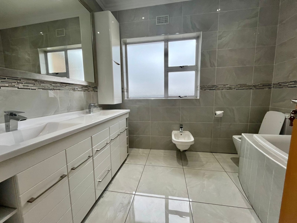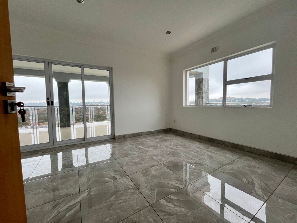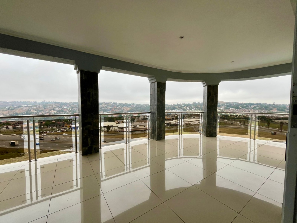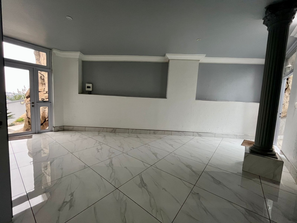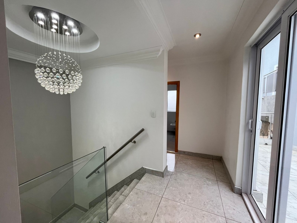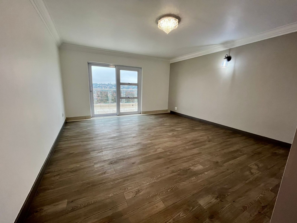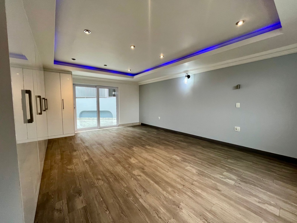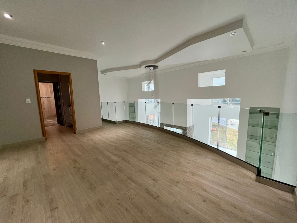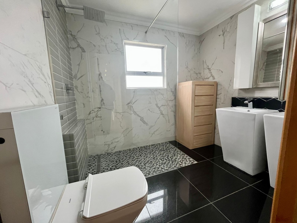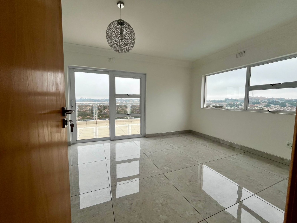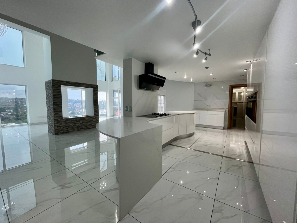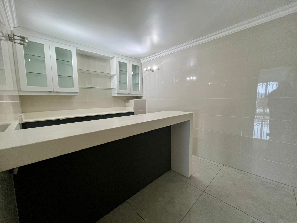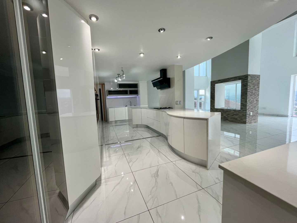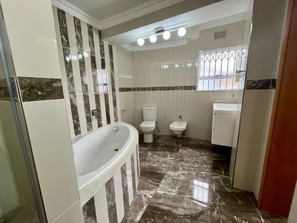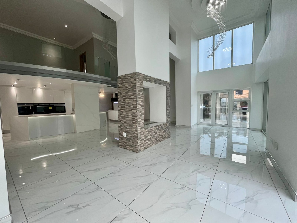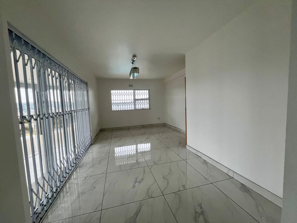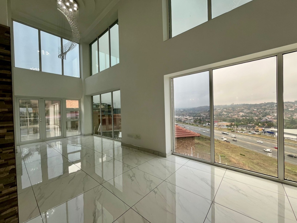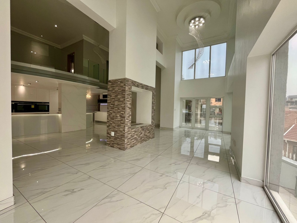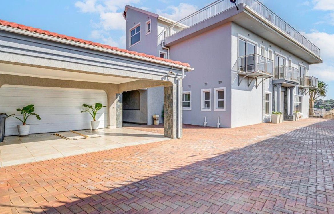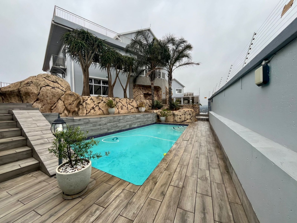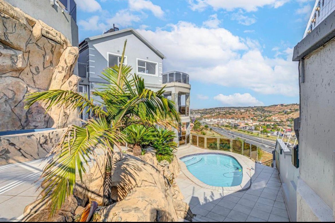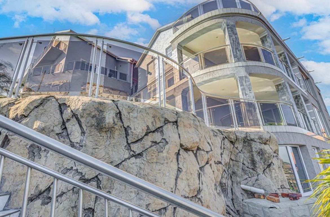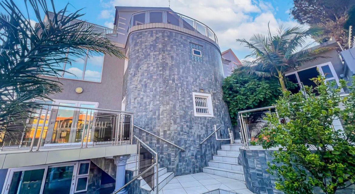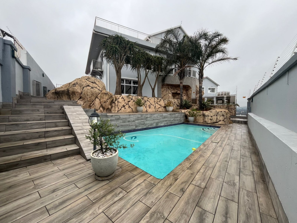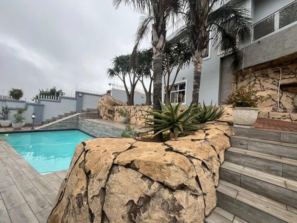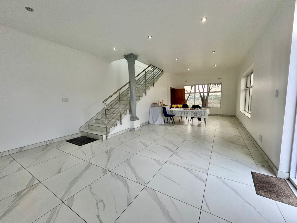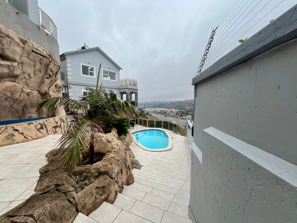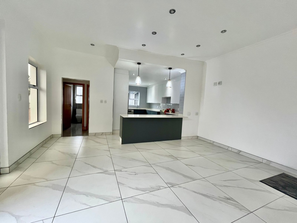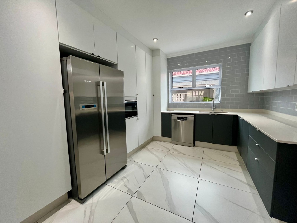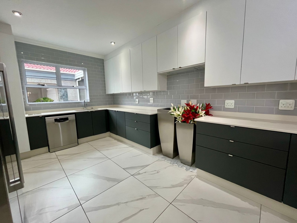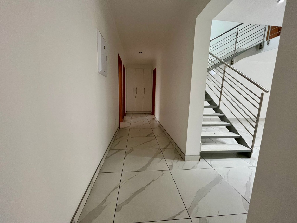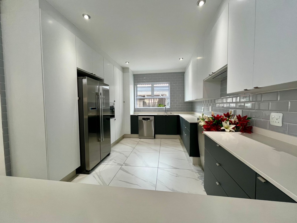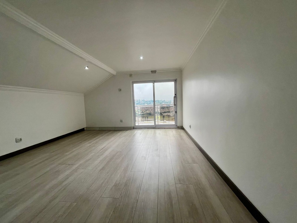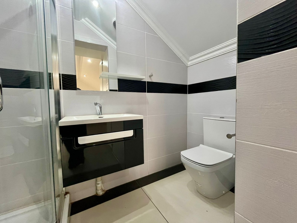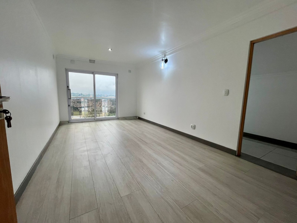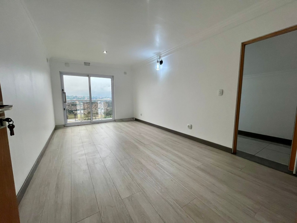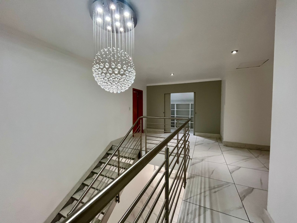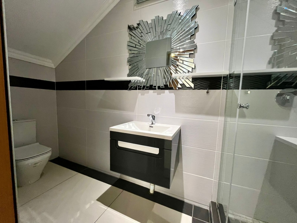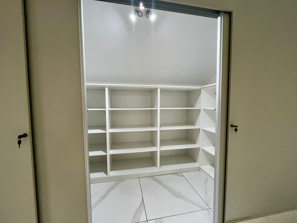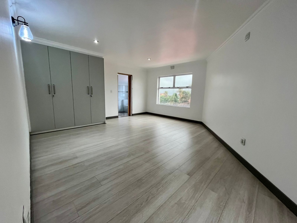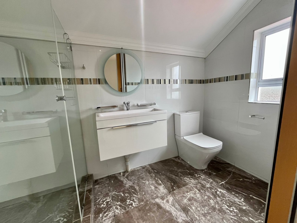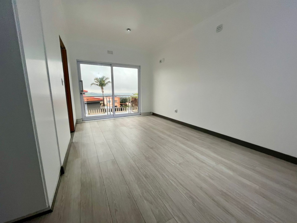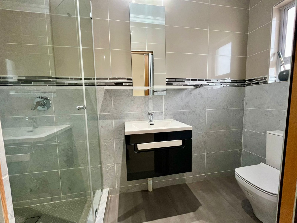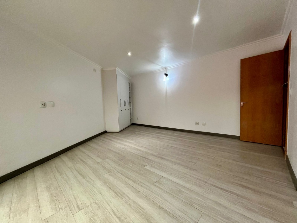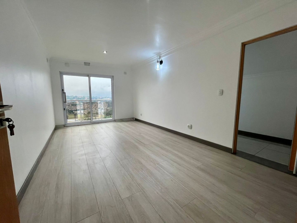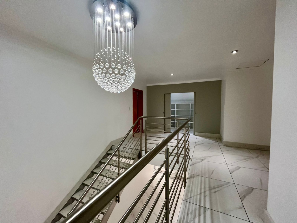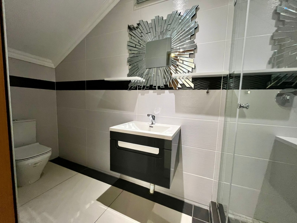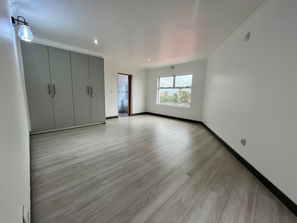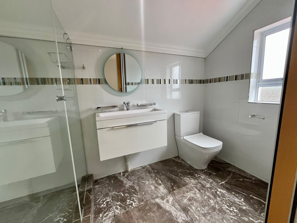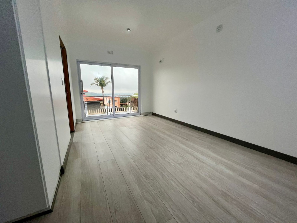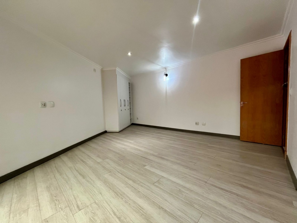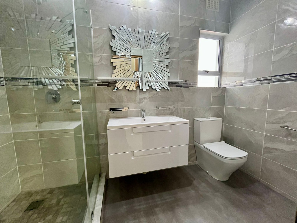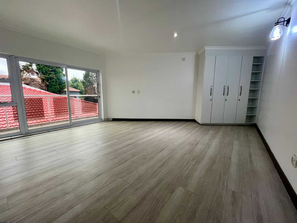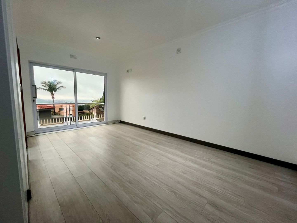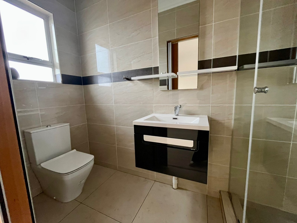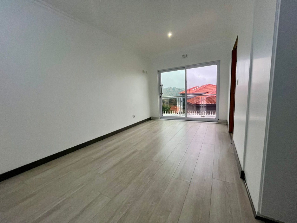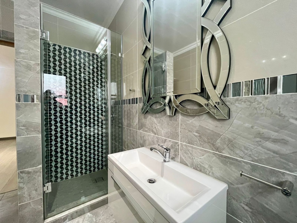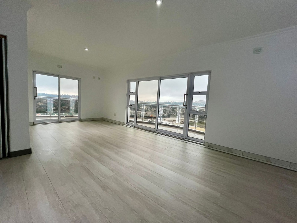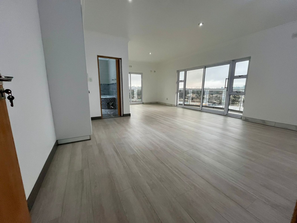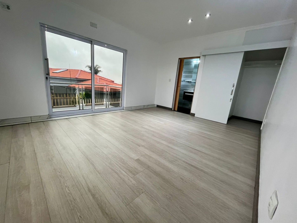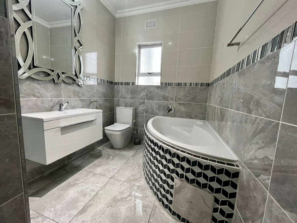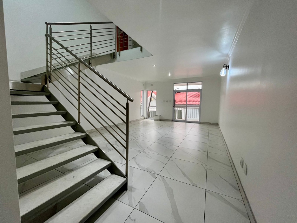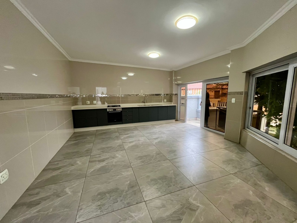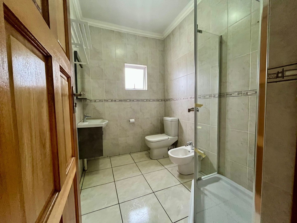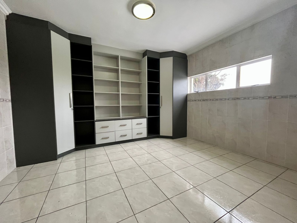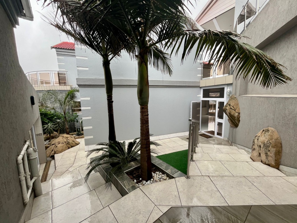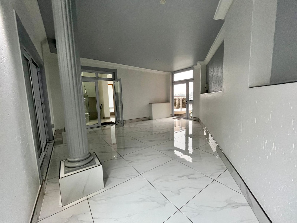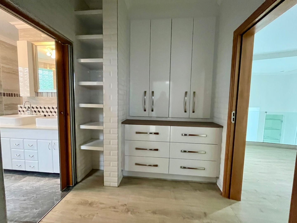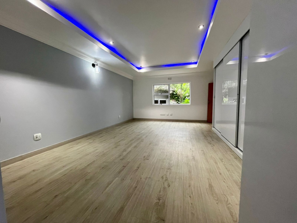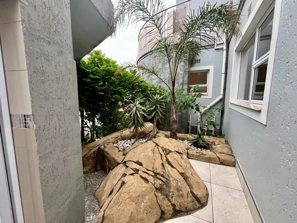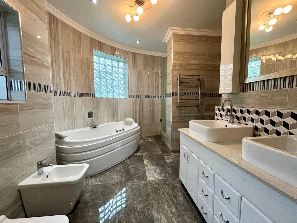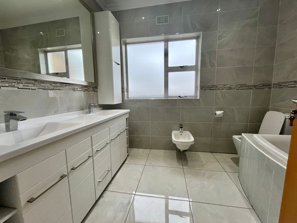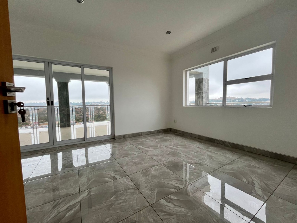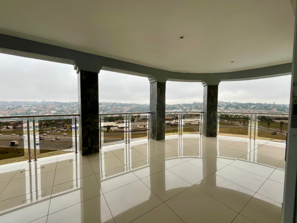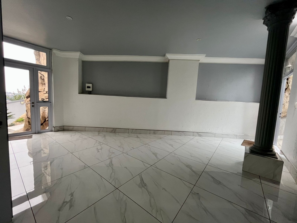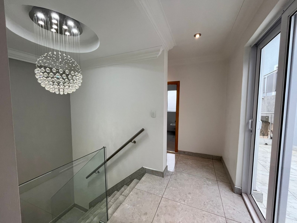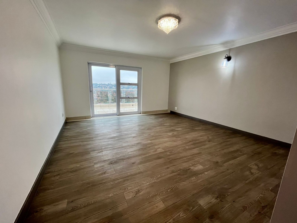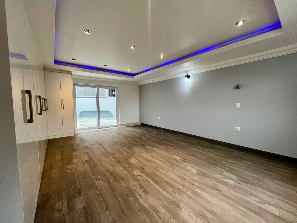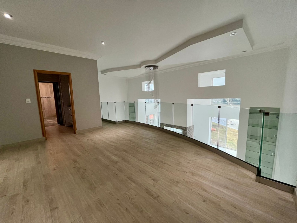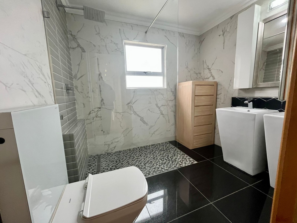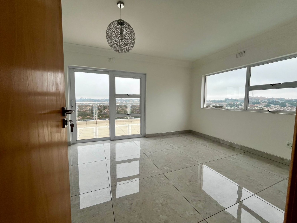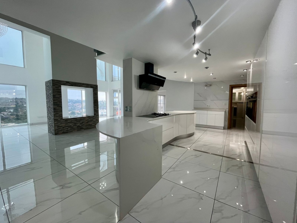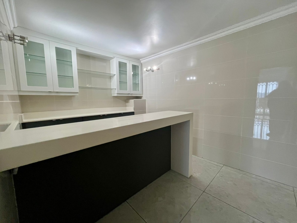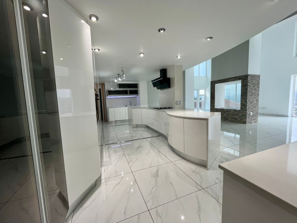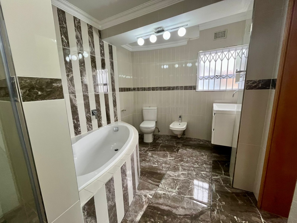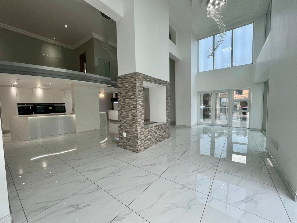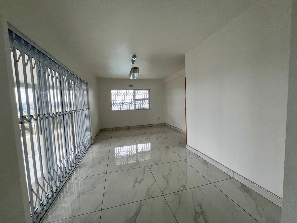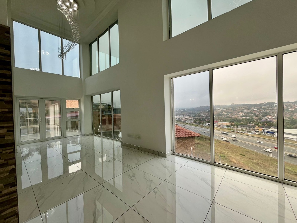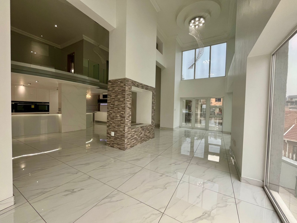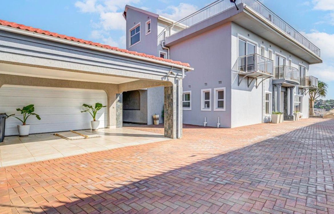- 14
- 13
- 2
- 800 m2
- 1 819 m2
Monthly Costs
Monthly Bond Repayment ZAR .
Calculated over years at % with no deposit. Change Assumptions
Affordability Calculator | Bond Costs Calculator | Bond Repayment Calculator | Apply for a Bond- Bond Calculator
- Affordability Calculator
- Bond Costs Calculator
- Bond Repayment Calculator
- Apply for a Bond
Bond Calculator
Affordability Calculator
Bond Costs Calculator
Bond Repayment Calculator
Contact Us

Disclaimer: The estimates contained on this webpage are provided for general information purposes and should be used as a guide only. While every effort is made to ensure the accuracy of the calculator, RE/MAX of Southern Africa cannot be held liable for any loss or damage arising directly or indirectly from the use of this calculator, including any incorrect information generated by this calculator, and/or arising pursuant to your reliance on such information.
Mun. Rates & Taxes: ZAR 3704.00
Monthly Levy: ZAR 0.00
Special Levies: ZAR 14.00
Property description
Dual living meets Luxury and Paranomic views.
Set in the prestigious suburb of Bassonia, this extraordinary triple-storey residence captures the true essence of luxury living. Designed for those who appreciate space, comfort, and sophistication, this grand home offers dual-living versatility, breath-taking views, and a lifestyle that’s second to none. Spanning an impressive 850 square metres on a generous 1,819 square metre stand, it’s the perfect haven for a large family, multi-generational living, or even a boutique guesthouse opportunity.
The main house welcomes you with elegance and warmth. It features eight spacious bedrooms, each with its own ensuite bathroom, offering absolute privacy and comfort. The home flows beautifully from the double lounge and dining area into a well-designed kitchen, ideal for both family living and entertaining. Every detail has been thoughtfully considered — from the gamazine-finished walls and the two 300-liter solar geysers to the double automated garage with extra parking for up to ten vehicles. Step outside and take in the magnificent wrap-around balcony that captures sweeping views of the city, while a sparkling swimming pool completes the picture of refined outdoor living.
The second home is equally impressive, offering a stunning triple-storey design that mirrors the same sense of space and elegance. It boasts six bedrooms and four bathrooms, with the main bedroom featuring a private walk-in closet and laundry. The kitchen is a chef’s dream, equipped with both gas and electric stoves, built-in fridge and freezer, and modern finishes throughout. The open-plan design includes a double-volume lounge and dining area that flow seamlessly to the wrap-around balcony, where the views are simply spectacular. There’s also a stylish built-in bar and entertainment area, as well as a second swimming pool, perfect for enjoying sunny afternoons with family and friends.
This property is truly made for living and entertaining on a grand scale. It offers multiple lounges, dining rooms, and fully equipped kitchens, giving everyone their own space while maintaining an inviting sense of connection. From the special lighting and beautiful finishes to the spa-like bathrooms, every element of this home speaks of thoughtful luxury. Step outside to find lush gardens, spacious patios, and viewing decks that create the ideal setting for alfresco relaxation.
Safety and convenience are at the heart of this property. The entire estate is securely walled with electric fencing and access gates, offering complete peace of mind. There are staff quarters, outside toilets, storage areas, and ample parking for over a dozen vehicles. The home is also fibre-ready and energy-efficient, featuring several solar geysers to help lower costs. And for those cosy winter nights, a charming fireplace adds that final touch of warmth and comfort.
This magnificent Bassonia residence isn’t just a home — it’s a lifestyle. Whether you’re looking for a luxury family estate or an investment with incredible potential, this property delivers it all. Experience the ultimate in comfort, space, and style. Contact me today to arrange your exclusive viewing and step into the extraordinary.
Property Details
- 14 Bedrooms
- 13 Bathrooms
- 2 Garages
- 8 Ensuite
- 3 Lounges
- 3 Dining Area
Property Features
- Study
- Balcony
- Patio
- Pool
- Deck
- Laundry
- Storage
- Pets Allowed
- Alarm
- Scenic View
- Kitchen
- Pantry
- Guest Toilet
- Entrance Hall
- Paving
- Garden
- Family TV Room
| Bedrooms | 14 |
| Bathrooms | 13 |
| Garages | 2 |
| Floor Area | 800 m2 |
| Erf Size | 1 819 m2 |
Contact the Agent

Carol Velaphi
Candidate Property Practitioner

Gillian Harris
Candidate Property Practitioner

Chris Du Plessis
Full Status Property Practitioner
