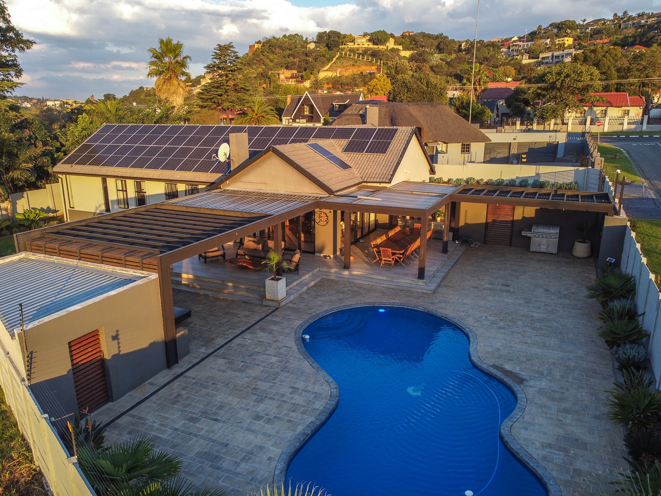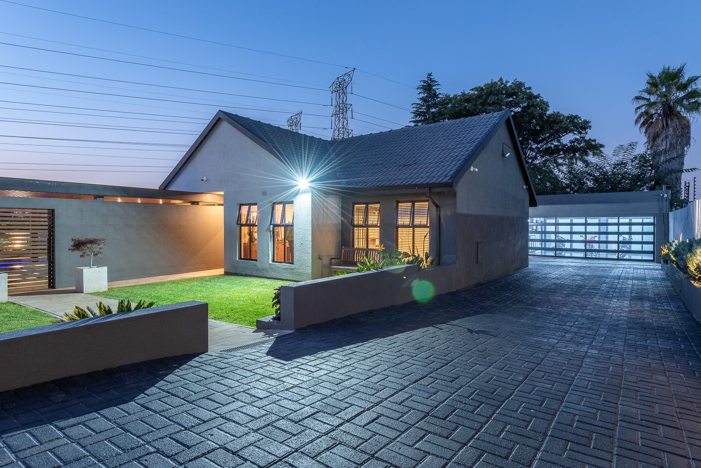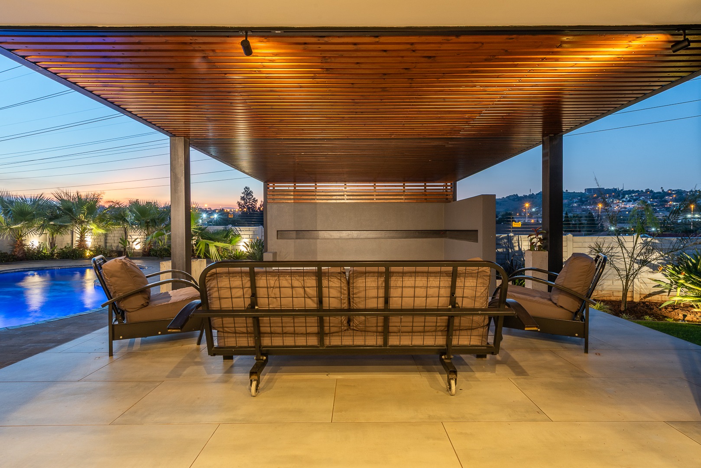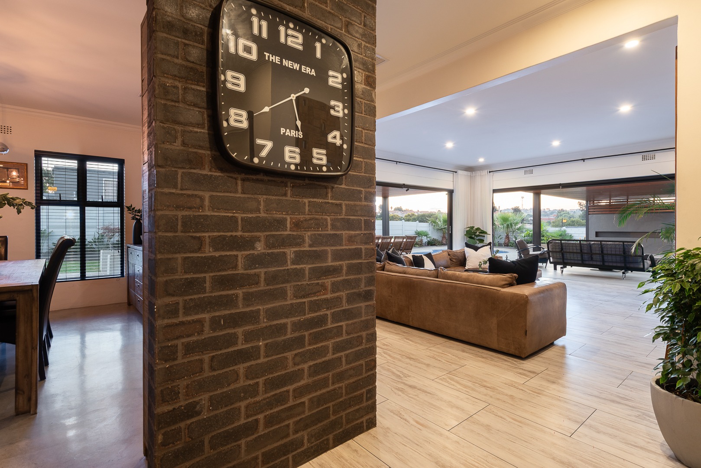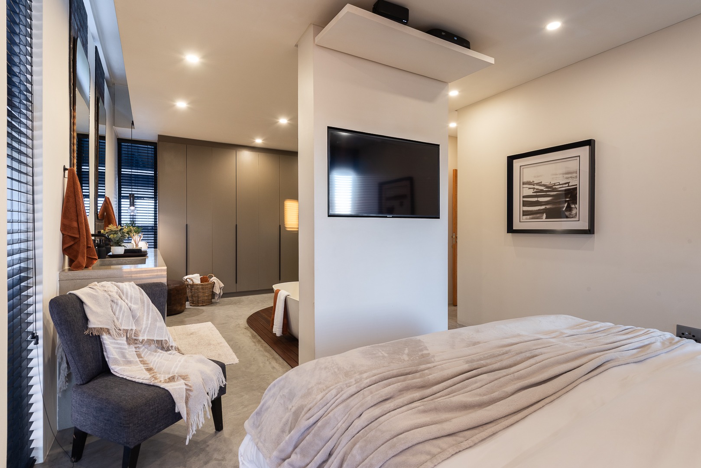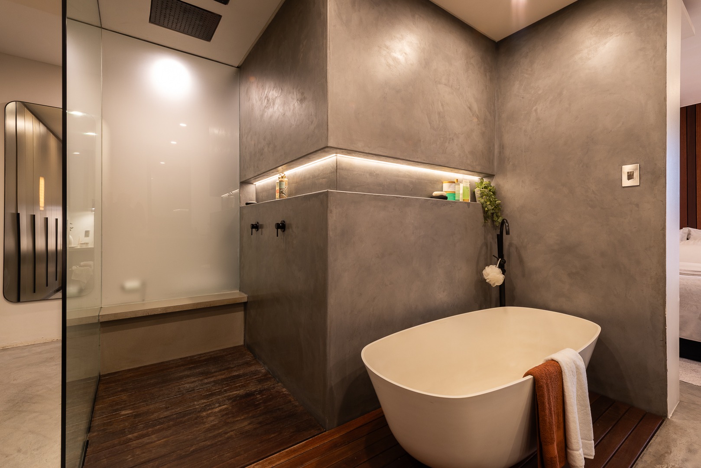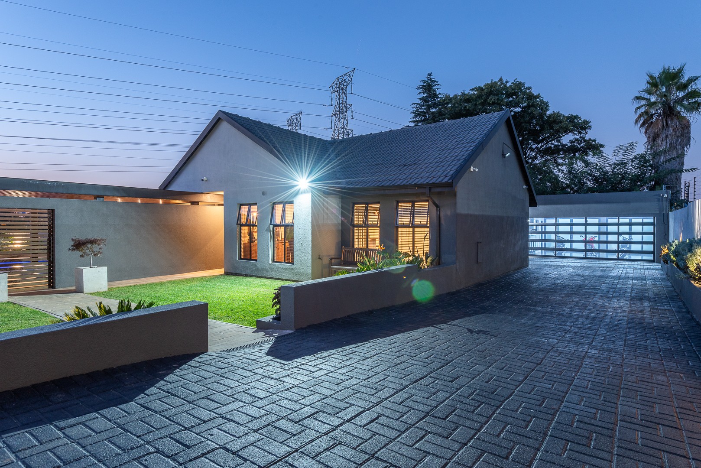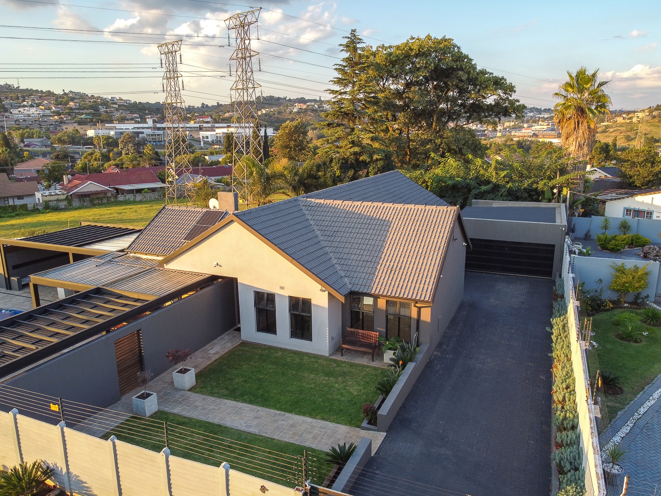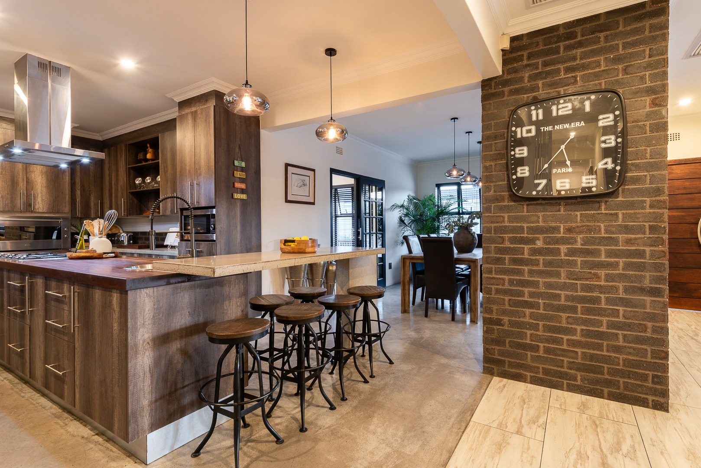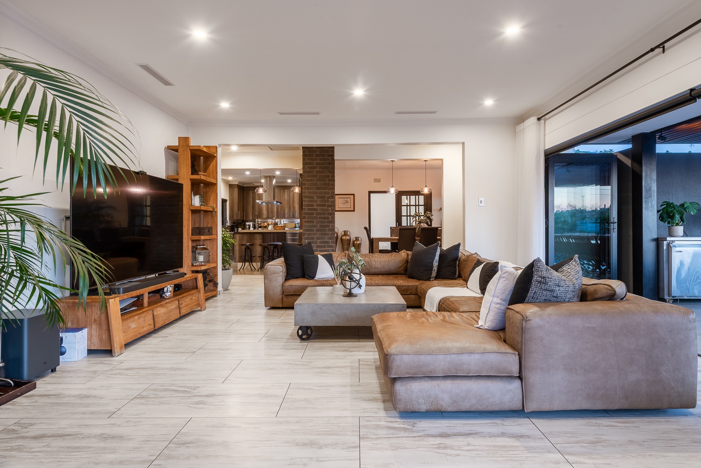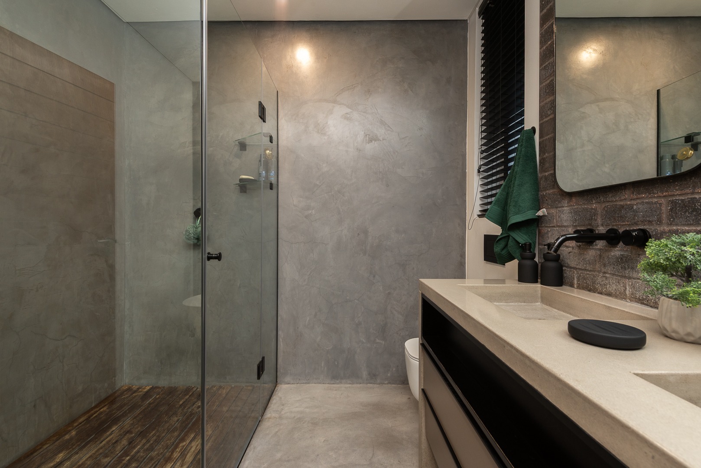- 4
- 3
- 2
- 991 m2
Monthly Costs
Monthly Bond Repayment ZAR .
Calculated over years at % with no deposit. Change Assumptions
Affordability Calculator | Bond Costs Calculator | Bond Repayment Calculator | Apply for a Bond- Bond Calculator
- Affordability Calculator
- Bond Costs Calculator
- Bond Repayment Calculator
- Apply for a Bond
Bond Calculator
Affordability Calculator
Bond Costs Calculator
Bond Repayment Calculator
Contact Us

Disclaimer: The estimates contained on this webpage are provided for general information purposes and should be used as a guide only. While every effort is made to ensure the accuracy of the calculator, RE/MAX of Southern Africa cannot be held liable for any loss or damage arising directly or indirectly from the use of this calculator, including any incorrect information generated by this calculator, and/or arising pursuant to your reliance on such information.
Mun. Rates & Taxes: ZAR 1204.50
Property description
Welcome to this extraordinary residence in the heart of Glenanda, where contemporary design meets exceptional functionality on a generous 991m² stand. Every detail of this home has been thoughtfully curated to offer a seamless blend of comfort, security, and energy efficiency.
LUSH GARDEN AND OUTDOOR LIVING
Step into a fully landscaped tropical garden featuring a comprehensive irrigation system and ambient LED lighting, extending to the pavement area for enhanced curb appeal. The entertainer’s dream is complete with a stunning elevated Bouma, perfectly integrated into the covered entertainment area.
SPARKLING POOL AND OUTDOOR CONVENIENCE
Enjoy endless summer days in the expansive 60,000L salt-chlorinated swimming pool, powered by an IQ40 electronic system. A dedicated pump house and garden storeroom ensure functionality, while the pool and garden lights are all remote-controlled for effortless ambiance.
TOP-TEIR SECURITY FEATURES
Peace of mind is paramount, with full-perimeter electric fencing, a Hik-vision 16-channel HD CCTV system offering remote surveillance, and a fully installed in-house alarm system.
MODERN, SPACIOUS INTERIORS
This sophisticated home offers four generously sized bedrooms with built-in cupboards, a private study (or fifth bedroom), and two and a half ultra-modern bathrooms. The main en suite is a retreat on its own, boasting double rain showers, a Dado Stone bath, and bespoke concrete vanities. All bathrooms are enhanced with vapour extraction systems for ultimate comfort.
CONTEMPORARY COMFORT AND TECHNOLOGY
Every room, including the lounge and dining areas, enjoys centralized air conditioning. Ethernet LAN points and WiFi boosters are installed throughout, making this a smart home haven. The house features aluminum doors and windows, with stylish stacking doors in both the lounge and kitchen, while fitted Venetian blinds and Spazio LED lighting add sleek, modern finishes throughout. Built in anthracite heater for those cold winters evenings.
CHEF'S DREAM KITCHEN
Culinary enthusiasts will fall in love with the fully equipped gourmet kitchen, which features a striking 75mm Mahogany butcher block island, twin 900mm Smeg ovens, a 5-burner gas hob with an overhead extraction unit, molded concrete countertops, and twin under-mount Franke sinks.
SECURE, FUNCTIONAL GARAGE AND UTILITY SPACE
The double automated garage is fitted with an elegant aluminum and tinted glass door and includes a fully fitted lockable storeroom. A separate lockable laundry room offers ample cupboard space, Caesarstone worktops, and a Franke under-mount basin.
ENERGY EFFICIENCY AND EXTRAS
This home is a green powerhouse, boasting a 16kW inverter, six 5000W lithium-ion batteries, and 30 Canadian Crystal 550W solar panels. It also includes a 300L backup heat pump geyser and dual 49L gas stations for complete energy independence. Two remote-controlled 150L geysers ensure hot water on demand.
This exceptional Glenanda home offers a rare combination of style, space, security, and sustainability – a truly move-in ready masterpiece. This property is in walking distance from Glenanda Primary School, shopping centers and amenities. Don’t miss your chance to own one of the area’s most comprehensively equipped and tastefully finished properties.
Property Details
- 4 Bedrooms
- 3 Bathrooms
- 2 Garages
- 1 Ensuite
- 1 Lounges
- 1 Dining Area
Property Features
- Patio
- Pool
- Laundry
- Pets Allowed
- Access Gate
- Alarm
- Kitchen
- Guest Toilet
- Entrance Hall
- Paving
- Garden
- Family TV Room
| Bedrooms | 4 |
| Bathrooms | 3 |
| Garages | 2 |
| Erf Size | 991 m2 |




