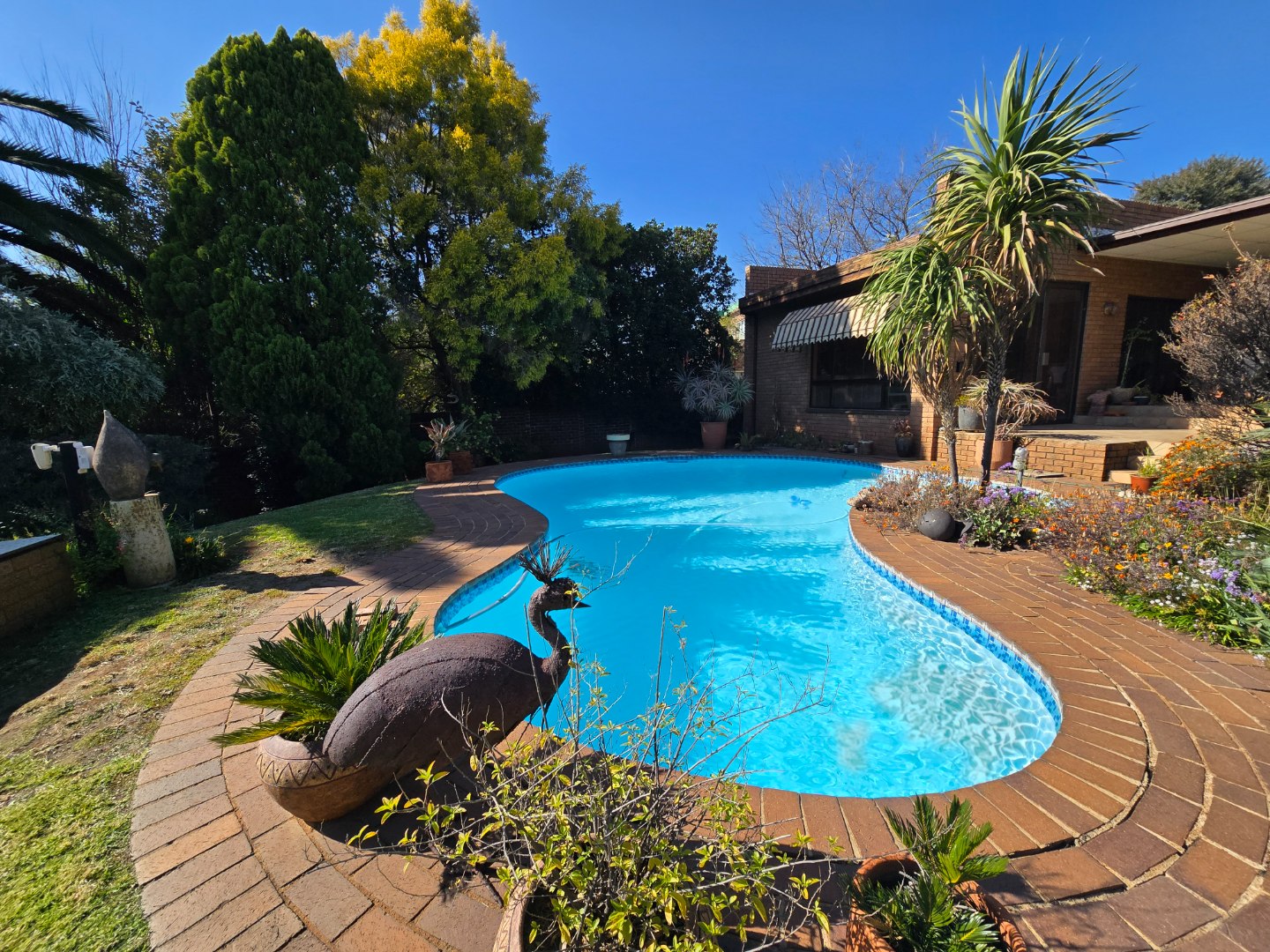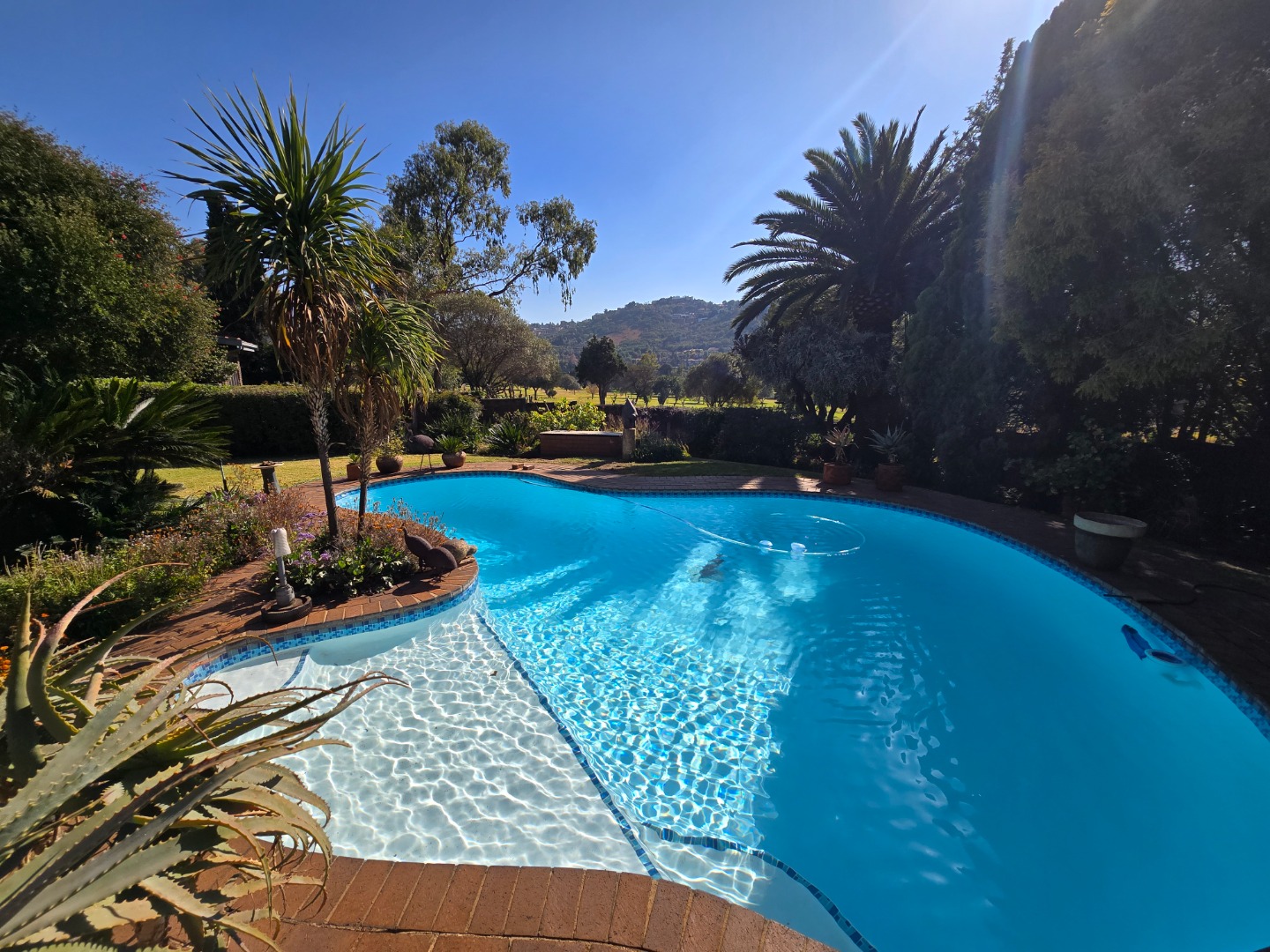- 4
- 2
- 5
- 1 279 m2
Monthly Costs
Monthly Bond Repayment ZAR .
Calculated over years at % with no deposit. Change Assumptions
Affordability Calculator | Bond Costs Calculator | Bond Repayment Calculator | Apply for a Bond- Bond Calculator
- Affordability Calculator
- Bond Costs Calculator
- Bond Repayment Calculator
- Apply for a Bond
Bond Calculator
Affordability Calculator
Bond Costs Calculator
Bond Repayment Calculator
Contact Us

Disclaimer: The estimates contained on this webpage are provided for general information purposes and should be used as a guide only. While every effort is made to ensure the accuracy of the calculator, RE/MAX of Southern Africa cannot be held liable for any loss or damage arising directly or indirectly from the use of this calculator, including any incorrect information generated by this calculator, and/or arising pursuant to your reliance on such information.
Mun. Rates & Taxes: ZAR 1540.00
Property description
Spacious 4-Bedroom Home with Golf Course Access in Prime Glenvista Location
Why to buy ?
- Four spacious bedrooms with built in cabinets
- Two bathrooms ( one being main ensuite).
- Exquisite style kitchen.
- Flatlet
- Pool
- Solar
- Access to the golf course.
Situated in the heart of Glenvista with direct access to the prestigious Glenvista Golf Course, this beautiful and well-maintained family home offers the perfect blend of space, comfort, and lifestyle.
The heart of the home is a generously sized kitchen that’s been meticulously cared for, offering ample cupboard space, a 4-plate stove with extractor unit, a dedicated laundry section, and an additional room for fridges—ideal for large families or those who love to entertain. Adjacent to the kitchen is a welcoming dining room, which flows effortlessly into the spacious lounge. Perfect for hosting, the lounge leads directly into a cozy bar area featuring a built-in bar, making it an entertainer’s dream.
The home boasts four well-sized bedrooms, each fitted with built-in cupboards. Three of the bedrooms share a full common bathroom, while the master bedroom enjoys the privacy of an en-suite bathroom complete with a shower, toilet, and basin. The master also features sliding doors that open out into the tranquil backyard, allowing you to enjoy the fresh air and serene views.
A standout feature of this property is the fully equipped cottage section, ideal for extended family or rental income. The flatlet includes a kitchen, lounge, single bedroom, bathroom, and its own single garage with direct access—offering complete independence and privacy.
The backyard is designed for relaxation and outdoor enjoyment, featuring a covered awning perfect for family lunches or entertaining friends. The sparkling pool overlooks the golf course, creating a peaceful and scenic atmosphere. A private gate gives you direct access to the golf course, a rare and highly desirable feature.
Additional highlights include solar backup for the main house, a solar geyser, two double garages, and ample yard space with parking for up to six additional vehicles. The property is centrally located near top schools, shopping centres, and major freeways, offering unmatched convenience.
This home truly offers everything a family could need—space, style, and an exceptional lifestyle location. Contact us today to arrange a private viewing and experience the Glenvista lifestyle firsthand.
Property Details
- 4 Bedrooms
- 2 Bathrooms
- 5 Garages
- 1 Ensuite
- 1 Lounges
- 1 Dining Area
Property Features
- Pool
- Golf Course
- Wheelchair Friendly
- Pets Allowed
- Fence
- Access Gate
- Alarm
- Scenic View
- Kitchen
- Pantry
- Guest Toilet
- Entrance Hall
- Paving
- Garden
- Family TV Room
| Bedrooms | 4 |
| Bathrooms | 2 |
| Garages | 5 |
| Erf Size | 1 279 m2 |
Contact the Agent

Mukhtaar Ahmed
Candidate Property Practitioner
















































































