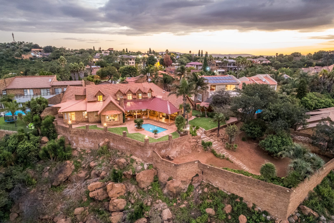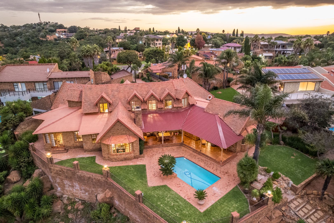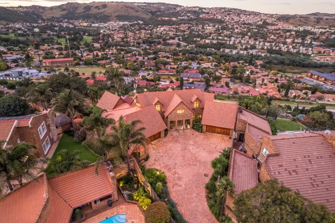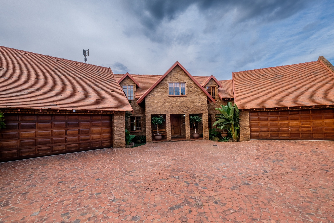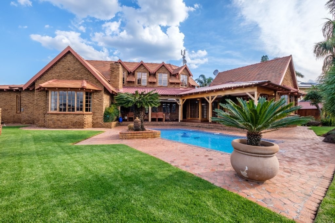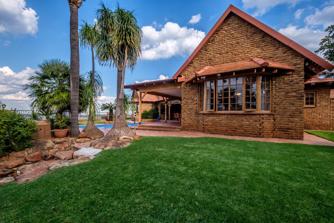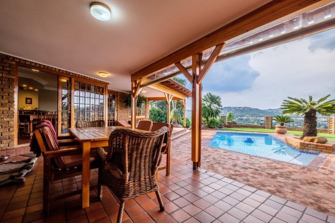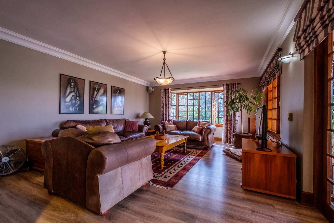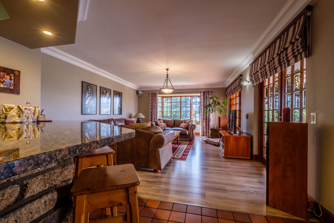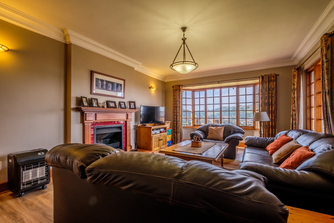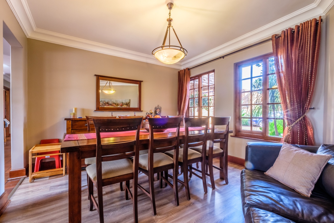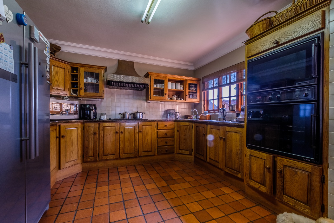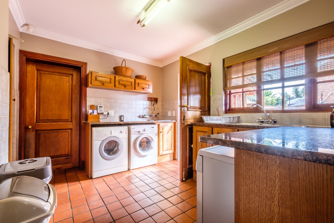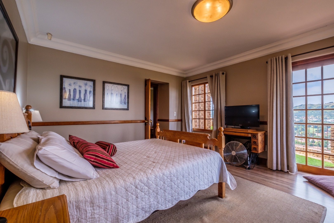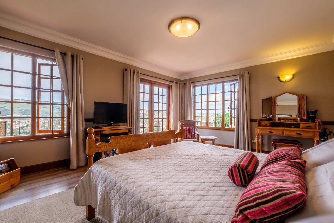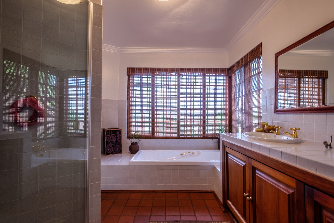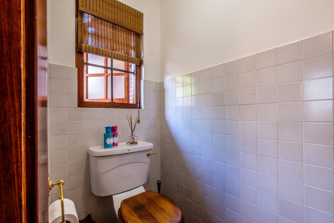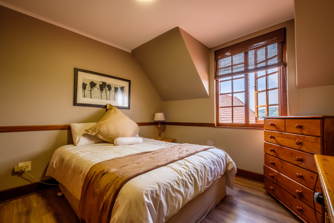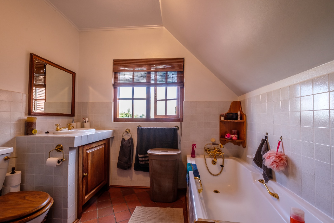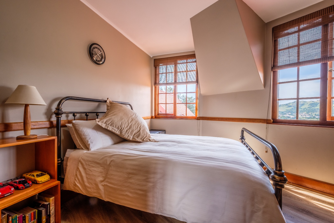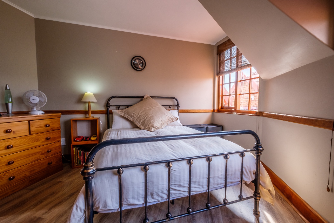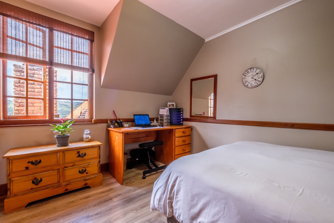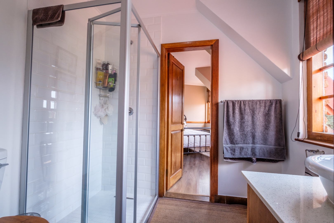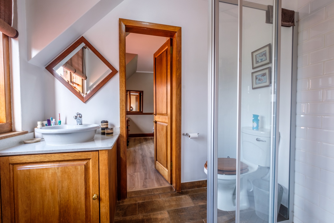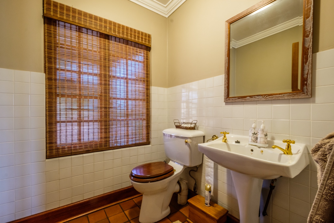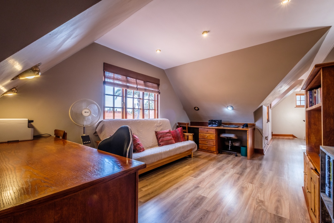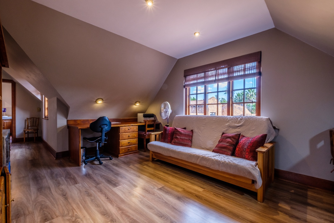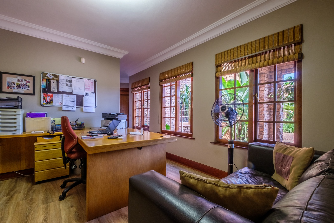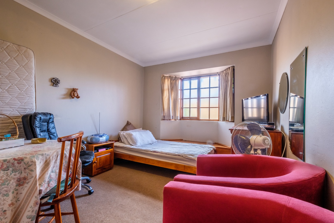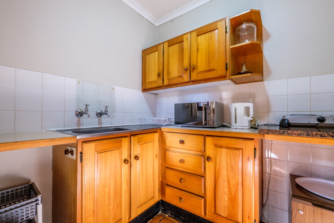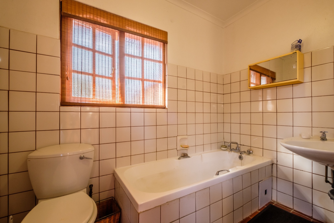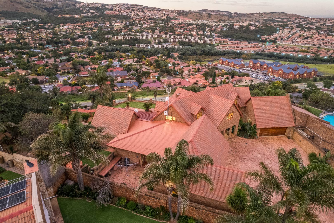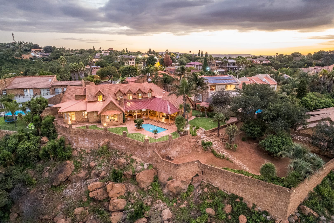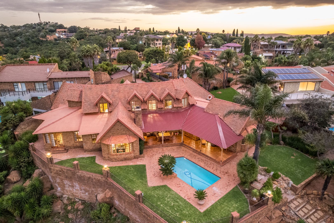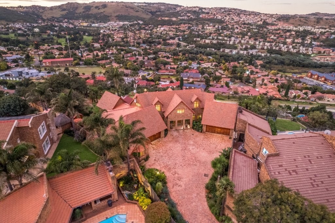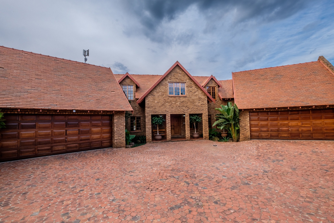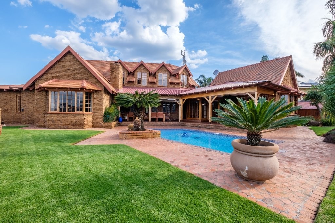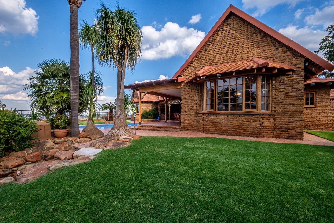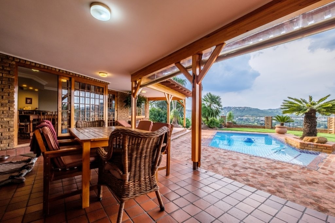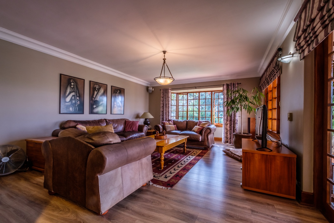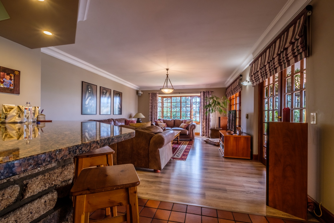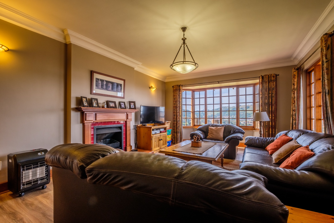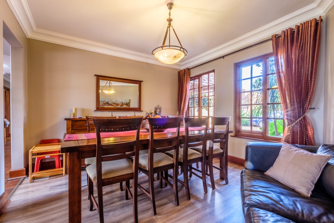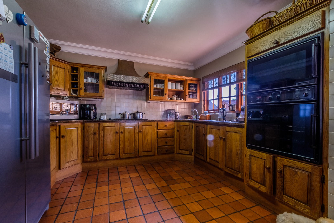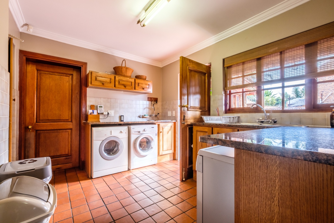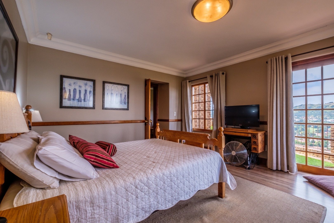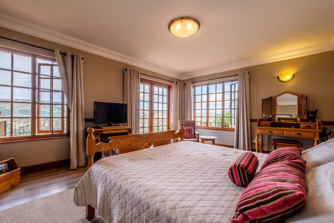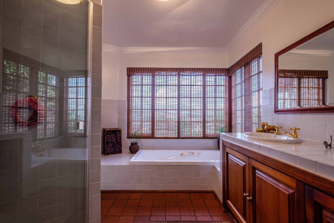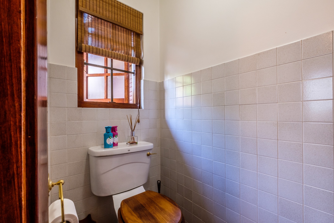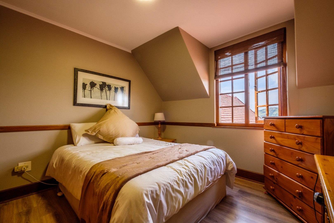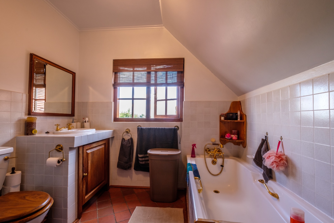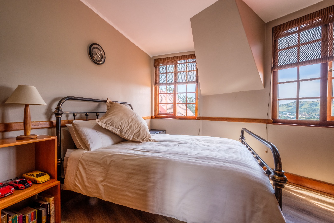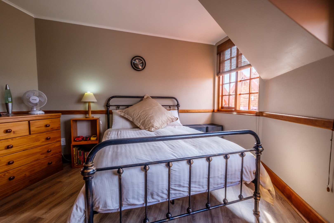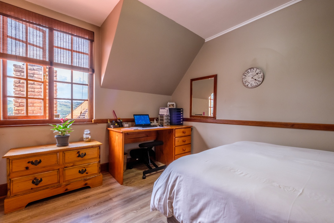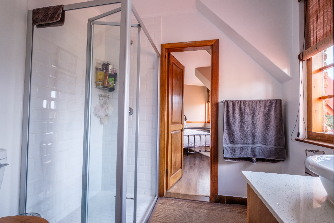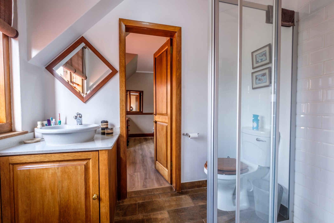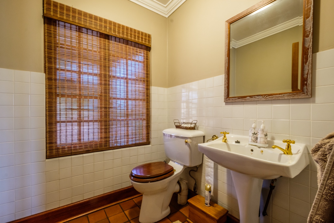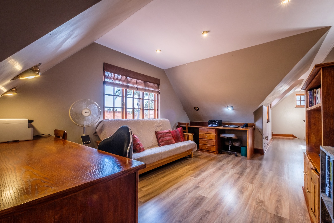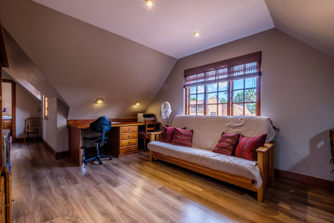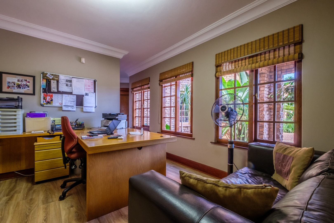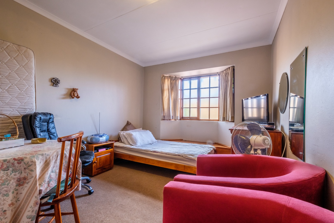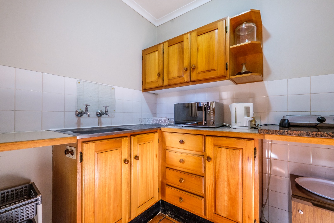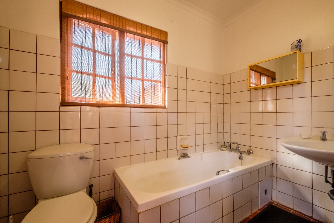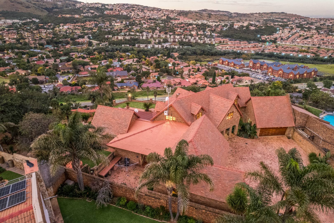- 4
- 3.5
- 4
- 2 481 m2
- 2 481 m2
Monthly Costs
Monthly Bond Repayment ZAR .
Calculated over years at % with no deposit. Change Assumptions
Affordability Calculator | Bond Costs Calculator | Bond Repayment Calculator | Apply for a Bond- Bond Calculator
- Affordability Calculator
- Bond Costs Calculator
- Bond Repayment Calculator
- Apply for a Bond
Bond Calculator
Affordability Calculator
Bond Costs Calculator
Bond Repayment Calculator
Contact Us

Disclaimer: The estimates contained on this webpage are provided for general information purposes and should be used as a guide only. While every effort is made to ensure the accuracy of the calculator, RE/MAX of Southern Africa cannot be held liable for any loss or damage arising directly or indirectly from the use of this calculator, including any incorrect information generated by this calculator, and/or arising pursuant to your reliance on such information.
Mun. Rates & Taxes: ZAR 1813.00
Property description
Introducing one of Glenvista’s most prestigious and exclusive residences — a masterpiece of architectural elegance set on a prime 2,481m² stand in a secluded cul-de-sac. This immaculate home offers sweeping, uninterrupted 180-degree views across Glenvista, Bassonia, and Meyersdal, with direct vistas of the esteemed Glenvista Golf Course.
A rare opportunity for discerning buyers, this property not only promises luxury living but also exceptional potential — with subdivision possibilities for 4 to 5 cluster homes or villas, each enjoying a private entrance and panoramic golf course views.
The residence boasts four sunlit, north-facing bedrooms (two en-suites), 3.5 designer bathrooms, three lounges, a gourmet entertainer’s kitchen with oak cabinetry and granite finishes, and a grand covered patio with built-in braai. Additional luxuries include:
- A dedicated home office.
- Full staff suite.
- Four automated garages.
- Solar power.
- Borehole with 5000L tank.
- Swimming pool
- State-of-the-art security.
- Visitors parking for 15 vehicles.
Contact Des and Terry-Lee from Remax Superior for an exclusive viewing.
Property Details
- 4 Bedrooms
- 3.5 Bathrooms
- 4 Garages
- 2 Ensuite
- 3 Lounges
- 1 Dining Area
Property Features
- Study
- Patio
- Pool
- Staff Quarters
- Laundry
- Storage
- Wheelchair Friendly
- Pets Allowed
- Fence
- Access Gate
- Alarm
- Scenic View
- Kitchen
- Built In Braai
- Fire Place
- Pantry
- Guest Toilet
- Entrance Hall
- Irrigation System
- Paving
- Garden
- Intercom
- Family TV Room
| Bedrooms | 4 |
| Bathrooms | 3.5 |
| Garages | 4 |
| Floor Area | 2 481 m2 |
| Erf Size | 2 481 m2 |
