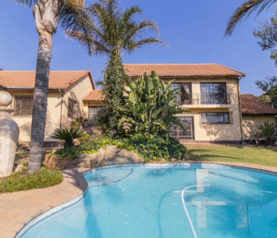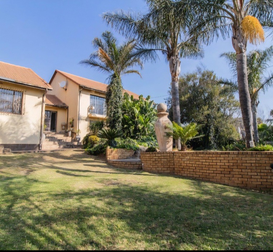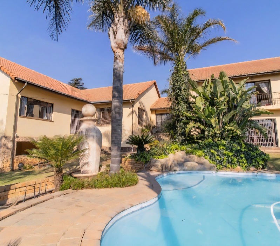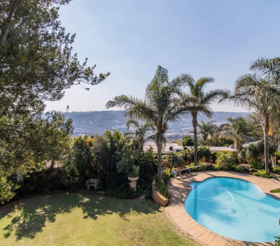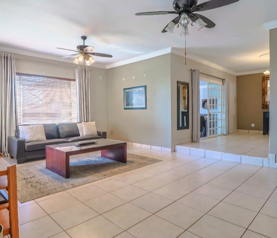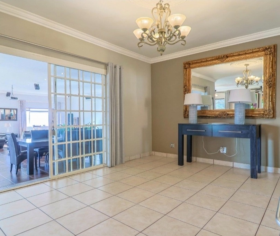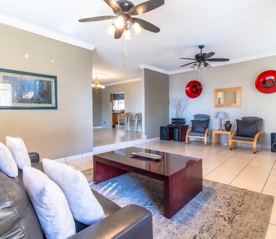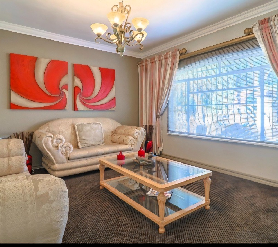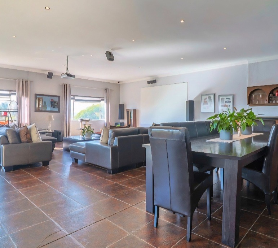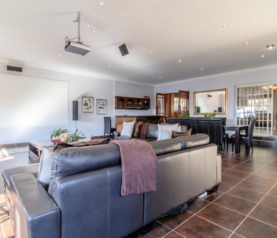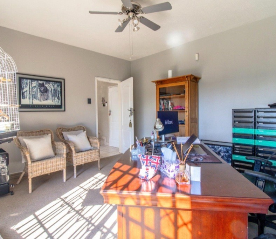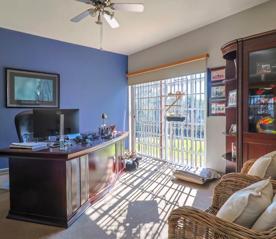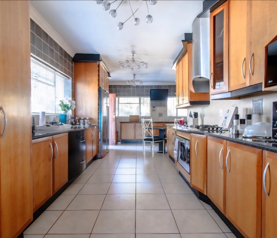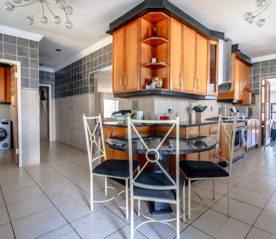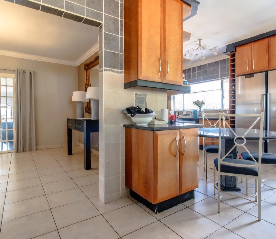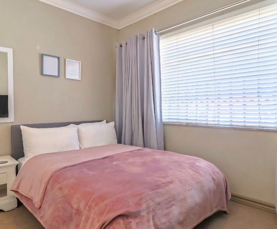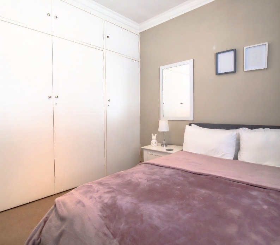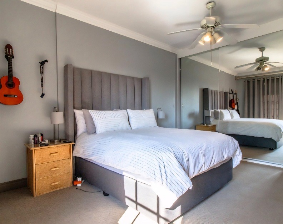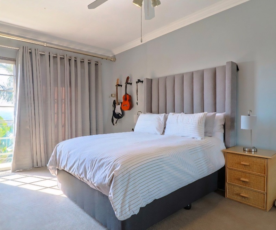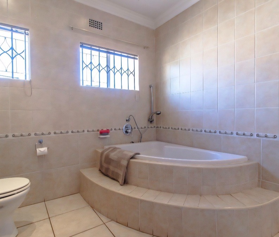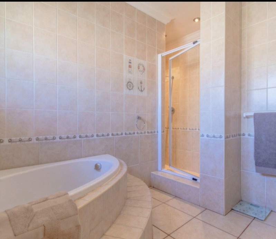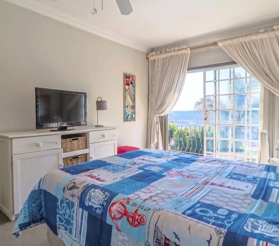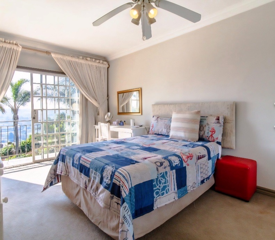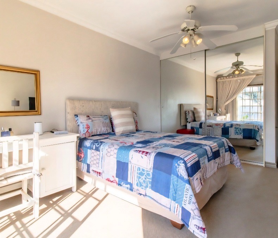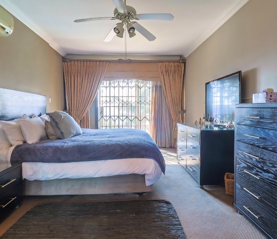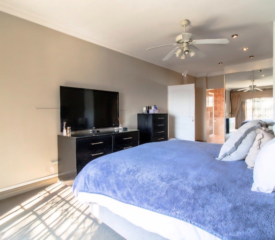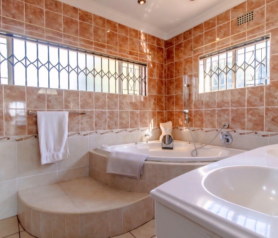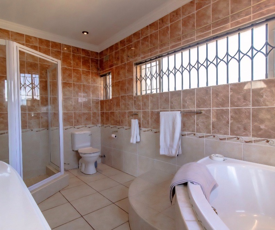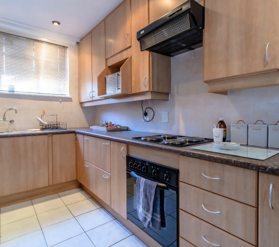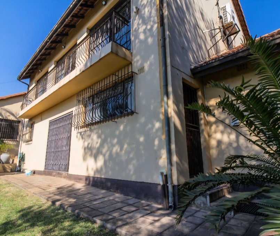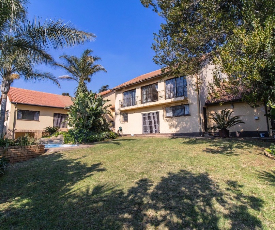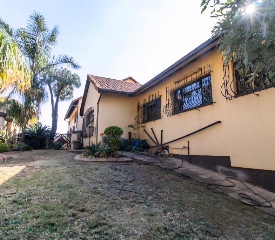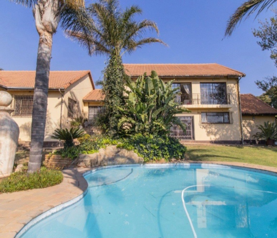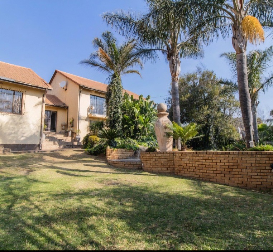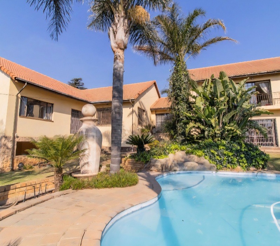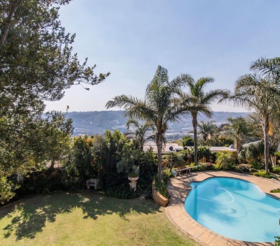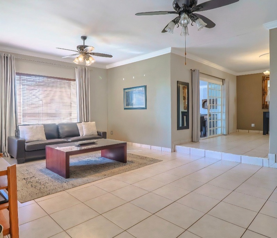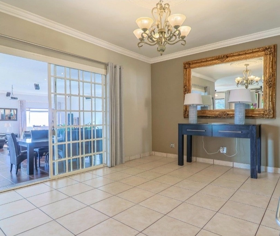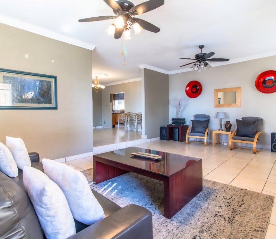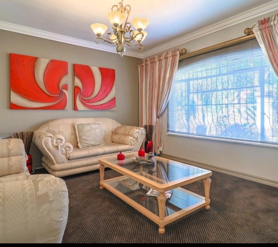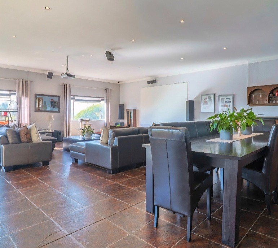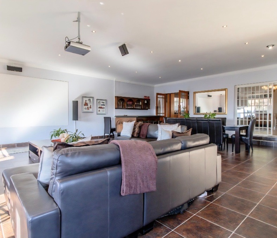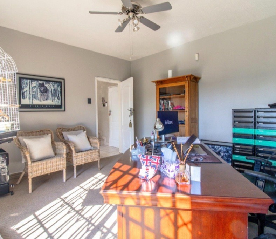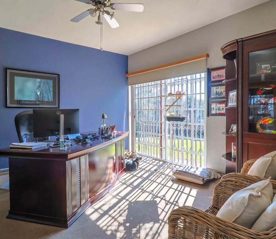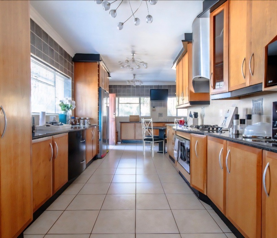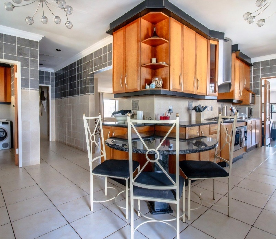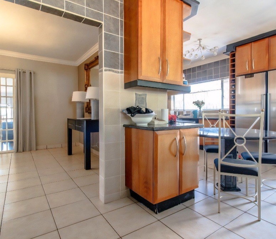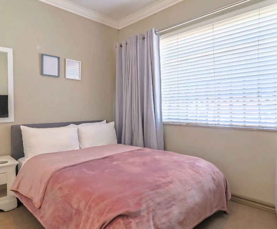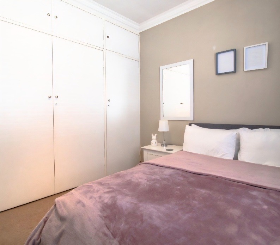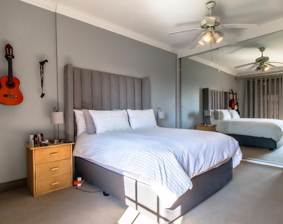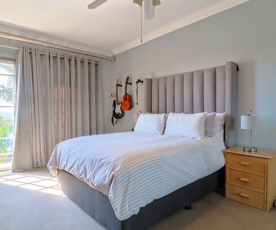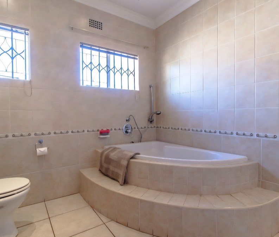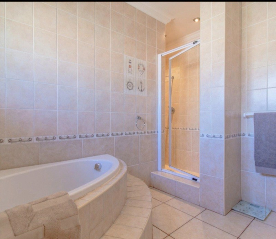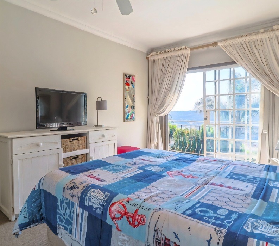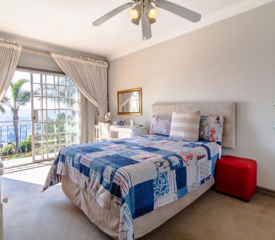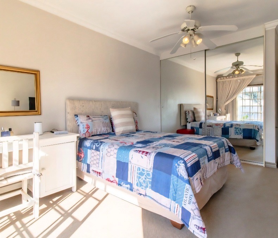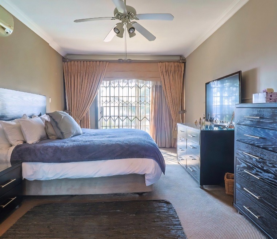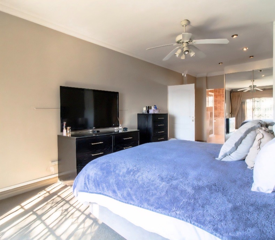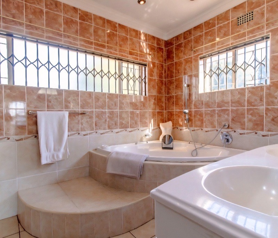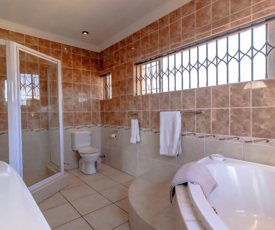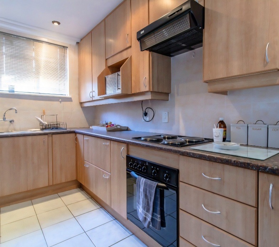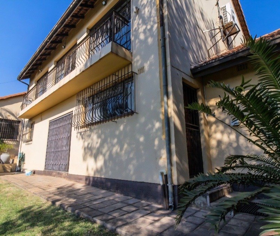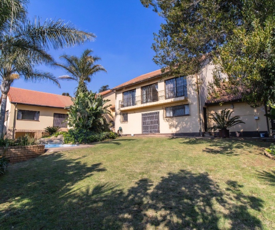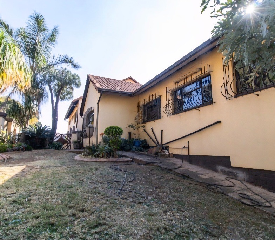- 4
- 3
- 3
- 1 352 m2
- 1 352 m2
Monthly Costs
Monthly Bond Repayment ZAR .
Calculated over years at % with no deposit. Change Assumptions
Affordability Calculator | Bond Costs Calculator | Bond Repayment Calculator | Apply for a Bond- Bond Calculator
- Affordability Calculator
- Bond Costs Calculator
- Bond Repayment Calculator
- Apply for a Bond
Bond Calculator
Affordability Calculator
Bond Costs Calculator
Bond Repayment Calculator
Contact Us

Disclaimer: The estimates contained on this webpage are provided for general information purposes and should be used as a guide only. While every effort is made to ensure the accuracy of the calculator, RE/MAX of Southern Africa cannot be held liable for any loss or damage arising directly or indirectly from the use of this calculator, including any incorrect information generated by this calculator, and/or arising pursuant to your reliance on such information.
Property description
Set high on the koppie in one of Glenvista’s most picturesque Jacaranda-lined avenues lies this magnificent double-storey family home — a statement of space, style, and sophistication. Positioned on a sprawling 1 352 m² stand, this residence offers 4 generous bedrooms, including a luxurious master en-suite, and 3 sleek modern bathrooms. The home features 3 expansive reception areas — perfect for both elegant entertaining and relaxed family living. The modern cherrywood and granite kitchen is a chef’s delight, flowing seamlessly to a covered entertainment patio ideal for hosting under the stars. A triple automated garage, secure lock-up parking, and additional storage space ensure both comfort and convenience. Bonus: a fully self-contained 1-bedroom cottage with its own entrance — ideal for guests, extended family, or rental income.
Perfectly located close to top private and government schools, major shopping malls, and with easy highway access.
Call Des and Terry-Lee today for your exclusive viewing — this Glenvista masterpiece won’t last!
Property Details
- 4 Bedrooms
- 3 Bathrooms
- 3 Garages
- 3 Lounges
- 1 Dining Area
Property Features
- Balcony
- Patio
- Pool
- Storage
- Wheelchair Friendly
- Pets Allowed
- Fence
- Access Gate
- Alarm
- Scenic View
- Kitchen
- Pantry
- Guest Toilet
- Entrance Hall
- Paving
- Garden
- Intercom
- Family TV Room
| Bedrooms | 4 |
| Bathrooms | 3 |
| Garages | 3 |
| Floor Area | 1 352 m2 |
| Erf Size | 1 352 m2 |
