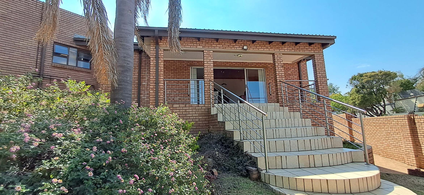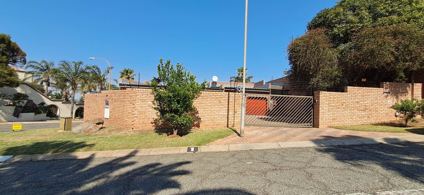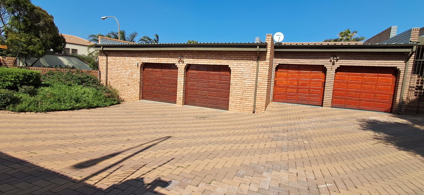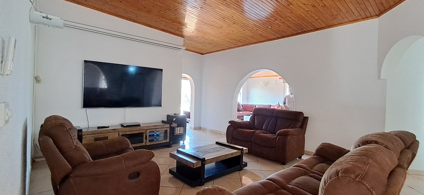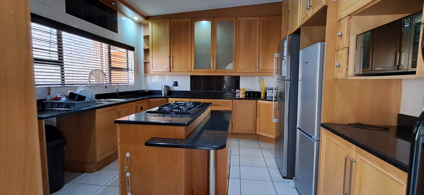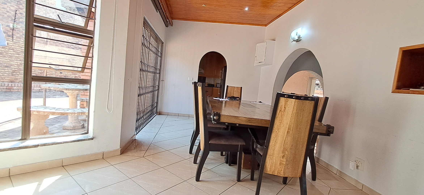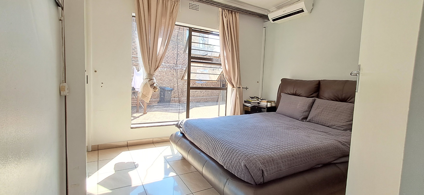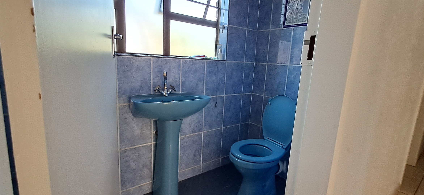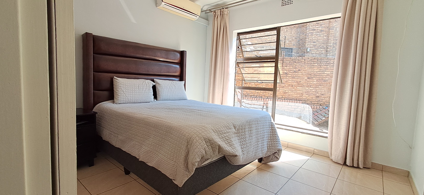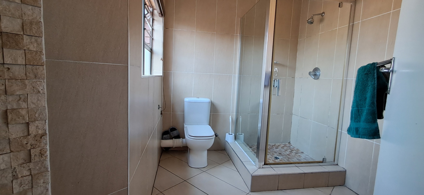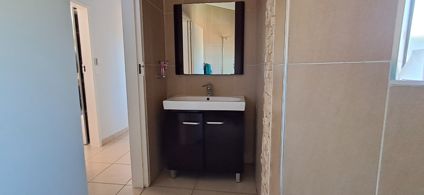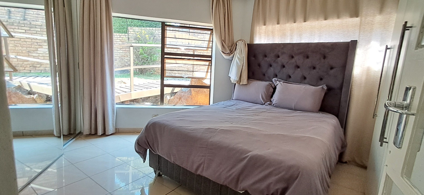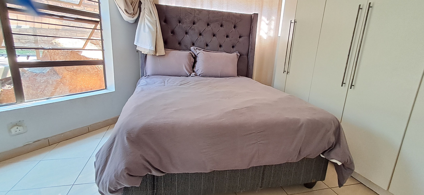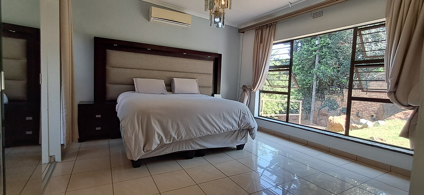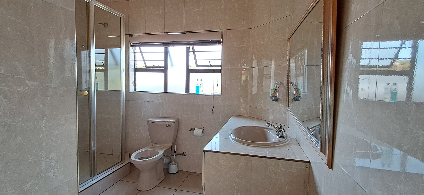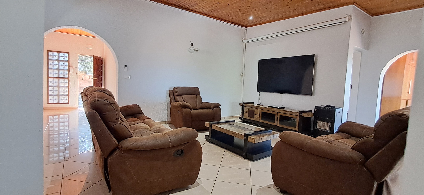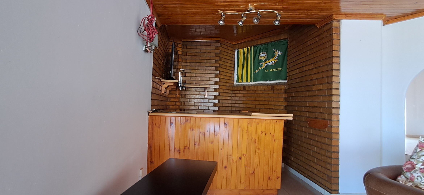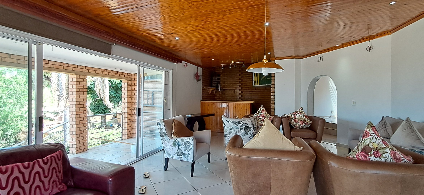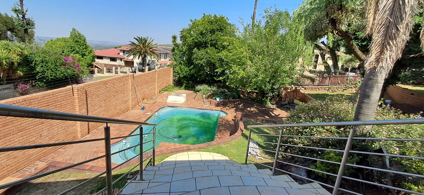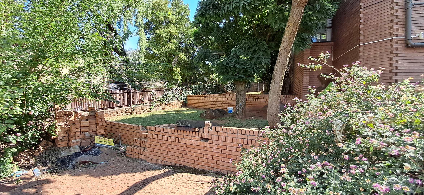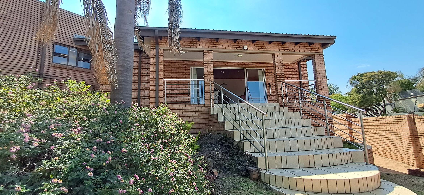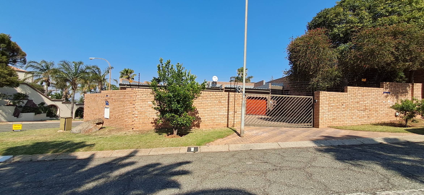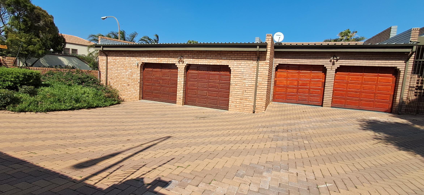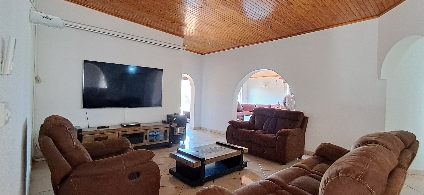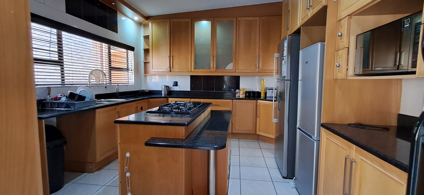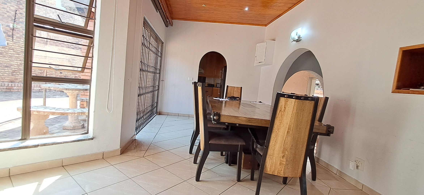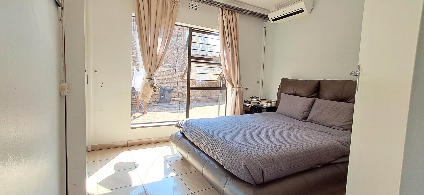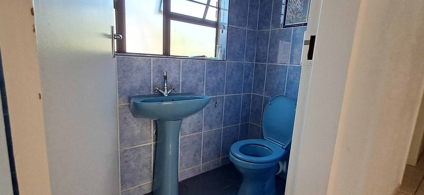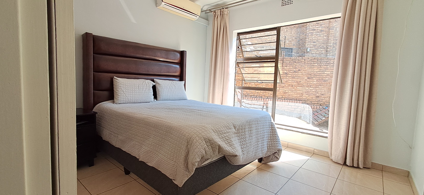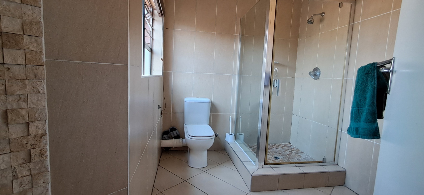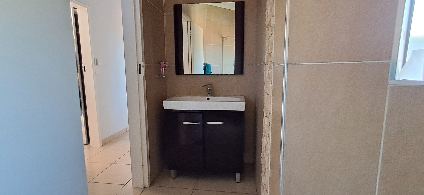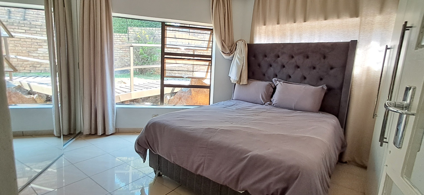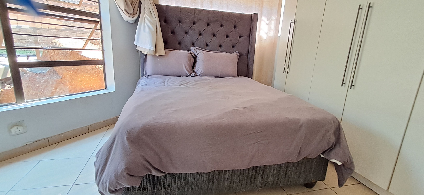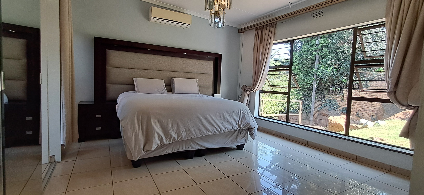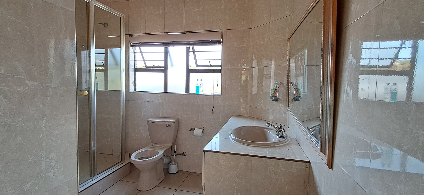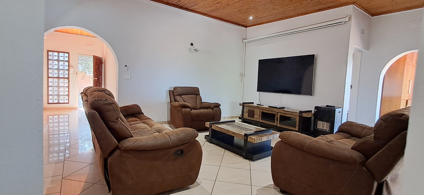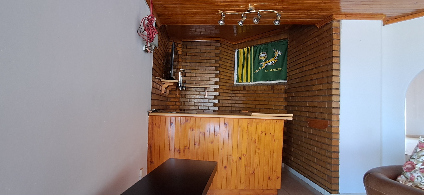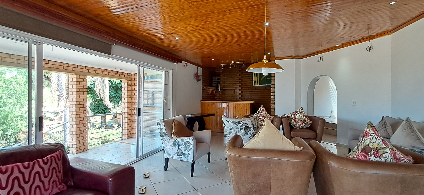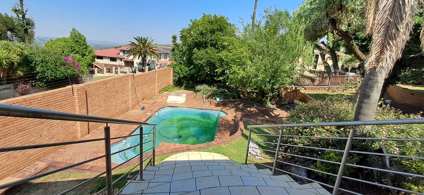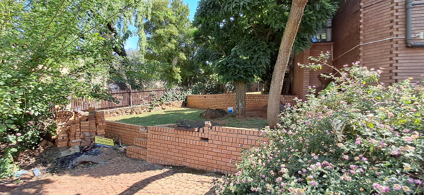- 5
- 3
- 2
- 387 m2
- 1 188 m2
Monthly Costs
Monthly Bond Repayment ZAR .
Calculated over years at % with no deposit. Change Assumptions
Affordability Calculator | Bond Costs Calculator | Bond Repayment Calculator | Apply for a Bond- Bond Calculator
- Affordability Calculator
- Bond Costs Calculator
- Bond Repayment Calculator
- Apply for a Bond
Bond Calculator
Affordability Calculator
Bond Costs Calculator
Bond Repayment Calculator
Contact Us

Disclaimer: The estimates contained on this webpage are provided for general information purposes and should be used as a guide only. While every effort is made to ensure the accuracy of the calculator, RE/MAX of Southern Africa cannot be held liable for any loss or damage arising directly or indirectly from the use of this calculator, including any incorrect information generated by this calculator, and/or arising pursuant to your reliance on such information.
Mun. Rates & Taxes: ZAR 1000.00
Property description
Step into luxury living in the heart of Glenvista with this immaculate 5-bedroom, 3-bathroom family home that effortlessly combines elegance, comfort, and functionality.
Property Features: Spacious lounge and dining areas – perfect for entertaining or relaxing with loved ones
Porcelain tiles throughout – sleek, modern, and easy to maintain
Seamless indoor-outdoor flow to a generous patio with breathtaking views
Sparkling pool and landscaped garden – your private oasis await
Gourmet Kitchen: Designed for both style and practicality
Space for double and single fridge
Double oven and gas stove for culinary excellence
Ample cupboard space for all your storage needs
Comfort & Convenience: All bedrooms fitted with air conditioners
Staff quarters for added flexibility
Two automated garages for secure parking
Solar panels for energy efficiency
Family-friendly backyard with a jungle gym for the kids
Prime Location: Close to top schools, shopping centres, and essential amenities – everything you need is just minutes away.
This home is the perfect blend of luxury and lifestyle – ideal for families who value space, style, and serenity. Call today to book
your exclusive viewing – your dream home awaits!
Property Details
- 5 Bedrooms
- 3 Bathrooms
- 2 Garages
- 1 Ensuite
- 2 Lounges
- 1 Dining Area
Property Features
- Patio
- Pool
- Deck
- Access Gate
- Scenic View
- Pantry
- Paving
- Garden
- Family TV Room
| Bedrooms | 5 |
| Bathrooms | 3 |
| Garages | 2 |
| Floor Area | 387 m2 |
| Erf Size | 1 188 m2 |
Contact the Agent

Gillian Harris
Candidate Property Practitioner

Carol Velaphi
Candidate Property Practitioner

Chris Du Plessis
Full Status Property Practitioner
