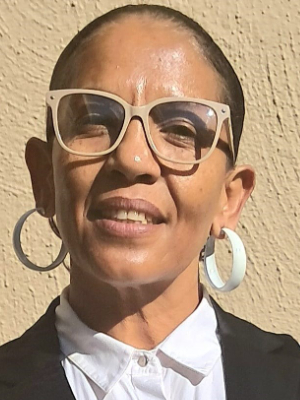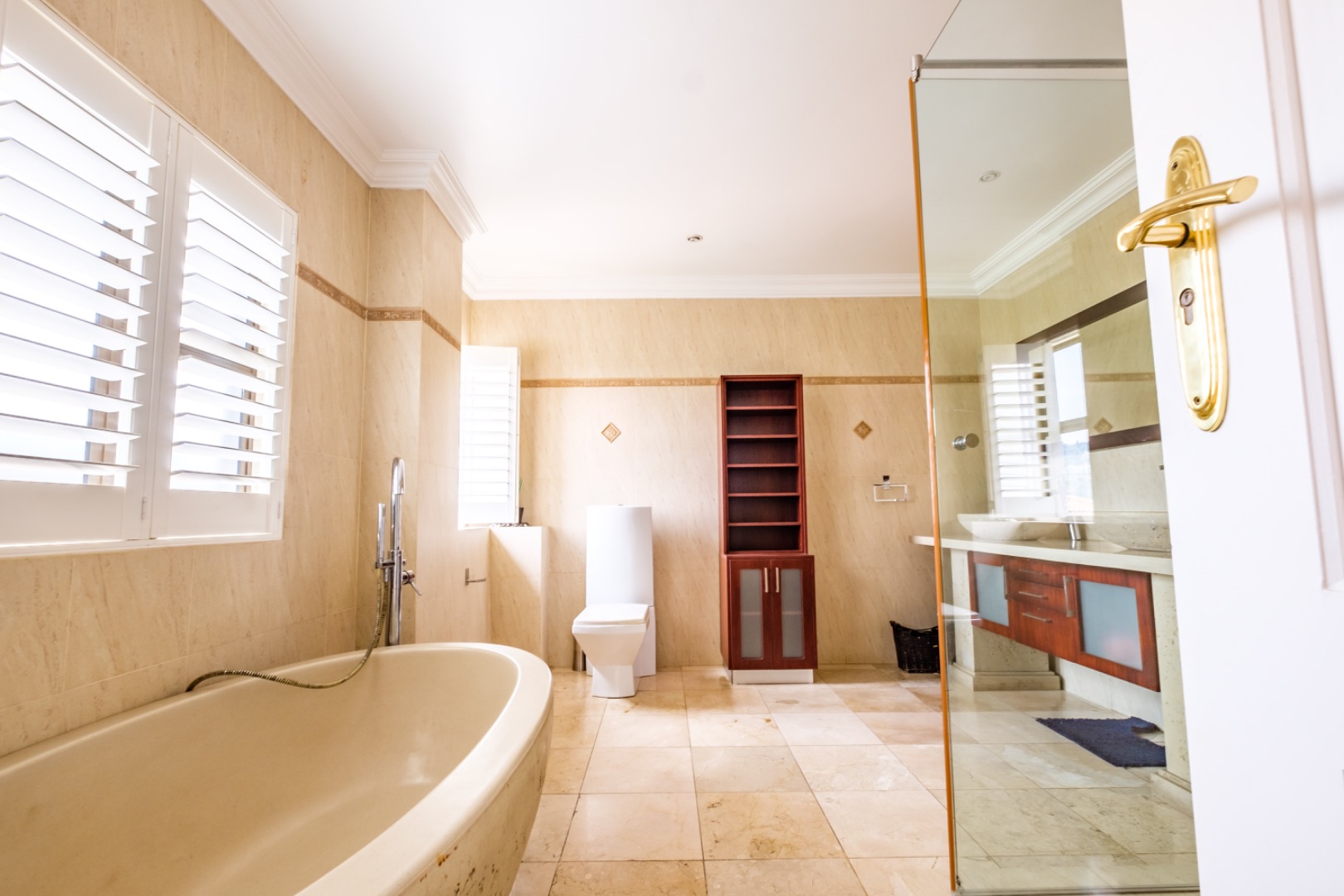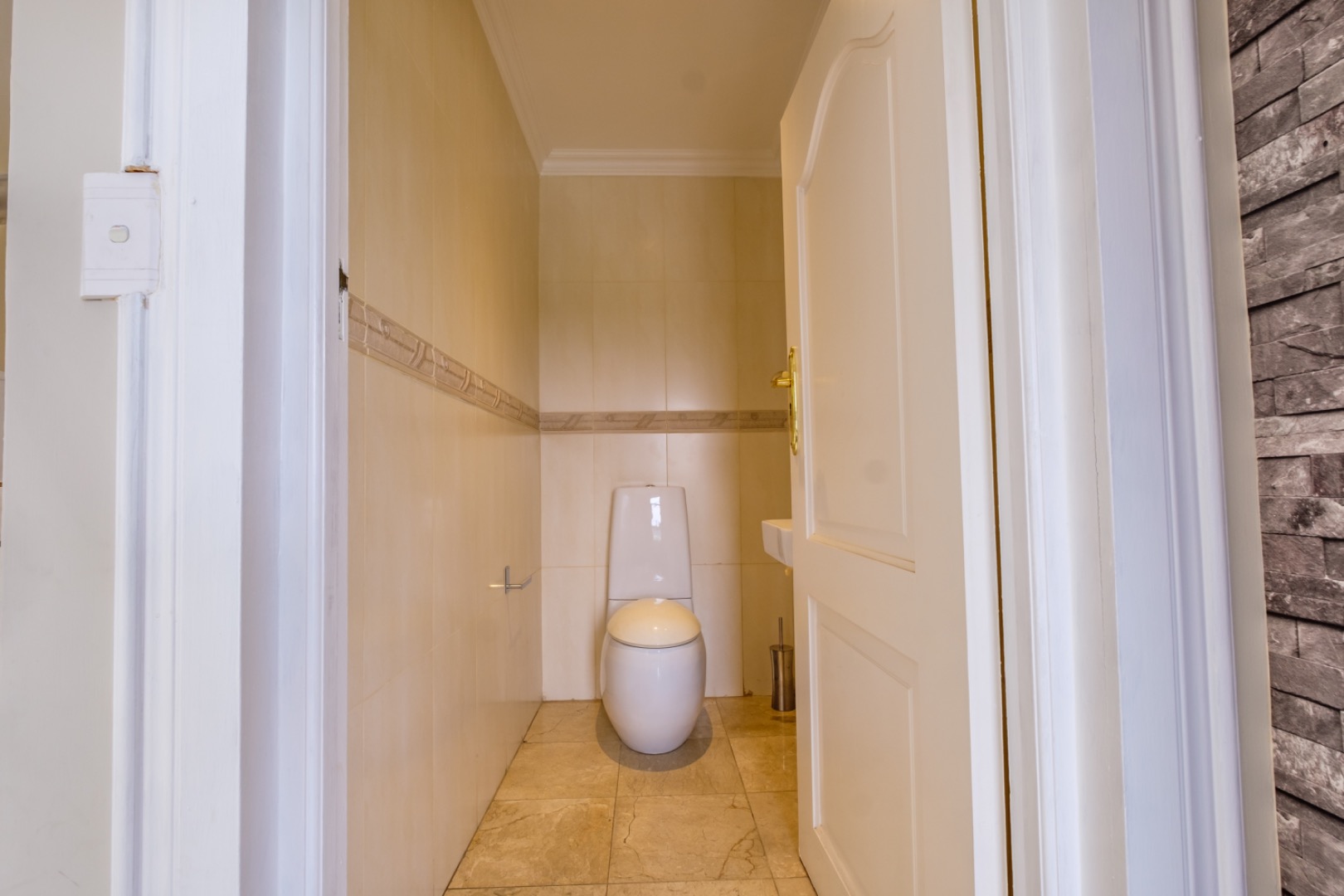- 7
- 5
- 4
- 1 094 m2
- 1 433 m2
Monthly Costs
Monthly Bond Repayment ZAR .
Calculated over years at % with no deposit. Change Assumptions
Affordability Calculator | Bond Costs Calculator | Bond Repayment Calculator | Apply for a Bond- Bond Calculator
- Affordability Calculator
- Bond Costs Calculator
- Bond Repayment Calculator
- Apply for a Bond
Bond Calculator
Affordability Calculator
Bond Costs Calculator
Bond Repayment Calculator
Contact Us

Disclaimer: The estimates contained on this webpage are provided for general information purposes and should be used as a guide only. While every effort is made to ensure the accuracy of the calculator, RE/MAX of Southern Africa cannot be held liable for any loss or damage arising directly or indirectly from the use of this calculator, including any incorrect information generated by this calculator, and/or arising pursuant to your reliance on such information.
Mun. Rates & Taxes: ZAR 4576.00
Property description
Sophisticated Family Living in Bassonia’s Prestigious Enclave
Discover this exquisite 5-bedroom, 4-bathroom residence nestled in the heart of upmarket Bassonia—a suburb renowned for its leafy streets, secure living, and close-knit community. This elegant home offers spacious interiors complemented by modern finishes and a layout ideal for families who value both luxury and practicality.
The main home features open-plan living and dining areas that flow into a sleek, gourmet kitchen fitted with high-end appliances—ideal for hosting and family gatherings. All bedrooms are generously sized, with the master suite offering a walk-in closet and luxurious en-suite bathroom.
A standout feature is the separate flatlet, perfect for extended family, guests, or rental income. It includes two well-sized bedrooms that share a bathroom and enjoy spectacular views over the surrounding hillsides.
The outdoor area is equally impressive, boasting a sparkling swimming pool and manicured garden—your own private retreat.
Parking is plentiful, with a double garage offering direct access into the home, and a tandem-style single garage beneath the flatlet for additional vehicles or storage.
Key Features:
5 Spacious Bedrooms in the Main Home
4 Modern Bathrooms
Separate Flatlet with 2 Bedrooms and 1 Bathroom
Open-Plan Living & Dining Areas
Stylish Gourmet Kitchen
Private Garden and Sparkling Swimming Pool
Double Garage + Tandem Single Garage
Secure Suburban Living with Advanced Security Measures
Prime Location | Convenient Living
Positioned for lifestyle and ease, this home is just minutes from:
Trinityhouse Glenvista & Marist Brothers Linmeyer – leading private schools known for academic excellence
The Glen Shopping Centre – offering top retail, restaurants, and entertainment
Bassonia Shopping Centre – your go-to for everyday conveniences
Comaro Crossing & Mall of the South – just a short drive away
Quick access to major roads including Kliprivier Drive and the N12 highway
Enjoy the perfect blend of family comfort, elegant design, and a premium location in one of Johannesburg South’s most desirable suburbs.
Property Details
- 7 Bedrooms
- 5 Bathrooms
- 4 Garages
- 4 Ensuite
- 4 Lounges
- 3 Dining Area
- 1 Flatlet
Property Features
- Balcony
- Pool
- Deck
- Golf Course
- Aircon
- Pets Allowed
- Access Gate
- Scenic View
- Kitchen
- Lapa
- Pantry
- Family TV Room
| Bedrooms | 7 |
| Bathrooms | 5 |
| Garages | 4 |
| Floor Area | 1 094 m2 |
| Erf Size | 1 433 m2 |
Contact the Agent

Gillian Harris
Candidate Property Practitioner

Chris Du Plessis
Full Status Property Practitioner

















































































