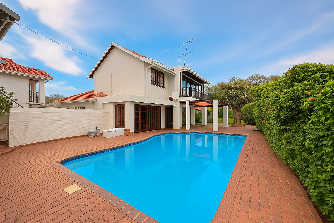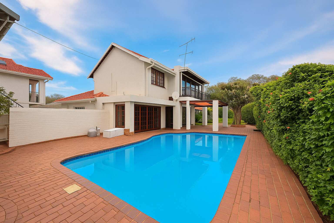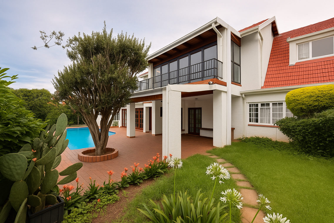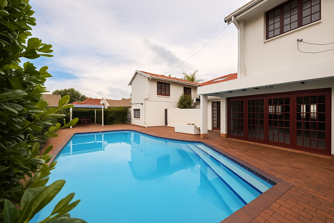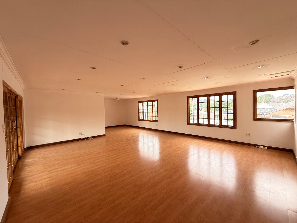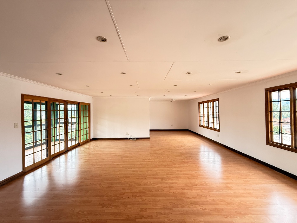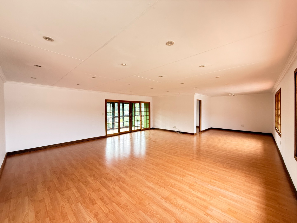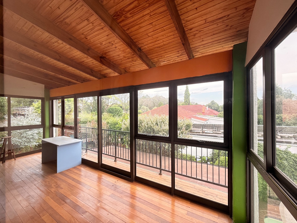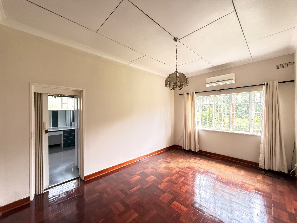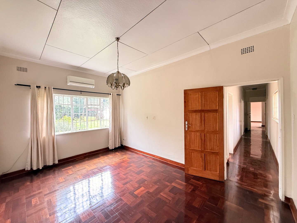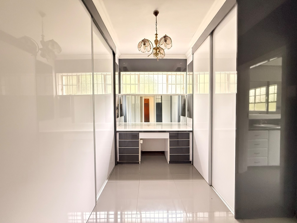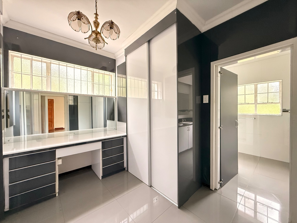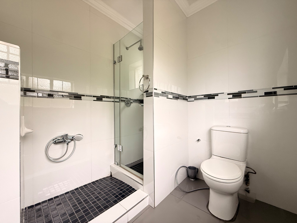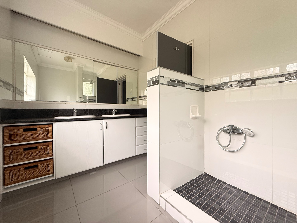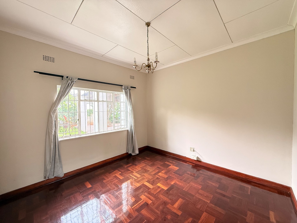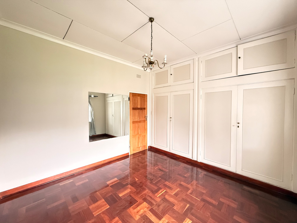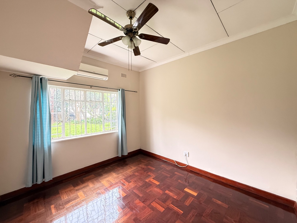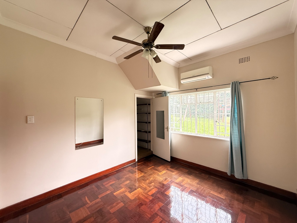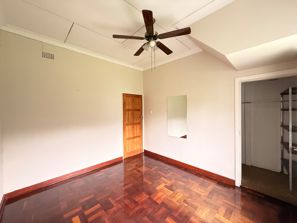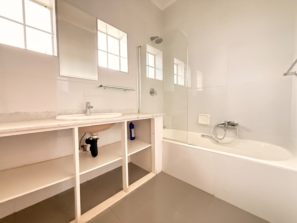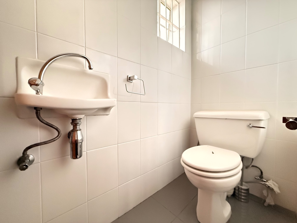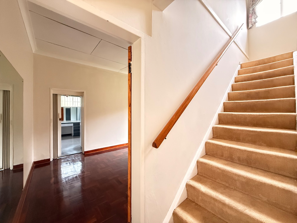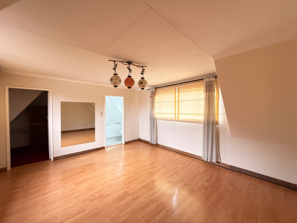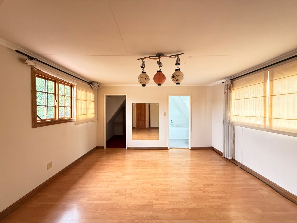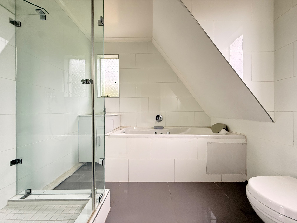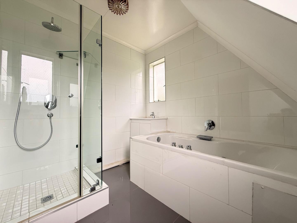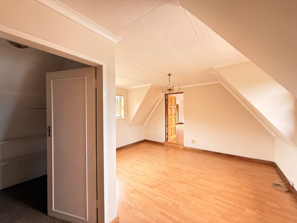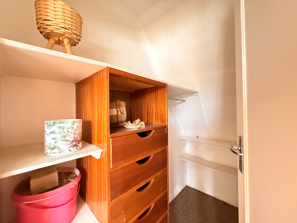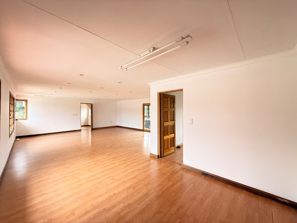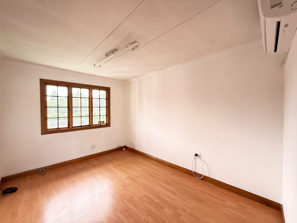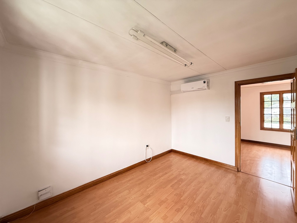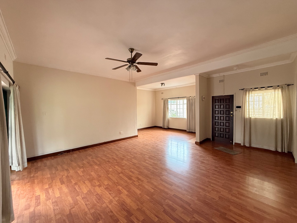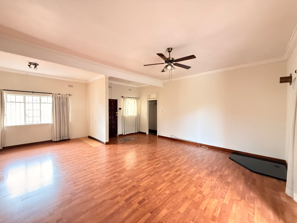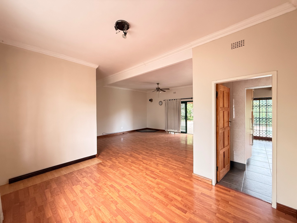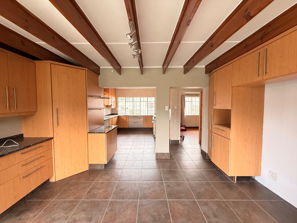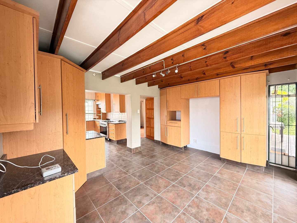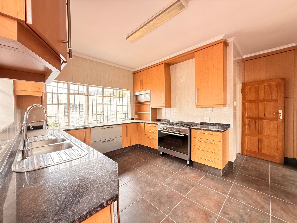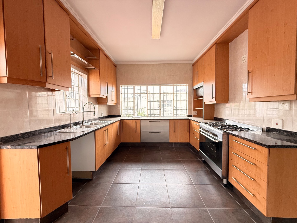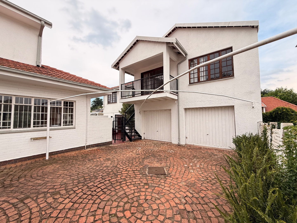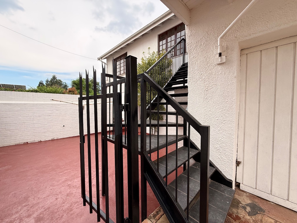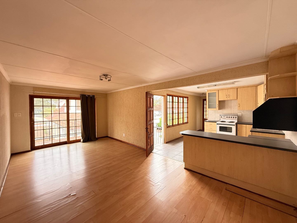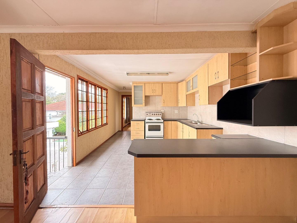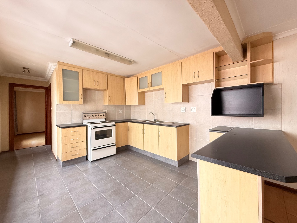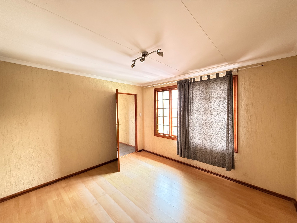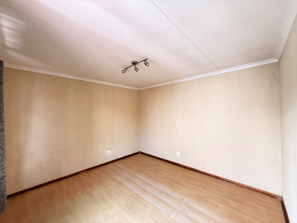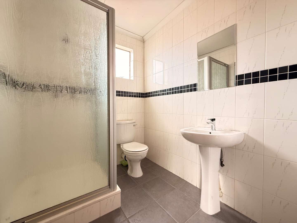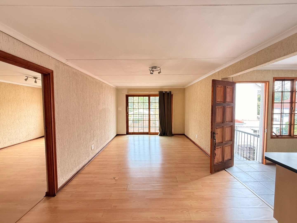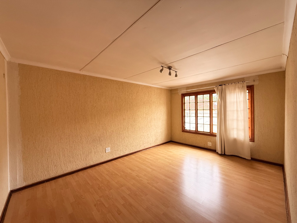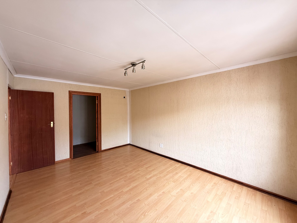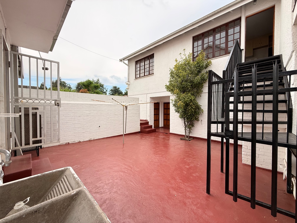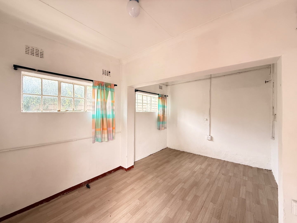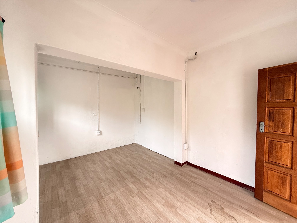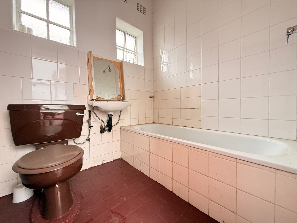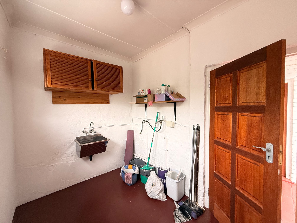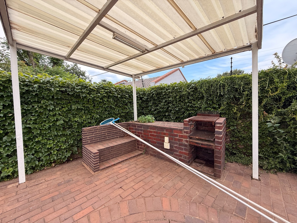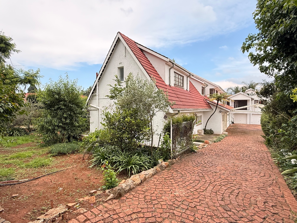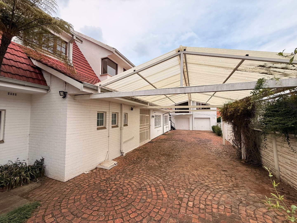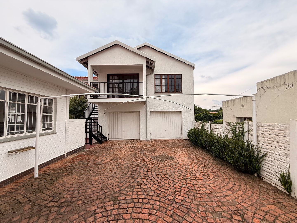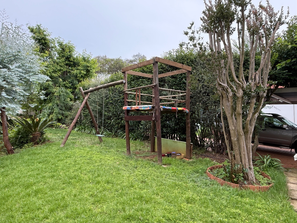- 7
- 4
- 2
- 1 125 m2
Monthly Costs
Monthly Bond Repayment ZAR .
Calculated over years at % with no deposit. Change Assumptions
Affordability Calculator | Bond Costs Calculator | Bond Repayment Calculator | Apply for a Bond- Bond Calculator
- Affordability Calculator
- Bond Costs Calculator
- Bond Repayment Calculator
- Apply for a Bond
Bond Calculator
Affordability Calculator
Bond Costs Calculator
Bond Repayment Calculator
Contact Us

Disclaimer: The estimates contained on this webpage are provided for general information purposes and should be used as a guide only. While every effort is made to ensure the accuracy of the calculator, RE/MAX of Southern Africa cannot be held liable for any loss or damage arising directly or indirectly from the use of this calculator, including any incorrect information generated by this calculator, and/or arising pursuant to your reliance on such information.
Property description
Expansive Multi-Dwelling Home on 1125 sqm – Minimum 7 Bedrooms Total, Flatlet, Loft, Pool, Borehole and Exceptional Parking
This extensive multi-dwelling property offers unmatched space, versatility and accommodation for large families, multi-generational living, work-from-home setups, or rental income. With multiple lounges, numerous bedrooms, an upstairs outbuilding, loft-level living areas, strong security features and extensive parking, this home delivers functionality and scale rarely found in the area.
Located on a 1125 sqm stand and designed for maximum utility, the home includes a full 2 bedroom flatlet, domestic quarters, multiple entertainment areas, large pool, and flexible interior layouts that can be adapted to different lifestyle needs.
Total Bedrooms and Bathrooms
Bedrooms:
• The property offers a minimum of 8 bedrooms, depending on preferred layout and usage.
• This includes:
• 3 downstairs main-house bedrooms
• 1 Loft Room with Ensuite
• 1 interleading bedroom within the loft which leads to the lofts lounge area
• Another Loft room at the end with Aircon
• Do note that there are options for upstairs loft rooms (several large enough to be utilised as bedrooms)
• 2 outbuilding bedrooms within the flatlet
• Additional flexible spaces that can convert into further sleeping areas if needed
Bathrooms:
• There are 4 bathrooms in total, broken down as follows:
• Downstairs Main House En-Suite (3/4) – attached to walk-in closet
• Downstairs Passage Bathroom (1 full bathroom, made from two × half bathrooms within the passage)
• First passage bathroom : toilet + basin
• Second Passage Bathroom : bath/shower area
• Upstairs Loft En-Suite (full) – shower, basin, toilet, one-seater spa bath
• Flatlet Bathroom (3/4) – shower, basin, toilet
Exterior, Parking & Security
• Exceptionally large paved driveway offering approximately 14 parking bays.
• Additional vehicle accommodation includes:
• 4-car shaded carport
• Double lock-up garage (shelving installed, inverter inside)
• Frame for an additional 4-car carport (shade-net required by new owner)
Security:
• Electric fencing across the front boundary (road-facing side)
• Walled and Precasted perimeter
• Secure gates
• Strong internal Burglar Bars throughout
• A borehole adds significant value, assisting with garden maintenance and long-term cost efficiency.
Upstairs Flatlet (Above the Garage)
• A private, well-finished flatlet accessible via an outside staircase.
• Includes:
• Neat and Modern kitchen with black wooden countertops and kitchen sink
• Lounge area with counter divider into the kitchen
• Sliding wooden door opening onto a covered balcony
• Two bedrooms with wooden flooring
• Main bedroom with walk-in closet and railings
• Grey-tiled bathroom (shower, toilet, basin)
• Good natural light and ventilation
• Gamazine-finished divider walls, allowing flexible future configuration
• Ideal for extended family or rental purposes.
Kitchen Courtyard & Outbuildings (Ground Level)
• Red-painted courtyard behind the main house, including:
• Double outdoor washing basin
• Central washing line
• Flatlet geyser
• Gas cage feeding the main kitchen
• Access points around the courtyard connect to:
• Domestic room (nicely sized, laminated floors, well-ventilated)
• Laundry room (piped, steel basin, shelving, overhead cupboard)
• Domestic bathroom (bath, toilet, basin)
Garden, Pool & Entertainment Areas
• Green strip running from front to backyard entertainment zone.
• Rear outdoor features include:
• Well-shaped swimming pool
• Undercover patio outside the main lounge
• Brick-paved entertainment surfaces
• Wooden jungle gym
• Large sheltered braai area with corrugated polycarb roofing, built-in braai stand, bench and food-prep counter
• Two entrance points back into the home from the pool:
• Sliding door into the kitchen/dining space
• Side door into the main lounge
Main House – Kitchen & Dining
• Numerous cupboards, shelving and drawers
• Matching tiled finishes
• Double basin
• Appliance space
• Five-plate Elba gas stove
• Structural separation sepparating the kitchen from the dining
• View over the pool from the dining area
Main House Continued – Lounge & Entry Areas
• Doorway from dining area into the main lounge:
• Wooden flooring
• Piping from a previous wood-burning fireplace remains on the lounges exterior.
• Sliding doors opening to the pool
• Additional door leading to the driveway, secured by an access burglar gate
• Passage leading to the downstairs bedroom wing.
Downstairs Bedroom Wing
• Passage features:
• Stunning parquet flooring (fresh varnish)
• Linen cupboard with shelving
• Internal security gate
• Guest toilet (½ bathroom: toilet + basin)
Bedroom 1:
• Spacious
• Abundant cupboard space
• Wall mirror
Family bathroom (½ + ½ = 1 full bathroom):
• Countertop
• Under-basin shelving
• Bathtub with glass splash guard
Bedroom 2:
• Slightly smaller in size
• Private Closet room (beneath the staircase)
• Window and mirror
• Ceiling fan
Main downstairs bedroom:
• Air-conditioned
• Curtains
• Walk-in closet in white/grey finish (sliding doors, dresser, shelving) leading to the en-suite
Modern 3/4 en-suite bathroom:
• Shower
• Toilet
• Thought out for Wudhu convenience
• Double basins with rusttenburg granite countertop
Upstairs Loft-Level Living Wing
• Staircase (beige carpeting, handrail) leading to a large flexible loft area.
Loft Bedroom 1 (En-Suite):
• Laminated flooring
• Carpeted closet room (shelving and drawers)
• En-suite bathroom: shower, toilet, basin, one-seater spa bathtub
Loft Bedroom 2 (interleading room):
• Nicely sized
• Leads into the loft lounge
• Counts toward the 8-bedroom total
• Walk-in small closet room (shelving and drawers)
Massive Loft Lounge / Entertainment Room:
• Larger than downstairs lounge
• Laminated flooring
• Well ventilated and bright down lights
• Leads to enclosed sunroom (formerly balcony)
• Aluminium framing windows
• Panoramic views over the pool and yard
Final Corner Bedroom:
• Compact, fits a double bed
• New Samsung air conditioner
Conclusion
• Minimum 7 bedrooms
• 4 bathrooms
• Extensive parking (up to 14 cars should fit)
• Large swimming pool
• Loft section with multiple rooms
• Full upstairs outbuilding flatlet with 2 bedrooms and private kitchen
• Domestic quarters
• Multiple lounges and living zones
• Secure downstairs bedroom wing for the main house
• Large entertainment and pool areas
• Borehole
• Front electric fencing
• 1125 sqm stand
With unmatched internal space, multi-dwelling configuration, and substantial outdoor amenities, this home is ideal for large families, dual-living arrangements, or buyers seeking both scale and flexibility.
A property of this size and configuration is rare private viewings are essential to appreciate the full offering. Contact us today.
Property Details
- 7 Bedrooms
- 4 Bathrooms
- 2 Garages
- 2 Ensuite
- 3 Lounges
- 1 Dining Area
Property Features
- Balcony
- Pool
- Deck
- Staff Quarters
- Laundry
- Storage
- Aircon
- Pets Allowed
- Fence
- Access Gate
- Alarm
- Kitchen
- Built In Braai
- Fire Place
- Guest Toilet
- Paving
- Garden
- Intercom
- Family TV Room
| Bedrooms | 7 |
| Bathrooms | 4 |
| Garages | 2 |
| Erf Size | 1 125 m2 |
Contact the Agent

Faizaan Rangraze
Candidate Property Practitioner
