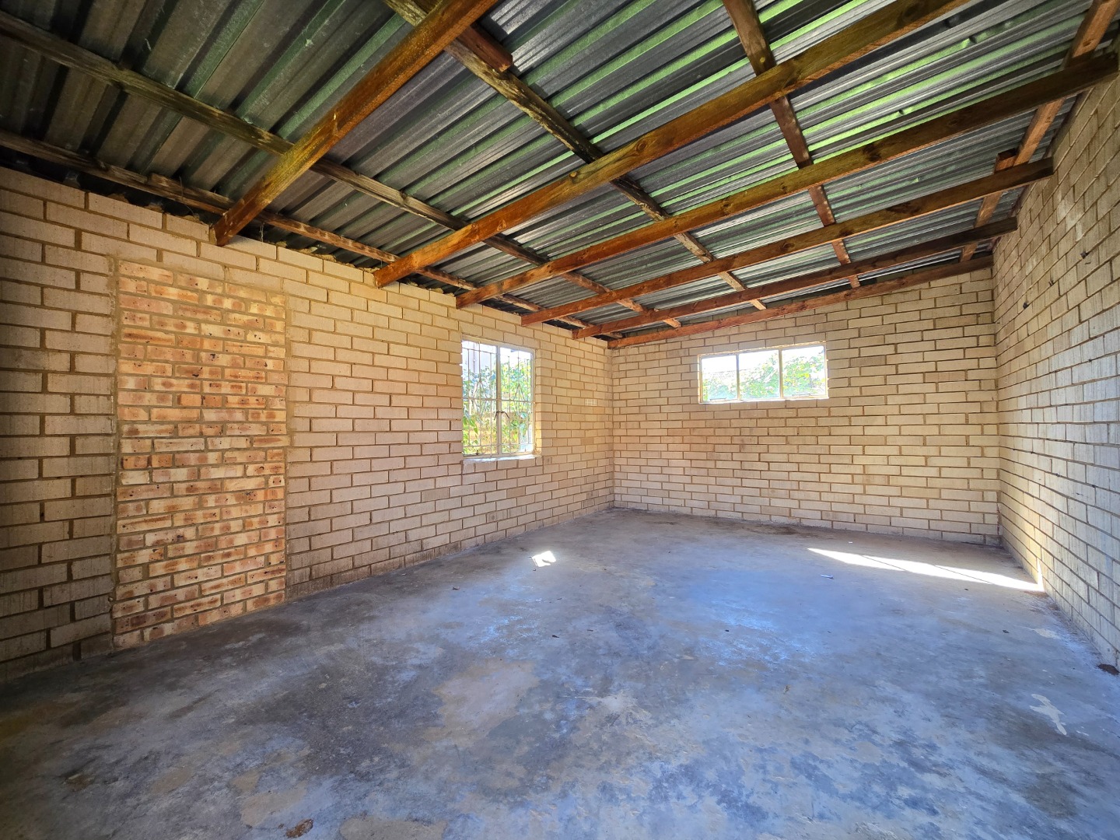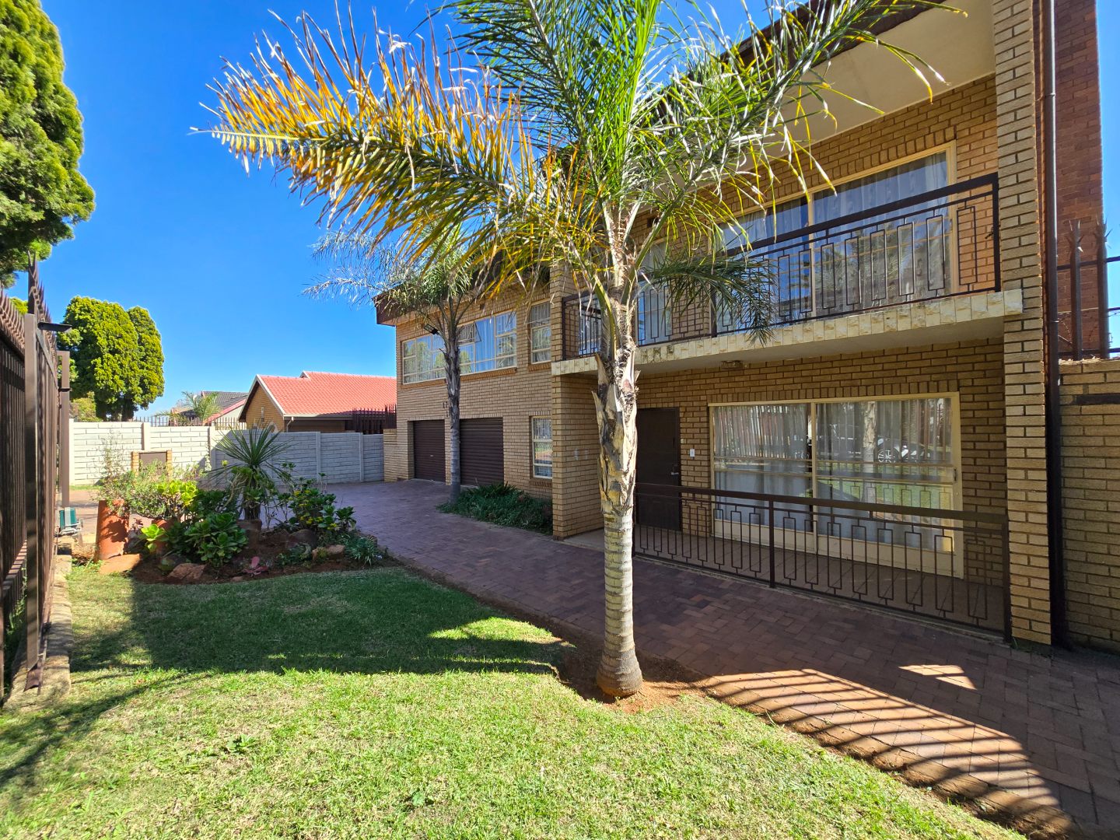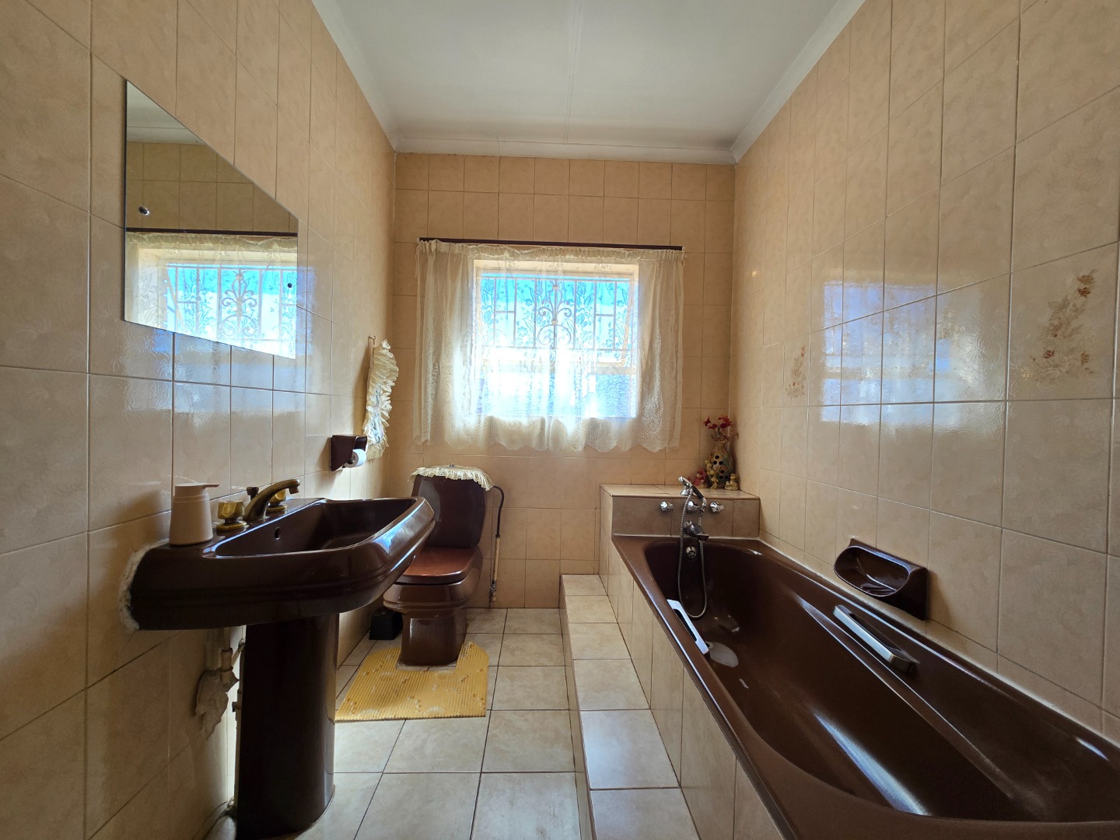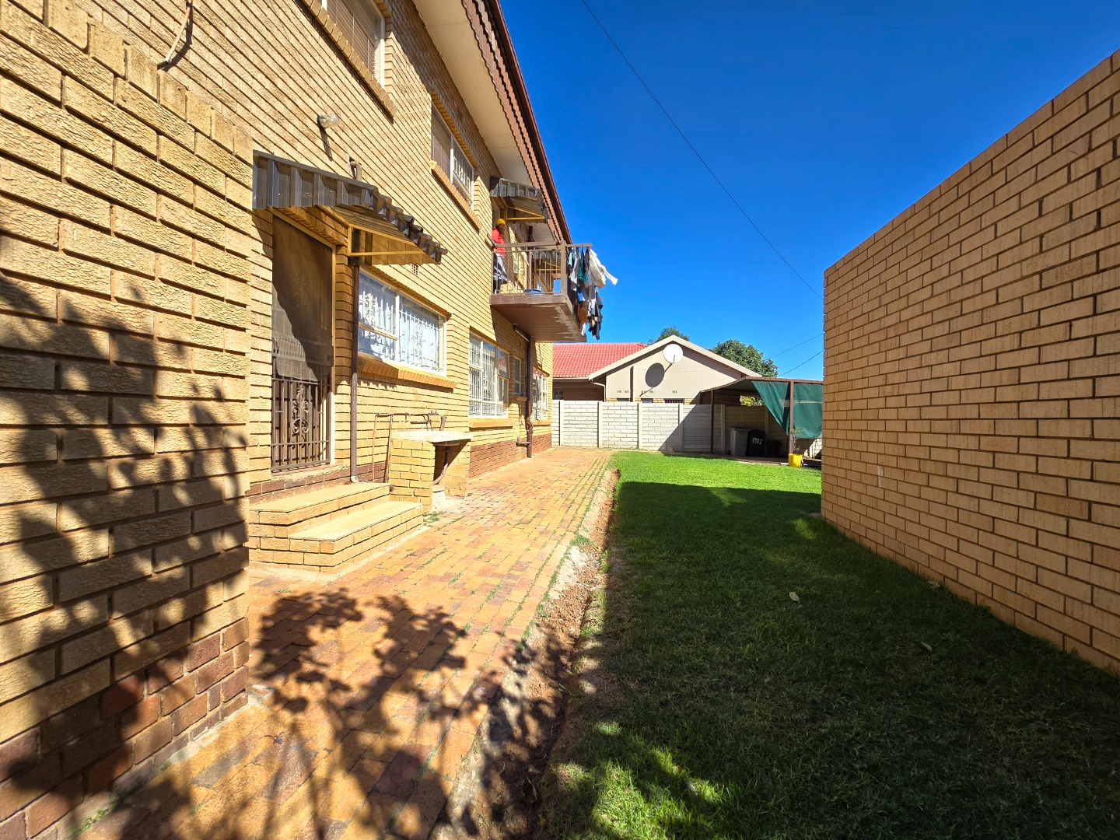- 7
- 3.5
- 2
- 384 m2
- 600 m2
Monthly Costs
Monthly Bond Repayment ZAR .
Calculated over years at % with no deposit. Change Assumptions
Affordability Calculator | Bond Costs Calculator | Bond Repayment Calculator | Apply for a Bond- Bond Calculator
- Affordability Calculator
- Bond Costs Calculator
- Bond Repayment Calculator
- Apply for a Bond
Bond Calculator
Affordability Calculator
Bond Costs Calculator
Bond Repayment Calculator
Contact Us

Disclaimer: The estimates contained on this webpage are provided for general information purposes and should be used as a guide only. While every effort is made to ensure the accuracy of the calculator, RE/MAX of Southern Africa cannot be held liable for any loss or damage arising directly or indirectly from the use of this calculator, including any incorrect information generated by this calculator, and/or arising pursuant to your reliance on such information.
Mun. Rates & Taxes: ZAR 1000.00
Property description
Stunning 7-Bedroom Dual-Living Home in the Heart of Lenasia South – Extension 1
Why to buy ?
- Seven bedrooms with built in cabinets.
- Three and half bathrooms (one being main ensuite).
- Two kitchens.
- Two lounges.
- Open plan feel and vibe.
- Double garage and up to 6 additional parkings.
- Gated community.
Welcome to this stunning 7-bedroom, 3.5-bathroom home situated in the heart of Lenasia South, Extension 1. Perfectly blending comfort, space, and versatility, this dream home offers an ideal setup for large families or those looking for additional rental income. The property is cleverly divided into two sections. The ground level features a spacious lounge area, ideal for entertaining family and friends, along with a well-appointed kitchen fitted with built-in cabinets. This section includes three generously sized bedrooms, all with built-in cupboards, and is served by one and a half bathrooms. The main bathroom is fully equipped with a bathtub, shower, toilet, and basin, while the additional guest toilet provides added convenience. With its own private entrance and direct access to a double garage, this lower-level section can be rented out separately, offering excellent potential for supplementary income.
Upstairs, the main section of the home welcomes you with an elegant open-plan dining area that flows seamlessly into a spacious lounge featuring an anthracite heater—perfect for those cold winter days. The wooden ceilings in both the lounge and dining area add warmth and character, while the balcony access provides a relaxing outdoor space for hot summer days. The expansive kitchen is a standout feature, boasting granite countertops, ample built-in cabinets, a dedicated scullery, and a pantry for extra storage. The upper level houses four large bedrooms, each with built-in cupboards. The main bedroom offers a touch of luxury with laminate flooring and a private en-suite bathroom complete with a bathtub, toilet, and basin. A second full bathroom, equipped with a shower, bathtub, toilet, and basin, serves the remaining bedrooms and guests.
The outdoor area of the home is equally impressive, with a beautifully maintained garden ideal for relaxation. At the back of the property, there's a spacious room that can function as domestic quarters, an extra rental unit, or even a tool room. Additional parking is available for up to six cars within the yard. Located on a gated street with 24-hour security at the boom gate, this home provides peace of mind and a high level of safety for you and your family. Centrally positioned near schools, shopping centres, medical facilities, and major freeways, this property combines convenience with a prime location. Whether you’re looking for your forever home or a great investment opportunity, this versatile and secure residence in Lenasia South has it all.
Property Details
- 7 Bedrooms
- 3.5 Bathrooms
- 2 Garages
- 1 Ensuite
- 2 Lounges
- 2 Dining Area
Property Features
- Balcony
- Wheelchair Friendly
- Pets Allowed
- Fence
- Security Post
- Access Gate
- Alarm
- Kitchen
- Fire Place
- Entrance Hall
- Paving
- Garden
- Family TV Room
| Bedrooms | 7 |
| Bathrooms | 3.5 |
| Garages | 2 |
| Floor Area | 384 m2 |
| Erf Size | 600 m2 |
Contact the Agent

Mukhtaar Ahmed
Candidate Property Practitioner













































































































