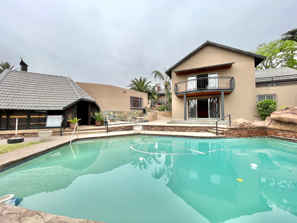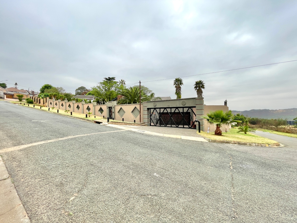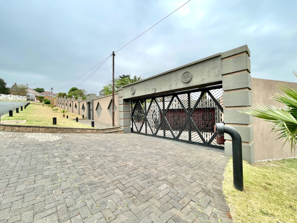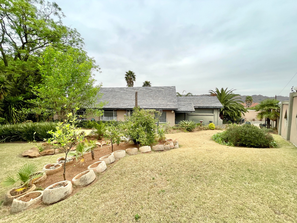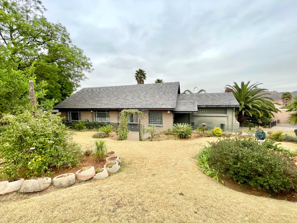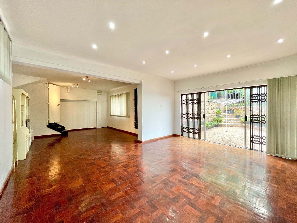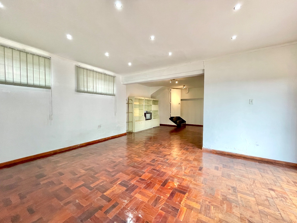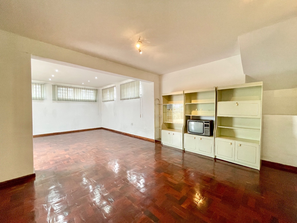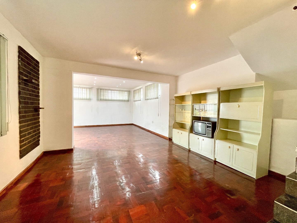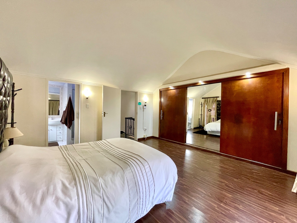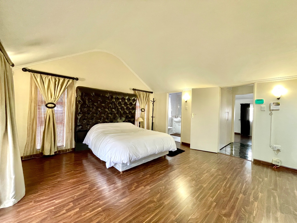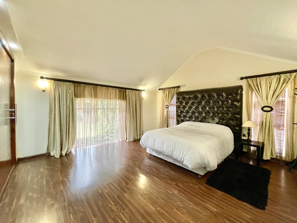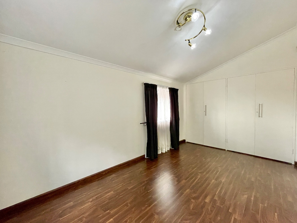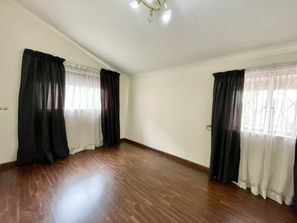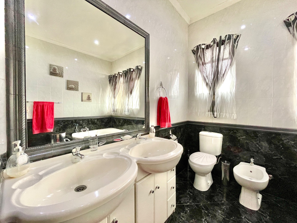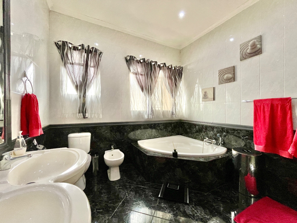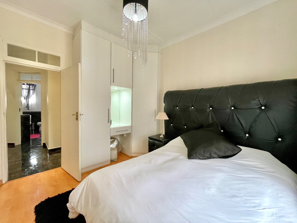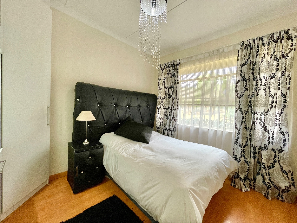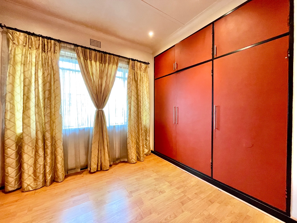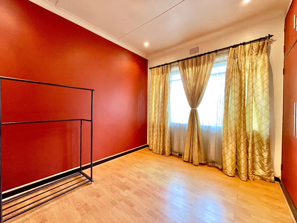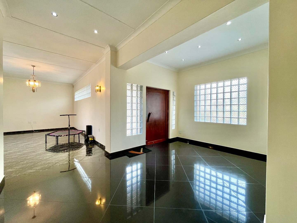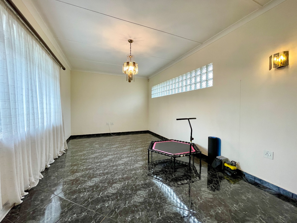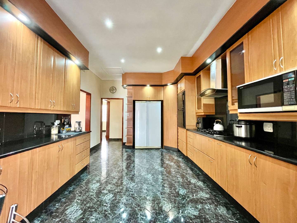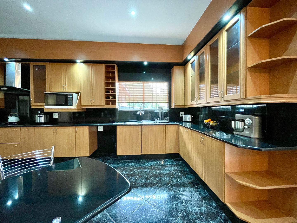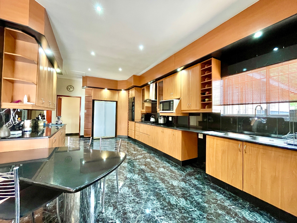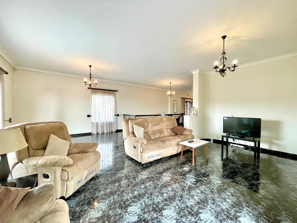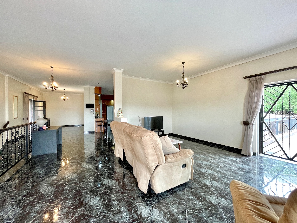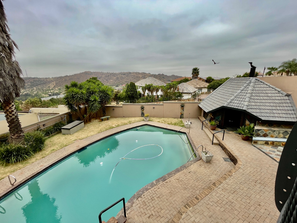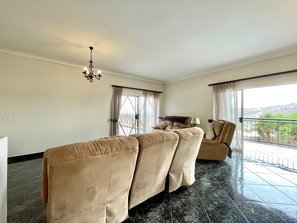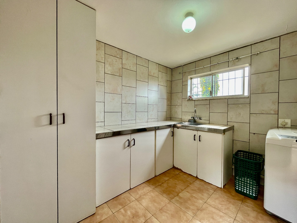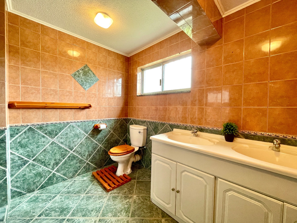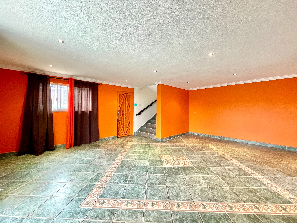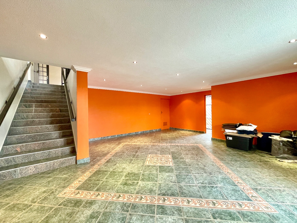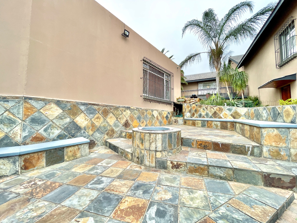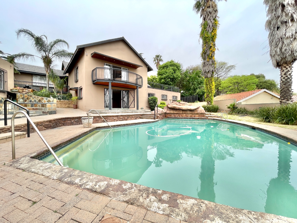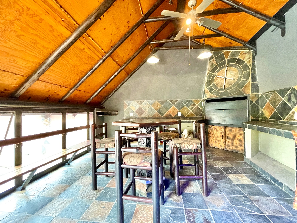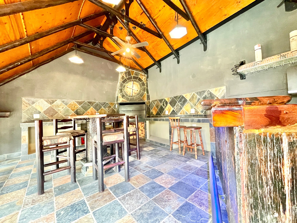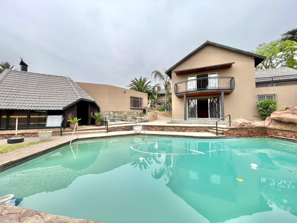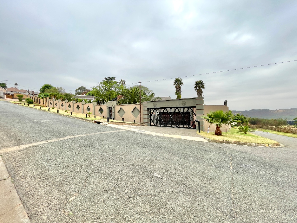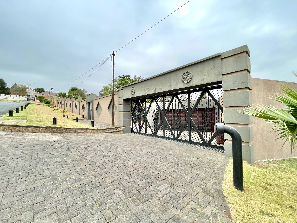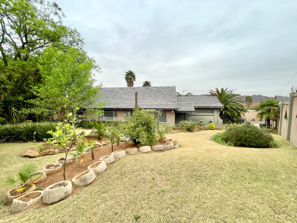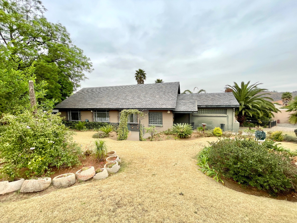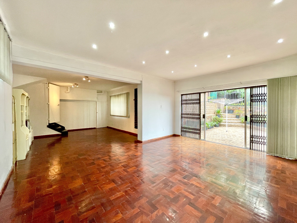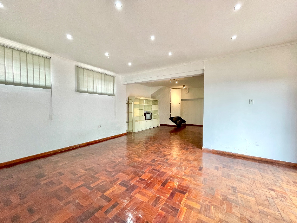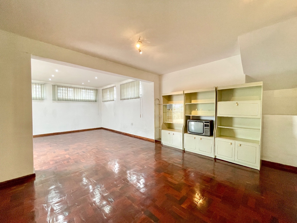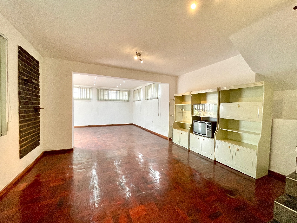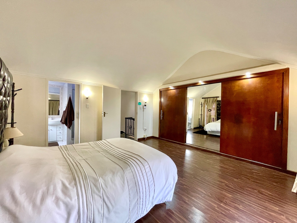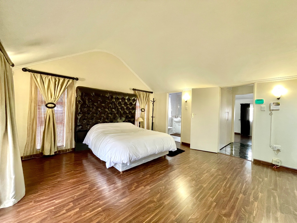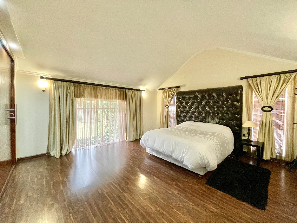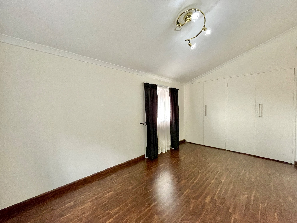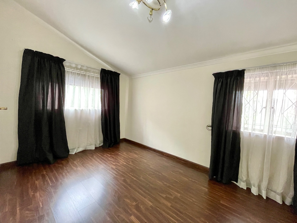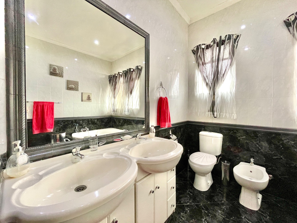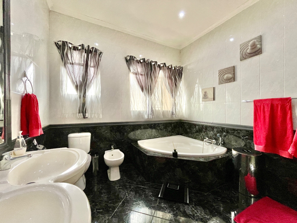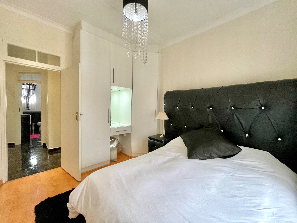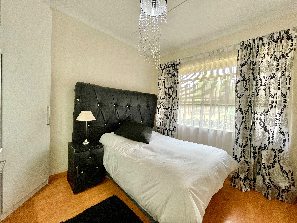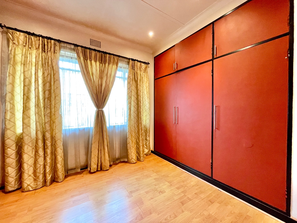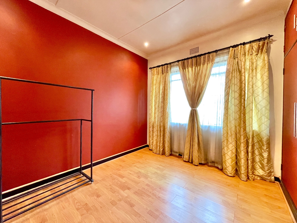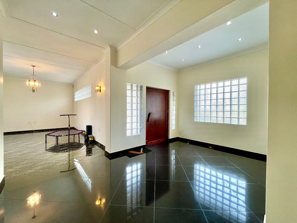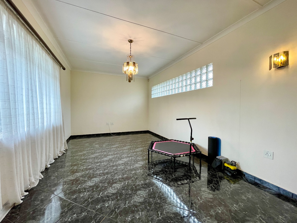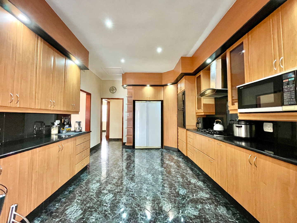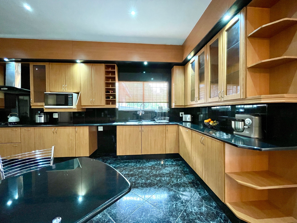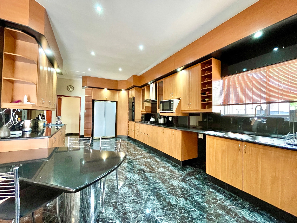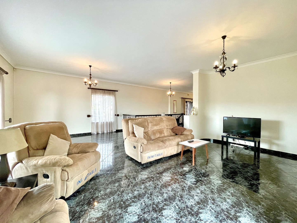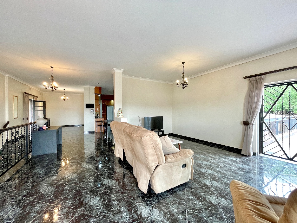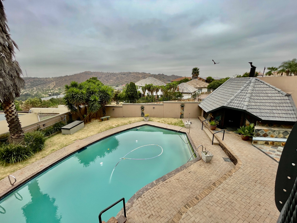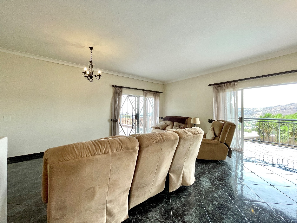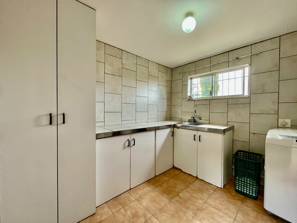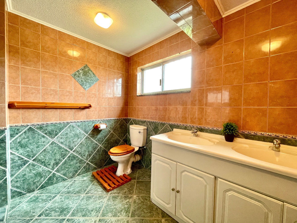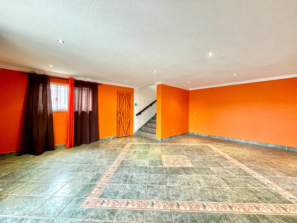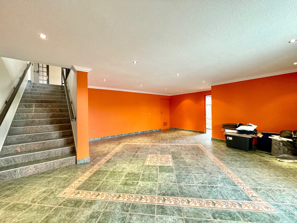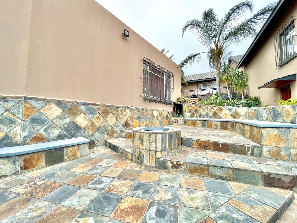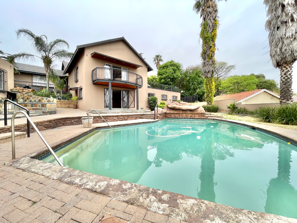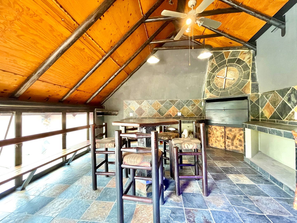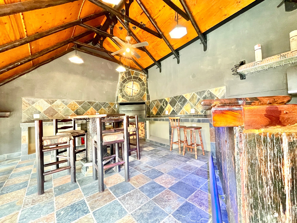- 4
- 3
- 6
- 650 m2
- 1 713 m2
Monthly Costs
Monthly Bond Repayment ZAR .
Calculated over years at % with no deposit. Change Assumptions
Affordability Calculator | Bond Costs Calculator | Bond Repayment Calculator | Apply for a Bond- Bond Calculator
- Affordability Calculator
- Bond Costs Calculator
- Bond Repayment Calculator
- Apply for a Bond
Bond Calculator
Affordability Calculator
Bond Costs Calculator
Bond Repayment Calculator
Contact Us

Disclaimer: The estimates contained on this webpage are provided for general information purposes and should be used as a guide only. While every effort is made to ensure the accuracy of the calculator, RE/MAX of Southern Africa cannot be held liable for any loss or damage arising directly or indirectly from the use of this calculator, including any incorrect information generated by this calculator, and/or arising pursuant to your reliance on such information.
Mun. Rates & Taxes: ZAR 2053.13
Property description
Seller Asking R2 600 000, but considering offers from R2 400 000.
This distinguished residential property, situated in the desirable suburban enclave of Linmeyer, Johannesburg, South Africa, presents an exceptional opportunity for discerning purchasers seeking expansive living and sophisticated comfort. Spanning a substantial 1713 square metres of erf size with an impressive 650 square metres under roof, this residence is meticulously designed to accommodate a luxurious lifestyle within a tranquil setting. The property's commanding presence and generous proportions immediately convey a sense of grandeur and exclusivity, establishing it as a premier offering in the local real estate market.
The interior architecture of this magnificent home is characterised by its abundant living spaces, providing both formal and informal areas for relaxation and entertainment. The residence boasts three distinct lounges, offering versatile options for family gatherings, quiet contemplation, or hosting guests. Complementing these are two dedicated dining rooms, ideal for both intimate meals and larger celebratory occasions. A well-appointed kitchen serves as the heart of the home, designed to cater to culinary pursuits with efficiency and style. The thoughtful layout ensures a seamless flow between these principal areas, enhancing the overall living experience.
Accommodation comprises four generously proportioned bedrooms, each designed to offer privacy and comfort. These sleeping quarters are serviced by three well-appointed bathrooms, ensuring convenience for residents and visitors alike. While the property does not feature en-suite bathrooms for every bedroom, the existing facilities are strategically located to serve the household effectively, providing ample amenities for a large family or frequent guests.
The exterior amenities are equally impressive, designed to maximise outdoor enjoyment and provide ample utility. Vehicle accommodation is exceptionally catered for with six dedicated garages, supplemented by an additional four open parking spaces, providing secure housing for up to ten vehicles. The property features a private swimming pool, offering a refreshing retreat during warmer months, complemented by a spacious patio and a charming lapa, perfect for alfresco dining and entertaining. A private balcony extends from one of the living areas, providing an elevated vantage point to appreciate the scenic views. The meticulously maintained garden, complete with paving, enhances the property's aesthetic appeal and offers a serene outdoor environment.
Security is a paramount consideration, and this residence is equipped with an alarm system and electric fencing, providing a robust layer of protection for peace of mind. While advanced security features such as 24-hour security or CCTV are not explicitly listed, the existing measures contribute significantly to the property's safety profile. The allowance for pets further enhances the home's appeal to families, ensuring that all members can enjoy the expansive grounds. The property's suburban location within Johannesburg offers convenient access to essential amenities and transport links, making it an ideal choice for those seeking both tranquility and connectivity.
Key Features:
* Four spacious bedrooms and three bathrooms.
* Three expansive lounges and two formal dining rooms.
* Six garages and four additional parking spaces.
* Generous 1713 sqm erf with a 650 sqm floor size.
* Private swimming pool, patio, firepitand lapa for outdoor living.
* Established garden with elegant paving.
* Enjoyment of scenic views from various vantage points.
* Enhanced security provisions including an alarm system and electric fencing.
* Pet-friendly environment.
Property Details
- 4 Bedrooms
- 3 Bathrooms
- 6 Garages
- 3 Lounges
- 2 Dining Area
Property Features
- Balcony
- Patio
- Pool
- Pets Allowed
- Alarm
- Scenic View
- Kitchen
- Lapa
- Paving
- Garden
| Bedrooms | 4 |
| Bathrooms | 3 |
| Garages | 6 |
| Floor Area | 650 m2 |
| Erf Size | 1 713 m2 |
Contact the Agent

Chris Du Plessis
Full Status Property Practitioner
