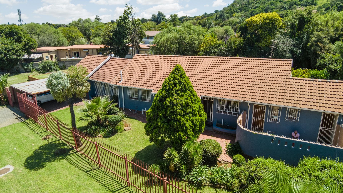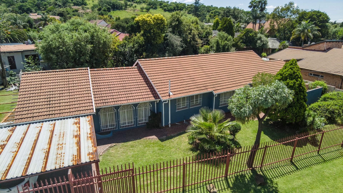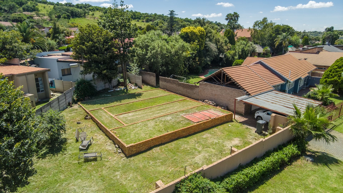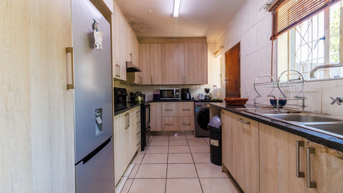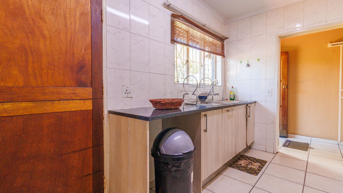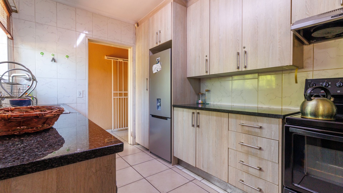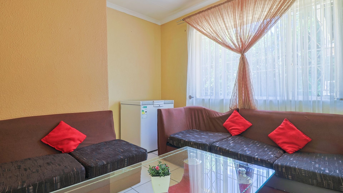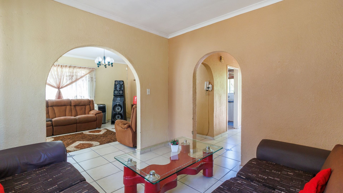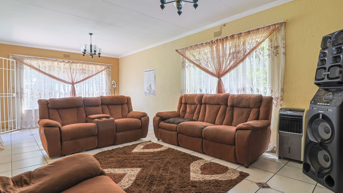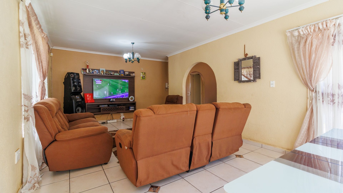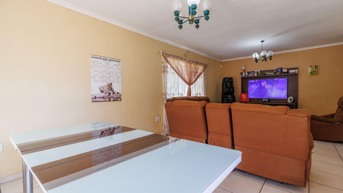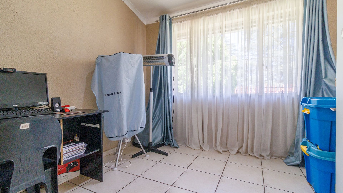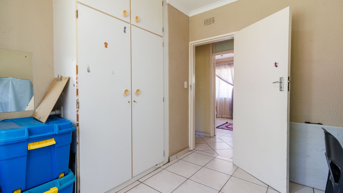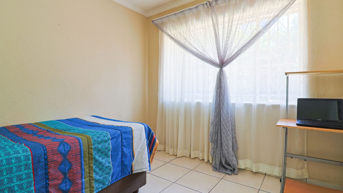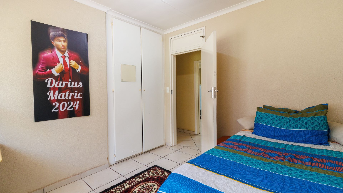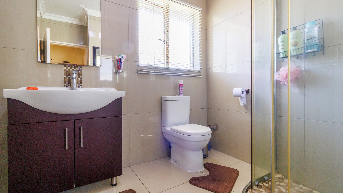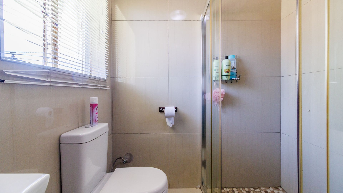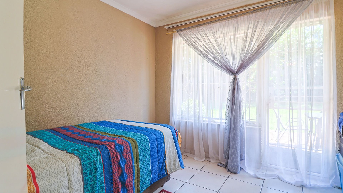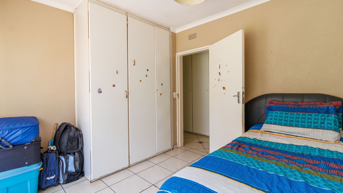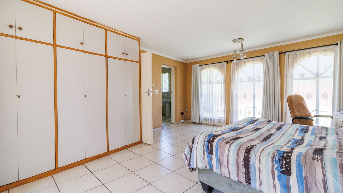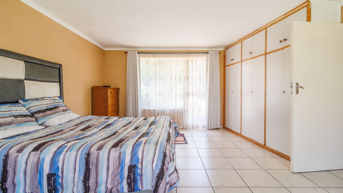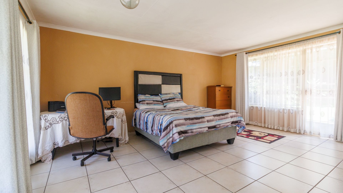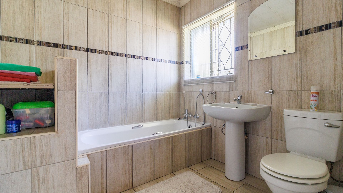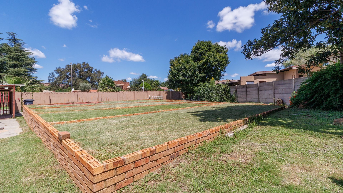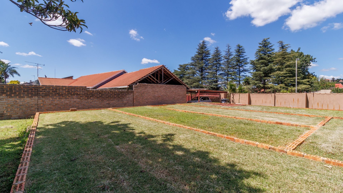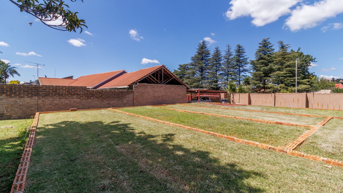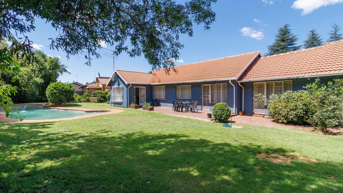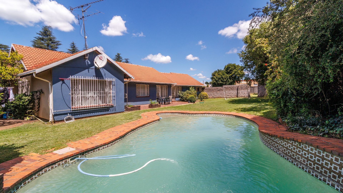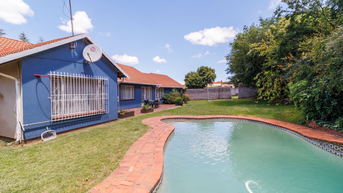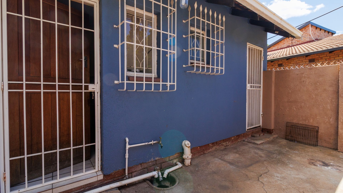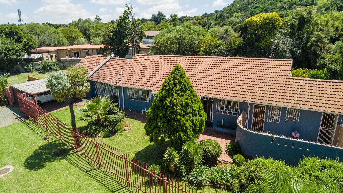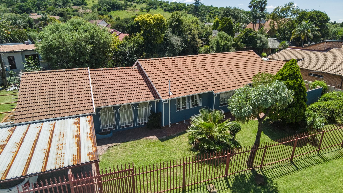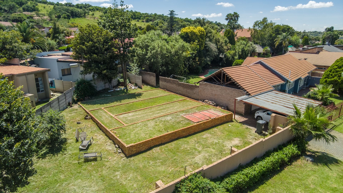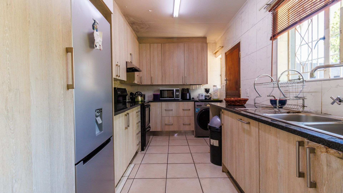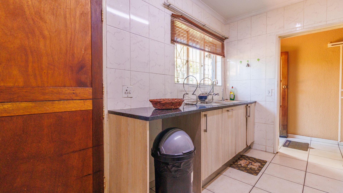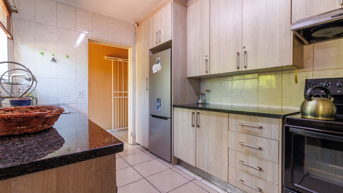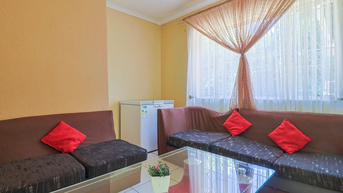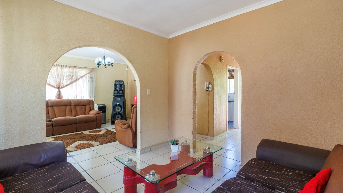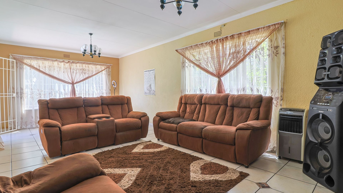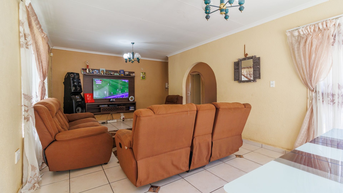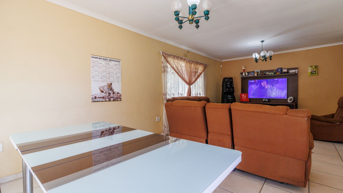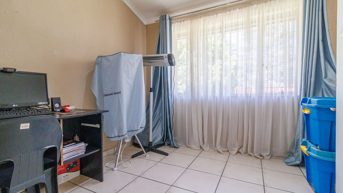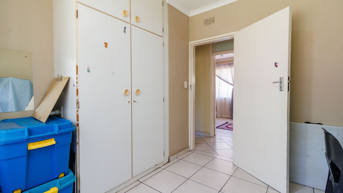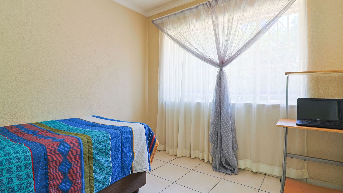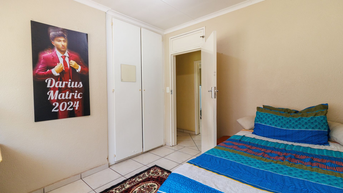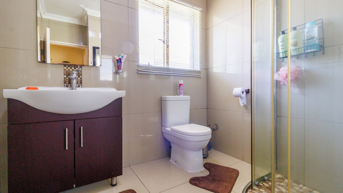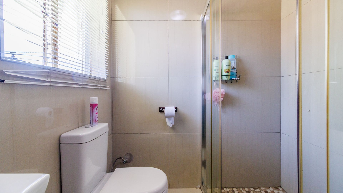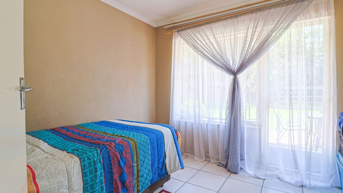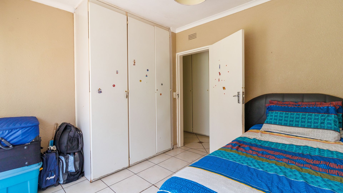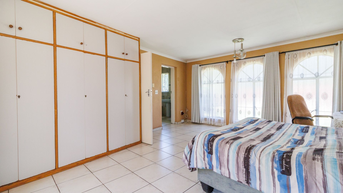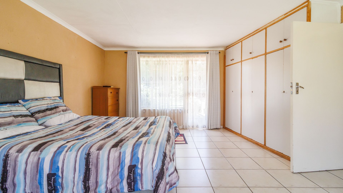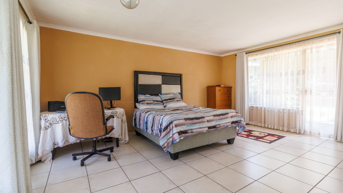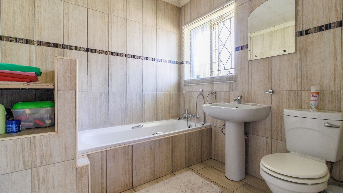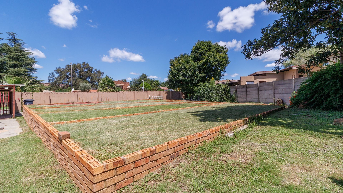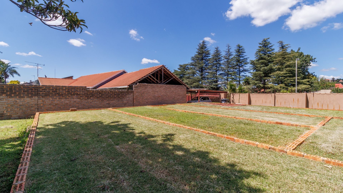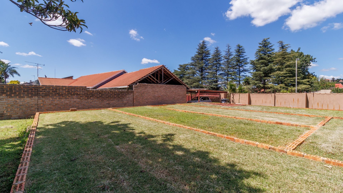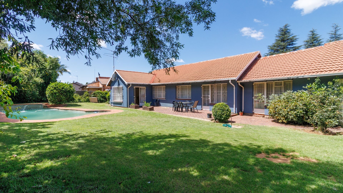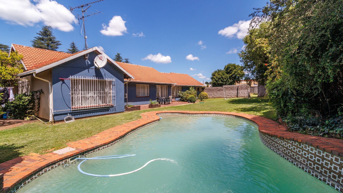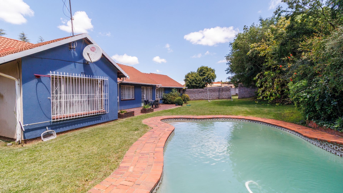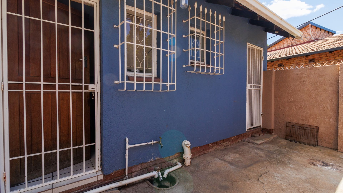- 4
- 4
- 1
- 210 m2
- 1 434 m2
Monthly Costs
Monthly Bond Repayment ZAR .
Calculated over years at % with no deposit. Change Assumptions
Affordability Calculator | Bond Costs Calculator | Bond Repayment Calculator | Apply for a Bond- Bond Calculator
- Affordability Calculator
- Bond Costs Calculator
- Bond Repayment Calculator
- Apply for a Bond
Bond Calculator
Affordability Calculator
Bond Costs Calculator
Bond Repayment Calculator
Contact Us

Disclaimer: The estimates contained on this webpage are provided for general information purposes and should be used as a guide only. While every effort is made to ensure the accuracy of the calculator, RE/MAX of Southern Africa cannot be held liable for any loss or damage arising directly or indirectly from the use of this calculator, including any incorrect information generated by this calculator, and/or arising pursuant to your reliance on such information.
Mun. Rates & Taxes: ZAR 1575.01
Property description
This well-maintained, spacious home in the heart of Mulbarton offers comfort, functionality, and future potential. Perfectly positioned in a quiet residential street, it boasts 4 generous bedrooms and 2 bathrooms, including a main en-suite.
The modern kitchen is fitted with elegant Rustenburg granite countertops and ample cupboard space, making meal preparation a pleasure. It flows seamlessly into the open-plan dining and lounge area, ideal for family gatherings and entertaining. A separate formal lounge offers additional space for relaxation or hosting guests.
Step outside into a large, child-friendly garden featuring a sparkling pool—perfect for those sunny Johannesburg days.
But that’s not all — the property includes an exciting bonus: an approved, on-plan project for a 3-unit cottage. With council approval already in place, this is a golden opportunity for the savvy investor looking to generate rental income or accommodate extended family.
Points of Interest Nearby:
- Mulbarton Netcare Hospital (5 mins)
- Glenvista Shopping Centre (7 mins)
- Mulbarton Primary School & Glenvista High School
- Easy access to The Broads Street and Kliprivier Drive
- Quick connection to the N12 and M1 highways
Don’t miss your chance to own this versatile and value-packed property in one of the South's most desirable suburbs.
Call now to arrange your private viewing.
Property Details
- 4 Bedrooms
- 4 Bathrooms
- 1 Garages
- 1 Ensuite
- 2 Lounges
- 1 Dining Area
Property Features
- Pool
- Pets Allowed
| Bedrooms | 4 |
| Bathrooms | 4 |
| Garages | 1 |
| Floor Area | 210 m2 |
| Erf Size | 1 434 m2 |
Contact the Agent

Chris Du Plessis
Full Status Property Practitioner
