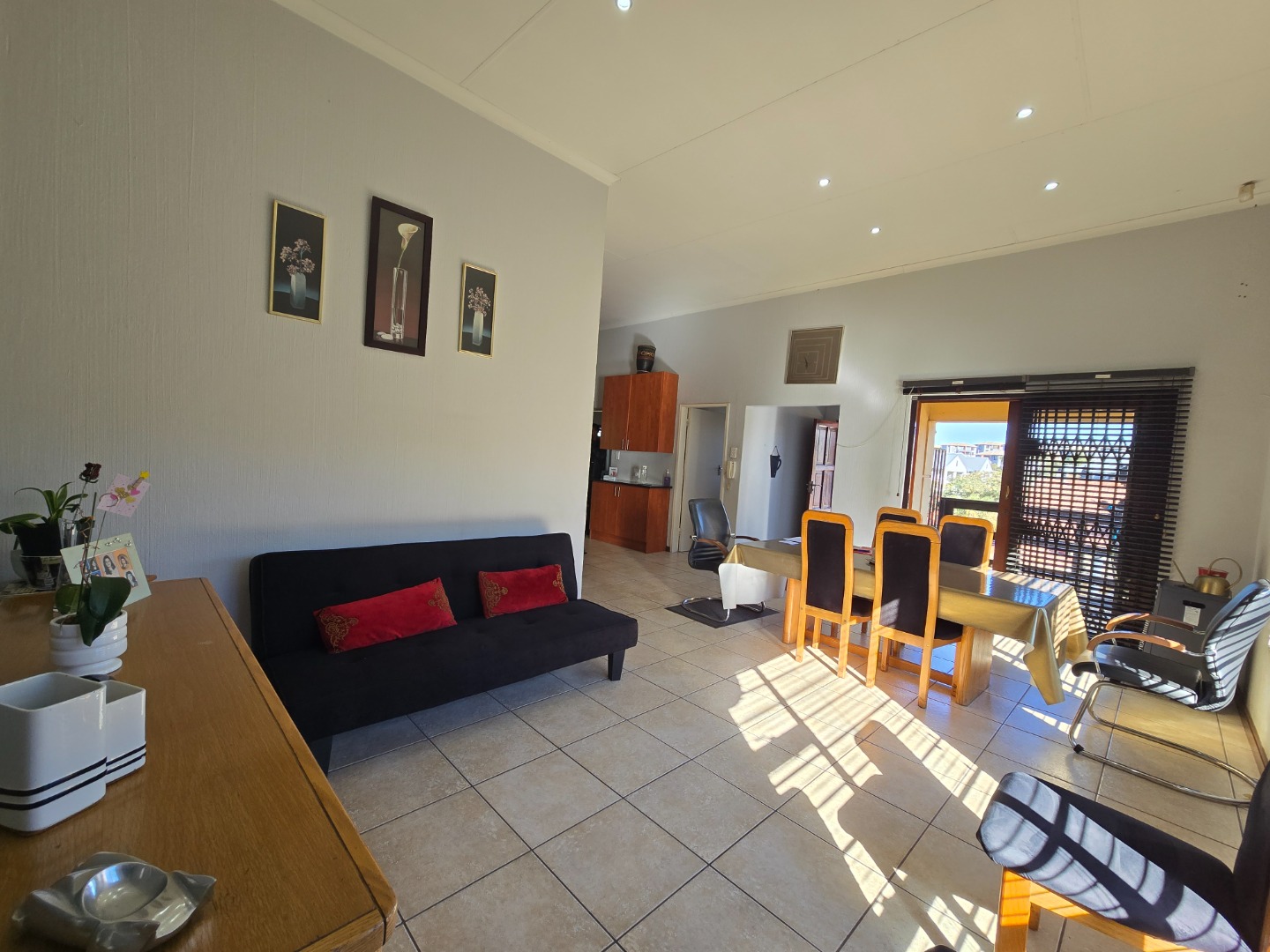- 3
- 2
- 1
- 137 m2
- 1 472 m2
Monthly Costs
Monthly Bond Repayment ZAR .
Calculated over years at % with no deposit. Change Assumptions
Affordability Calculator | Bond Costs Calculator | Bond Repayment Calculator | Apply for a Bond- Bond Calculator
- Affordability Calculator
- Bond Costs Calculator
- Bond Repayment Calculator
- Apply for a Bond
Bond Calculator
Affordability Calculator
Bond Costs Calculator
Bond Repayment Calculator
Contact Us

Disclaimer: The estimates contained on this webpage are provided for general information purposes and should be used as a guide only. While every effort is made to ensure the accuracy of the calculator, RE/MAX of Southern Africa cannot be held liable for any loss or damage arising directly or indirectly from the use of this calculator, including any incorrect information generated by this calculator, and/or arising pursuant to your reliance on such information.
Mun. Rates & Taxes: ZAR 1200.00
Monthly Levy: ZAR 2690.00
Property description
Charming 3-Bedroom Townhouse in Villa Castille, Oakdene
Why to buy ?
- Three spacious bedrooms with built in cupboards.
- Two bathrooms ( One being main ensuite).
- Exquisite style kitchen.
- Open plan feel and vibe.
- Private garden.
Welcome to your new home in the heart of Oakdene, located in the highly sought-after Villa Castille complex. This delightful 3-bedroom, 2.5-bathroom townhouse offers the perfect balance of comfort, convenience, and style.
Upon entering, you are welcomed into a well-appointed kitchen featuring ample built-in cabinetry, a four-plate electric stove, and an extractor unit. A dedicated laundry room just off the kitchen provides space for your washing machine and dishwasher, keeping the main living area neat and functional.
Adjacent to the kitchen is a spacious, sunlit lounge—perfect for entertaining guests or enjoying family time. The ground floor also includes a guest bathroom fitted with a toilet and basin for added convenience.
Upstairs, you'll find three comfortable bedrooms, all equipped with built-in cupboards. The master bedroom boasts its own private ensuite bathroom, complete with a corner bathtub, toilet, and basin, offering a relaxing retreat. The second full bathroom, which serves the remaining two bedrooms, includes a shower, bathtub, toilet, and basin, catering to the needs of a busy household.
The home extends outdoors into a private garden oasis, ideal for relaxation, family braais, or letting your pets roam freely in this pet-friendly complex.
Parking is no hassle, with a single automated garage and two covered carports available. The property is centrally located close to excellent schools, shopping centres, and major freeways, making commuting and day-to-day errands a breeze.
This is more than just a home—it’s a lifestyle. Don’t miss the opportunity to make it yours.
Property Details
- 3 Bedrooms
- 2 Bathrooms
- 1 Garages
- 1 Ensuite
- 1 Lounges
- 1 Dining Area
Property Features
- Balcony
- Storage
- Pets Allowed
- Fence
- Access Gate
- Alarm
- Kitchen
- Entrance Hall
- Paving
- Garden
- Family TV Room
| Bedrooms | 3 |
| Bathrooms | 2 |
| Garages | 1 |
| Floor Area | 137 m2 |
| Erf Size | 1 472 m2 |
Contact the Agent

Mukhtaar Ahmed
Candidate Property Practitioner
























































