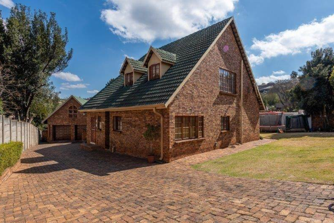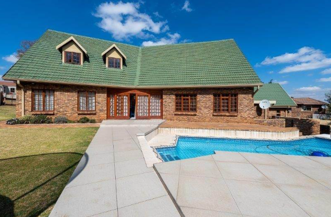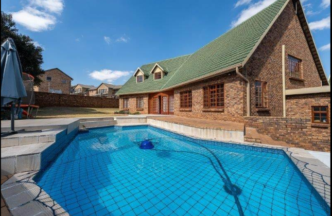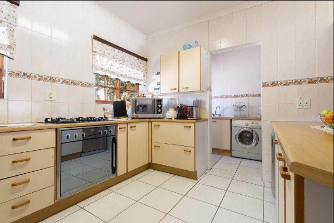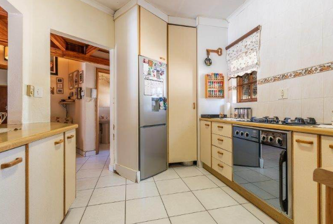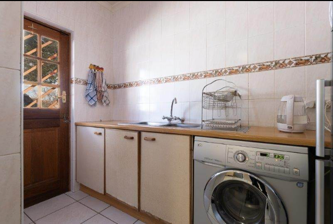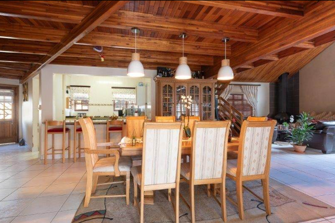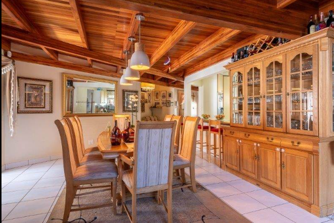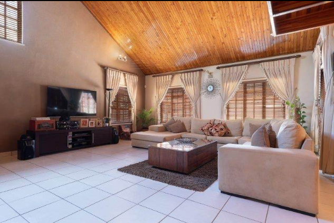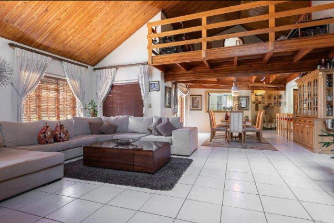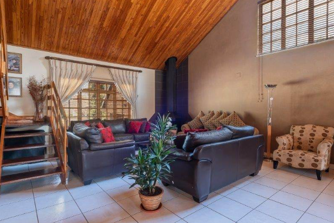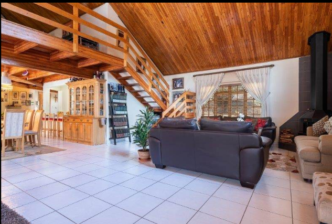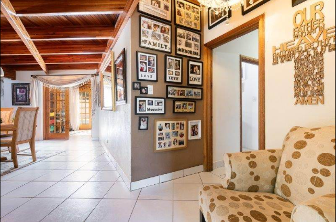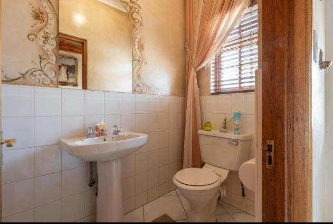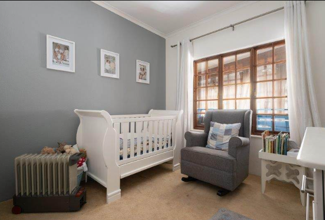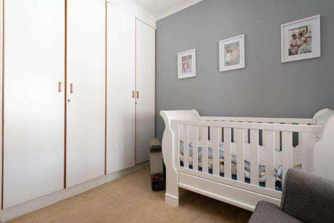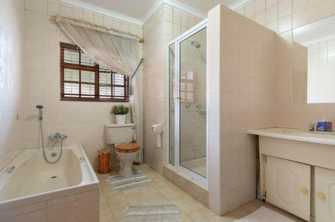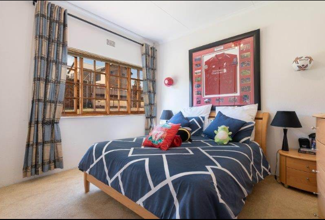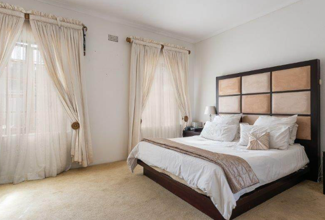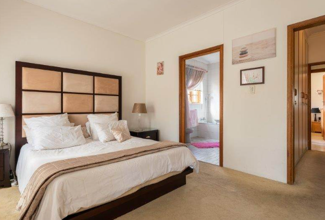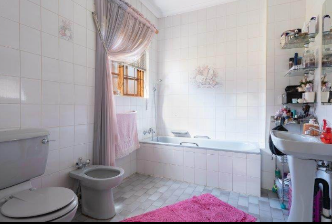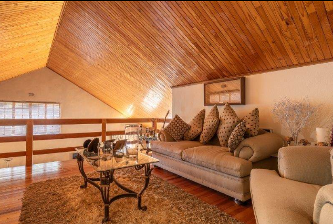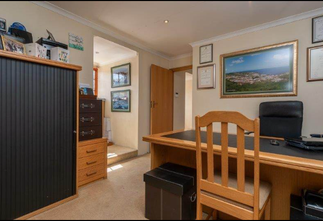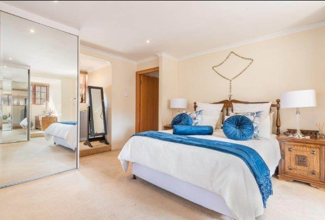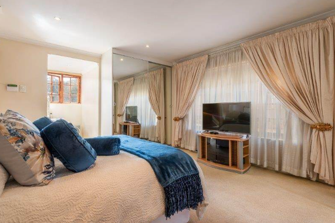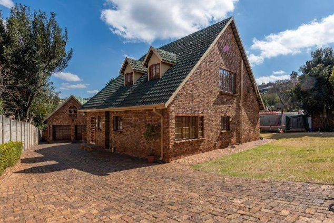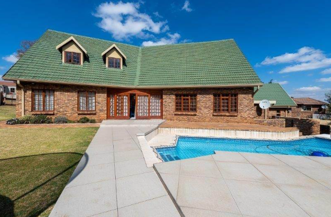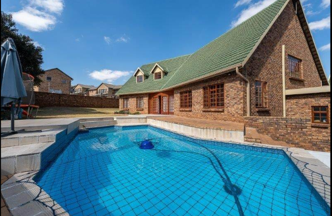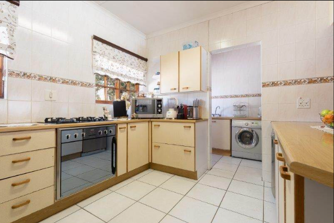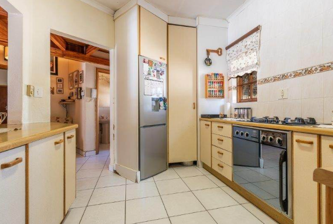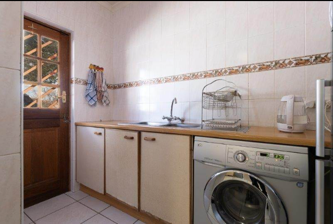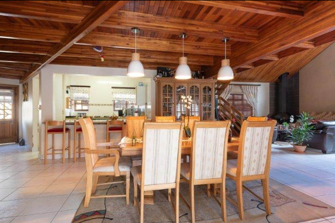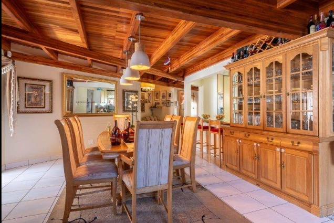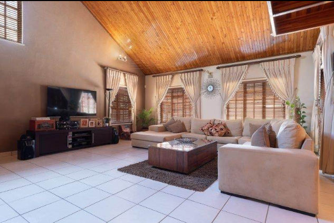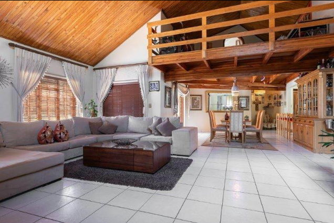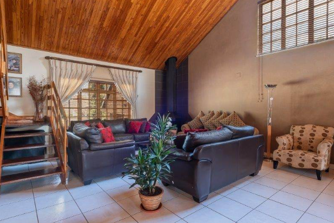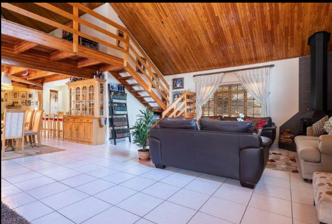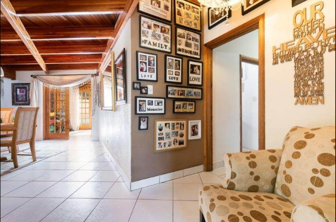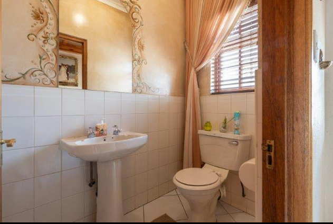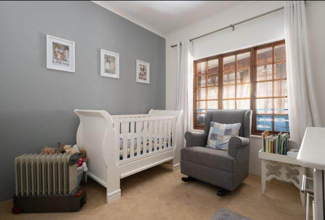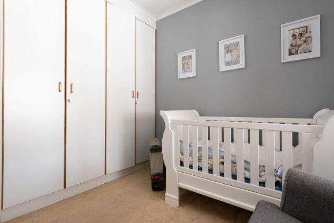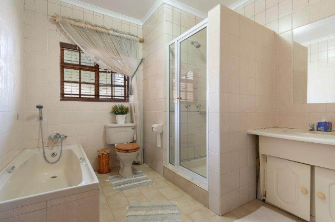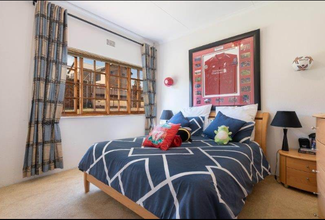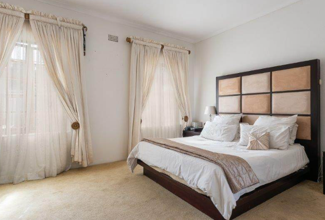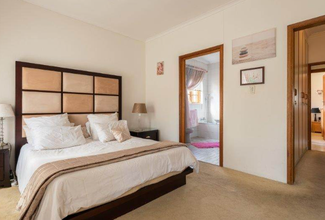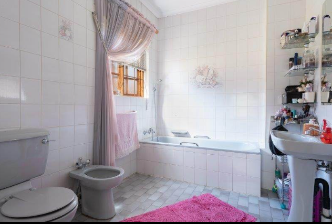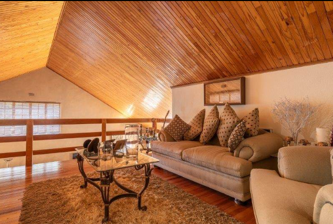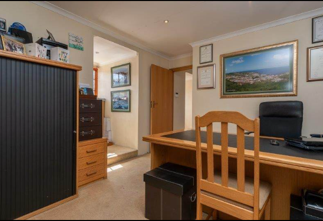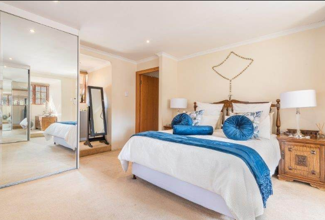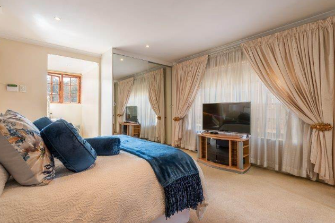- 4
- 3.5
- 4
- 1 308 m2
Monthly Costs
Monthly Bond Repayment ZAR .
Calculated over years at % with no deposit. Change Assumptions
Affordability Calculator | Bond Costs Calculator | Bond Repayment Calculator | Apply for a Bond- Bond Calculator
- Affordability Calculator
- Bond Costs Calculator
- Bond Repayment Calculator
- Apply for a Bond
Bond Calculator
Affordability Calculator
Bond Costs Calculator
Bond Repayment Calculator
Contact Us

Disclaimer: The estimates contained on this webpage are provided for general information purposes and should be used as a guide only. While every effort is made to ensure the accuracy of the calculator, RE/MAX of Southern Africa cannot be held liable for any loss or damage arising directly or indirectly from the use of this calculator, including any incorrect information generated by this calculator, and/or arising pursuant to your reliance on such information.
Mun. Rates & Taxes: ZAR 1310.96
Property description
Welcome to this beautifully maintained double-storey home nestled in the sought-after suburb of Oakdene. Offering the perfect blend of comfort, functionality, and style, this property is ideal for a large family or those who love to entertain.
Step into a welcoming entrance hall that leads into an expansive open-plan lounge and dining area, complete with a cozy fireplace—perfect for relaxing evenings. The fully fitted kitchen boasts ample cupboard space, modern finishes, and convenience for everyday cooking and entertaining.
The home features 4 generously sized bedrooms, 3.5 bathrooms, including 2 en-suite bathrooms for added privacy and luxury. A pajama lounge upstairs offers a quiet retreat for family downtime, while a dedicated study provides the ideal space for working from home.
For added convenience, there’s a staff quarters with a toilet and shower, ensuring practical accommodation options.
Security and peace of mind are top priorities with burglar bars, an alarm system, automated gates, electric fencing, and an intercom system. The property also includes 2 double garages and 15 open parking bays, catering perfectly to large families and guests.
Enjoy outdoor living in the lush garden, take a dip in the sparkling swimming pool, and entertain with ease on the paved surrounds.
This home has it all – space, security, and comfort – situated in a well-established neighbourhood close to good schools, shopping centres, and major transport routes.
Contact us for viewing today!
Property Details
- 4 Bedrooms
- 3.5 Bathrooms
- 4 Garages
- 2 Ensuite
- 1 Lounges
- 1 Dining Area
Property Features
- Study
- Pool
- Staff Quarters
- Pets Allowed
- Fence
- Access Gate
- Alarm
- Kitchen
- Fire Place
- Pantry
- Entrance Hall
- Paving
- Garden
- Intercom
| Bedrooms | 4 |
| Bathrooms | 3.5 |
| Garages | 4 |
| Erf Size | 1 308 m2 |
