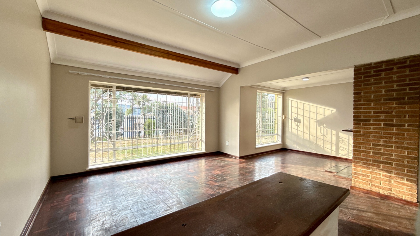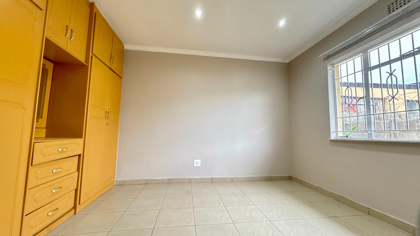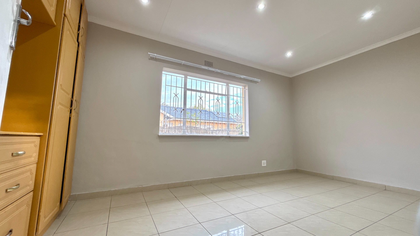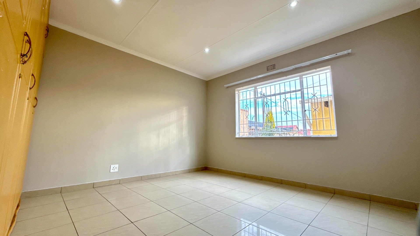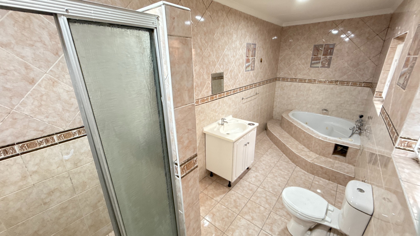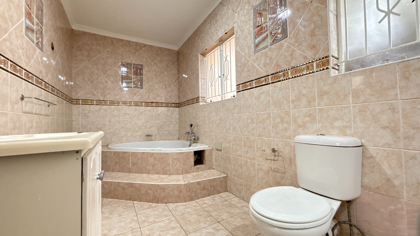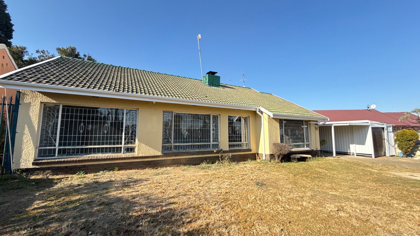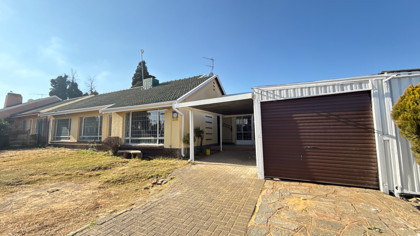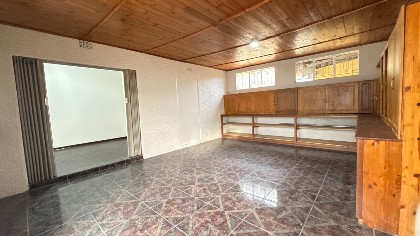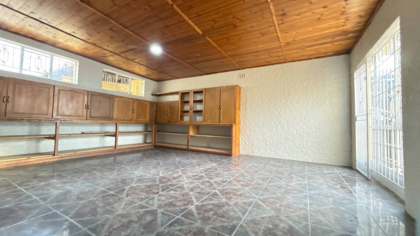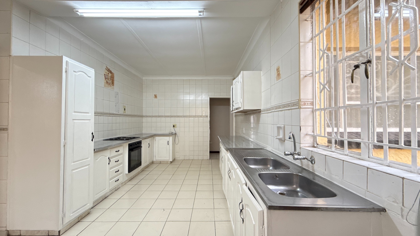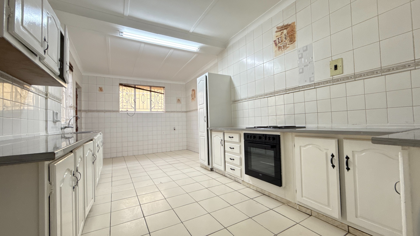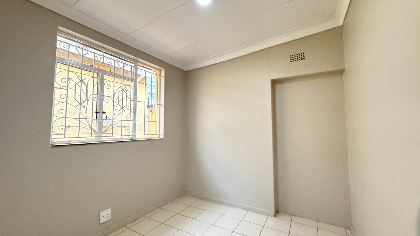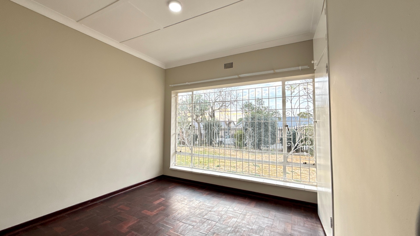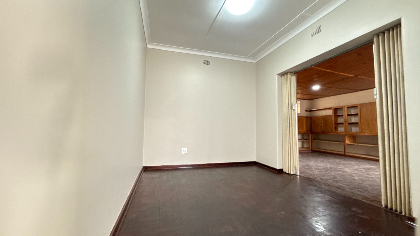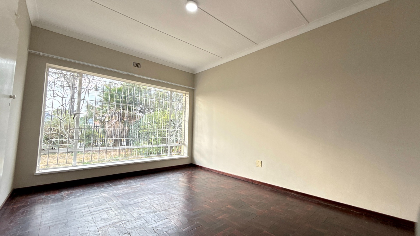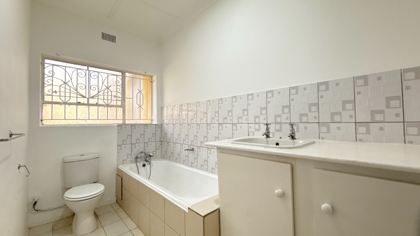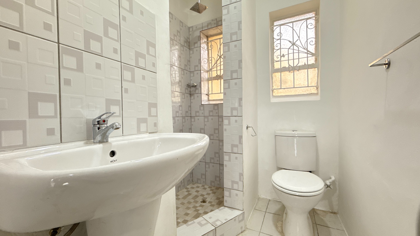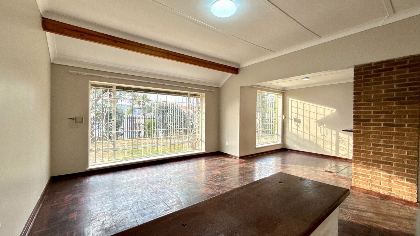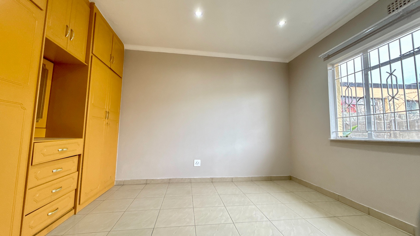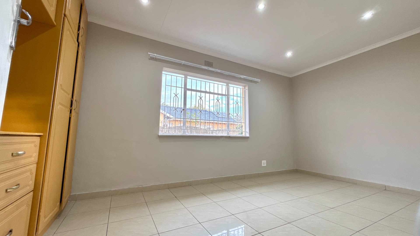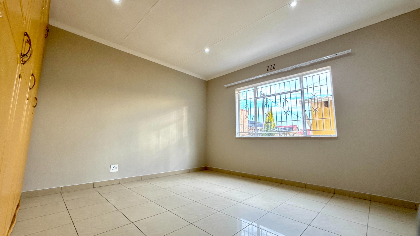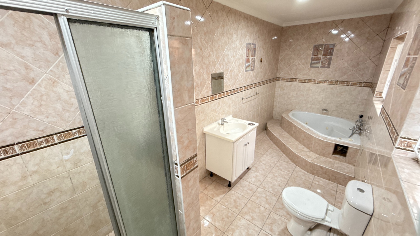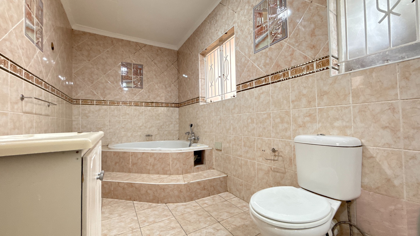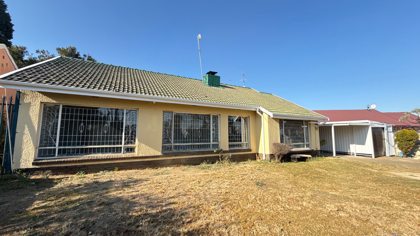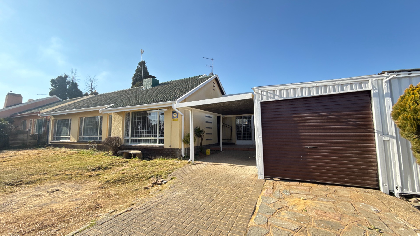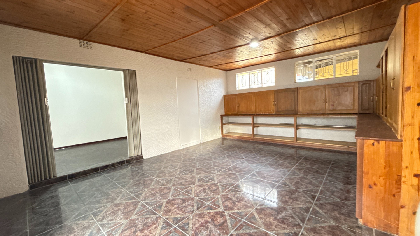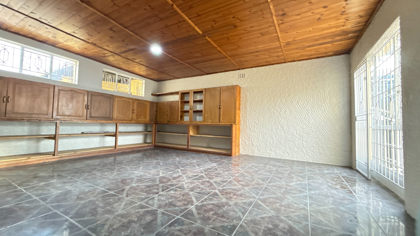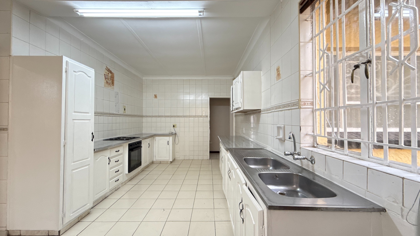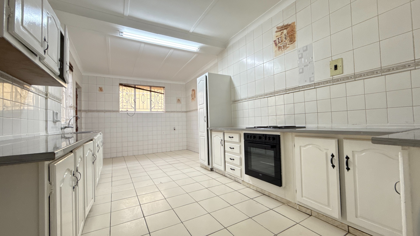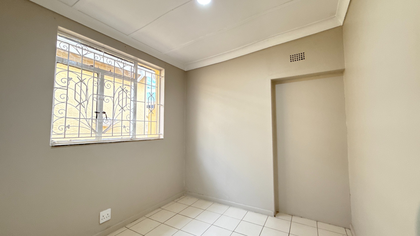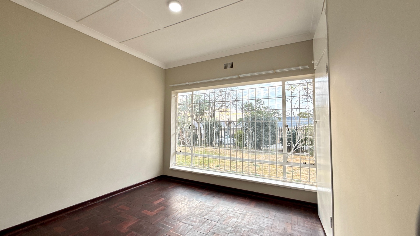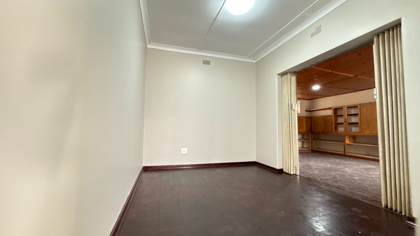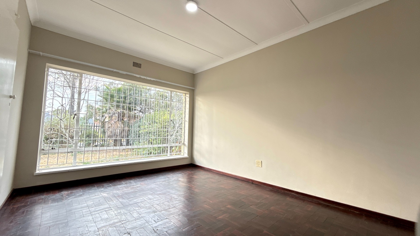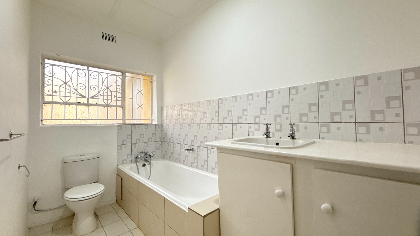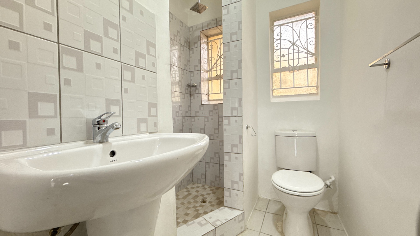- 5
- 3
- 2
- 794 m2
Monthly Costs
Monthly Bond Repayment ZAR .
Calculated over years at % with no deposit. Change Assumptions
Affordability Calculator | Bond Costs Calculator | Bond Repayment Calculator | Apply for a Bond- Bond Calculator
- Affordability Calculator
- Bond Costs Calculator
- Bond Repayment Calculator
- Apply for a Bond
Bond Calculator
Affordability Calculator
Bond Costs Calculator
Bond Repayment Calculator
Contact Us

Disclaimer: The estimates contained on this webpage are provided for general information purposes and should be used as a guide only. While every effort is made to ensure the accuracy of the calculator, RE/MAX of Southern Africa cannot be held liable for any loss or damage arising directly or indirectly from the use of this calculator, including any incorrect information generated by this calculator, and/or arising pursuant to your reliance on such information.
Mun. Rates & Taxes: ZAR 900.00
Property description
This home can be found in the flourishing and sought after Ridgeway area. The home is ideally located near main business routes, shopping centres, Mosques,good schools and all the amenities one could need.
Why to buy?
- Five bedrooms all fitted with built in cupboards
- Three bathrooms ( one full bathroom and two others including a bath and shower)
- Two lounges flooded with natural light
- One dining room
- Large kitchen fitted with loads of built in cupboards and countertop space
- Two car tandem garage
- Front grassed garden
- Staff quarters
- Alarm system
This spacious and well-maintained family home is located in the flourishing and sought-after area of Ridgeway. Ideally positioned, the property offers easy access to main business routes, popular shopping centres, renowned schools, Mosques, and a full range of amenities, making it the perfect home for a growing family seeking both convenience and comfort.
Offering five well-sized bedrooms, all fitted with built-in cupboards, this home ensures ample storage and space for everyone. The three bathrooms include a full bathroom as well as two additional bathrooms featuring both a bath and shower, ensuring functionality and ease for a busy household. The home also boasts two bright and airy lounges, ideal for relaxation or entertaining guests, along with a dedicated dining room perfect for family meals and gatherings.
The large kitchen is fitted with plenty of built-in cupboards and generous countertop space, making meal preparation a breeze. For added convenience, the property includes a two-car tandem garage and staff quarters, catering to all practical needs.
The front garden offers a neat grassed area, ideal for children to play or for enjoying some outdoor time, while an alarm system ensures peace of mind and enhanced security.
This home ticks all the boxes for comfort, space, and location—perfect for families who want to settle down in a vibrant and well-connected neighbourhood.
Property Details
- 5 Bedrooms
- 3 Bathrooms
- 2 Garages
- 2 Lounges
- 1 Dining Area
Property Features
- Storage
- Wheelchair Friendly
- Pets Allowed
- Alarm
- Kitchen
- Pantry
- Guest Toilet
- Paving
- Garden
- Family TV Room
| Bedrooms | 5 |
| Bathrooms | 3 |
| Garages | 2 |
| Erf Size | 794 m2 |
