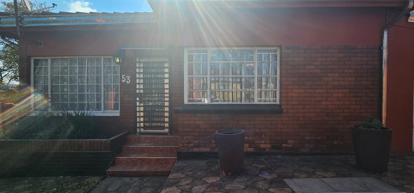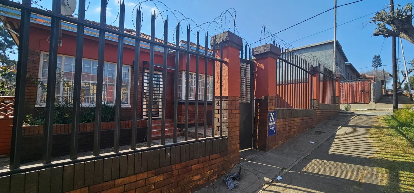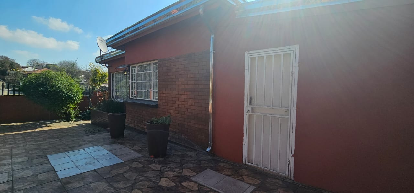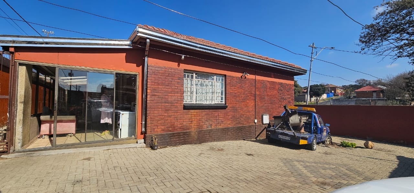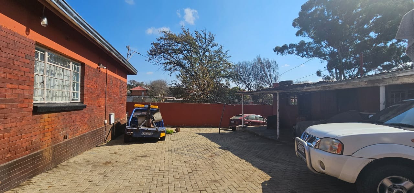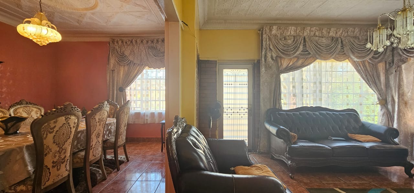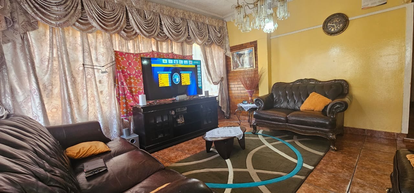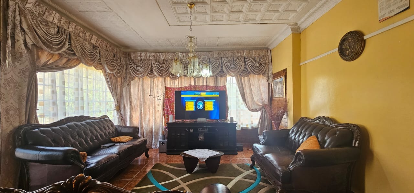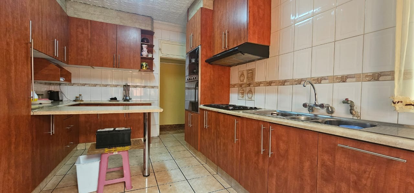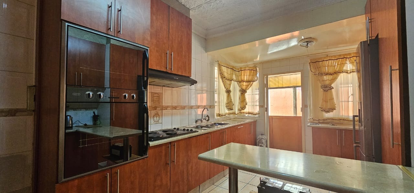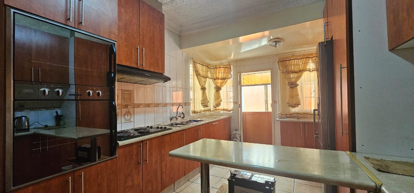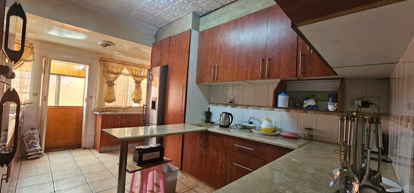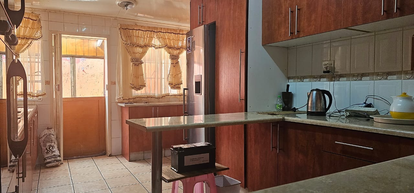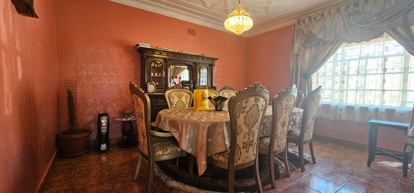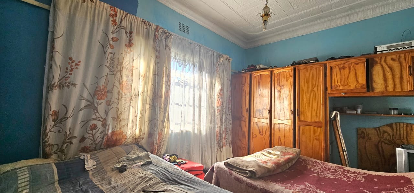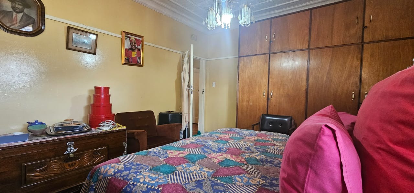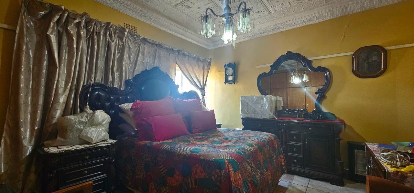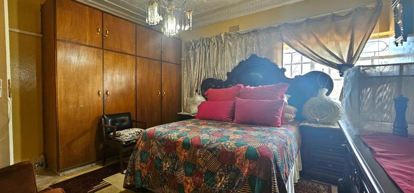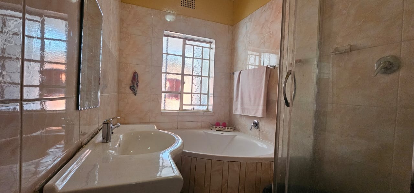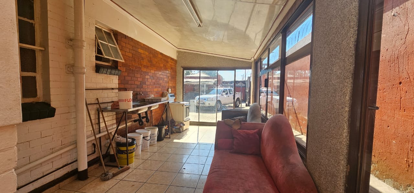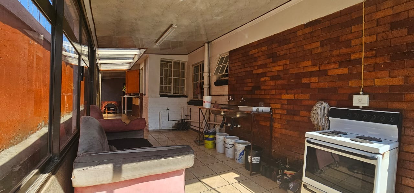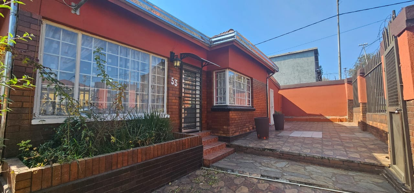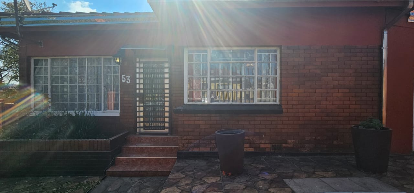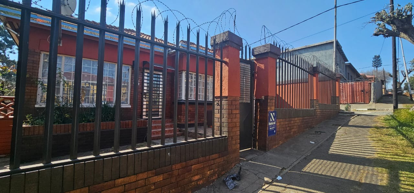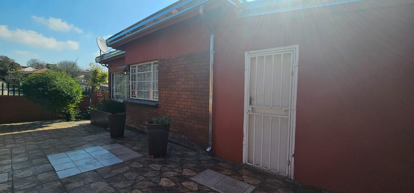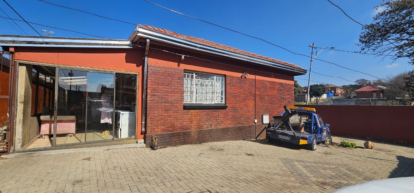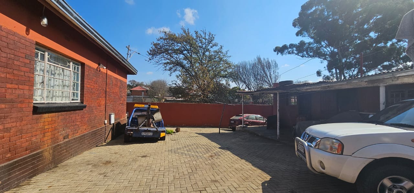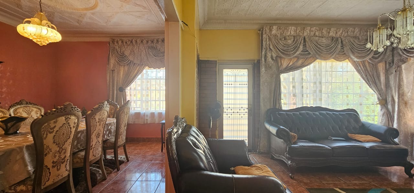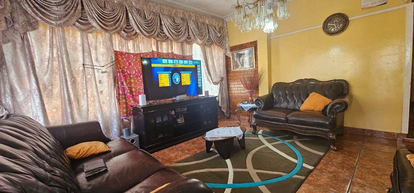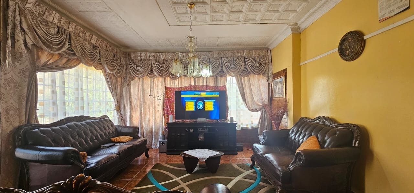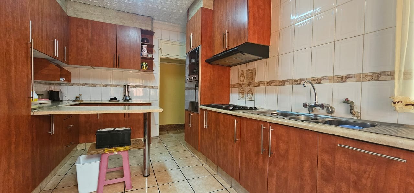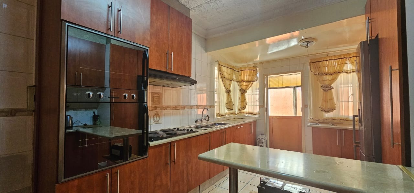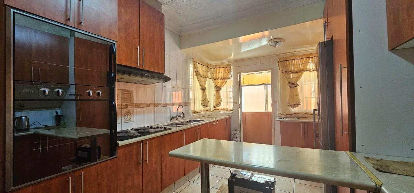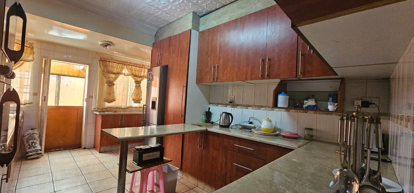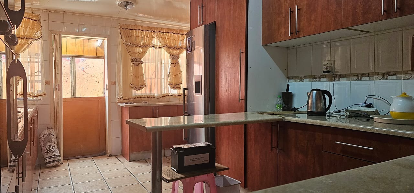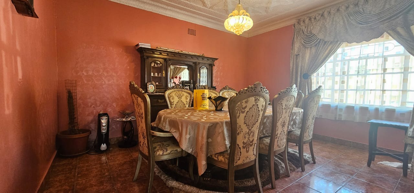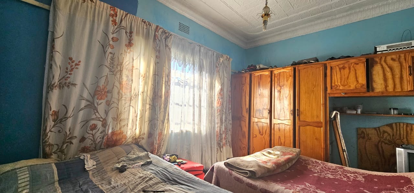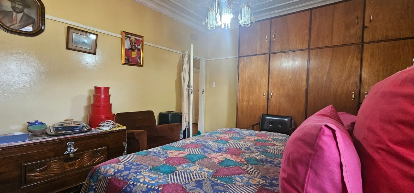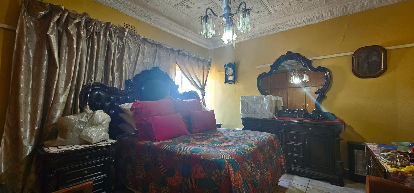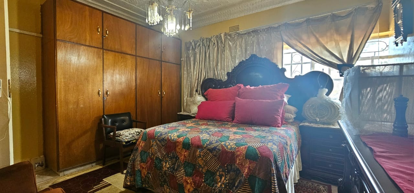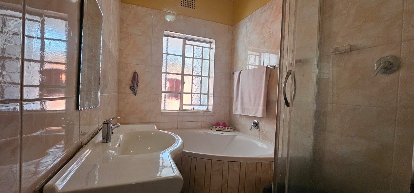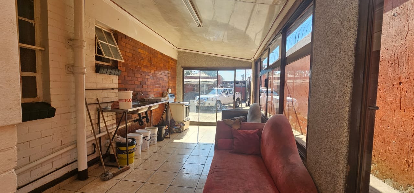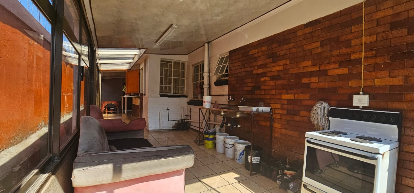- 3
- 1
- 1
- 495 m2
Monthly Costs
Monthly Bond Repayment ZAR .
Calculated over years at % with no deposit. Change Assumptions
Affordability Calculator | Bond Costs Calculator | Bond Repayment Calculator | Apply for a Bond- Bond Calculator
- Affordability Calculator
- Bond Costs Calculator
- Bond Repayment Calculator
- Apply for a Bond
Bond Calculator
Affordability Calculator
Bond Costs Calculator
Bond Repayment Calculator
Contact Us

Disclaimer: The estimates contained on this webpage are provided for general information purposes and should be used as a guide only. While every effort is made to ensure the accuracy of the calculator, RE/MAX of Southern Africa cannot be held liable for any loss or damage arising directly or indirectly from the use of this calculator, including any incorrect information generated by this calculator, and/or arising pursuant to your reliance on such information.
Mun. Rates & Taxes: ZAR 744.21
Property description
This well-maintained property in the heart of Rosettenville offers comfort, space, and convenience—perfect for family living or investment.
The home features three generously sized bedrooms, all carpeted and complete with built-in cupboards. A full bathroom with both a bath and shower ensures practicality for everyday use. The spacious lounge and separate dining room provide a welcoming environment for entertaining or relaxing with loved ones.
The fully fitted kitchen is functional and well-appointed, catering easily to all your cooking needs. Additional features include staff quarters with a toilet, adding versatility to the property.
Security is well-covered with burglar bars and a security gate, offering peace of mind. The garden is partially paved for low maintenance and offers plenty of space to relax or for children and pets to play.
Parking is a standout feature with a single garage and open parking for up to 10 cars, ideal for extended families or guests.
This property presents excellent value in a popular neighbourhood—don’t miss out on this great opportunity.
Property Details
- 3 Bedrooms
- 1 Bathrooms
- 1 Garages
- 1 Lounges
- 1 Dining Area
Property Features
- Staff Quarters
- Pets Allowed
- Access Gate
- Kitchen
- Paving
- Garden
- Family TV Room
| Bedrooms | 3 |
| Bathrooms | 1 |
| Garages | 1 |
| Erf Size | 495 m2 |

