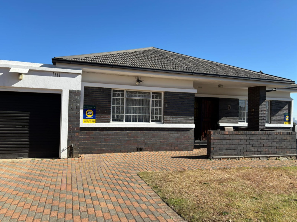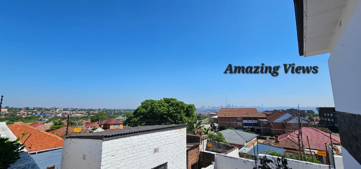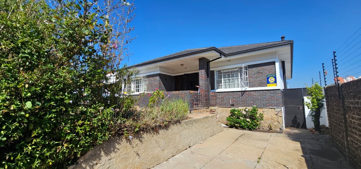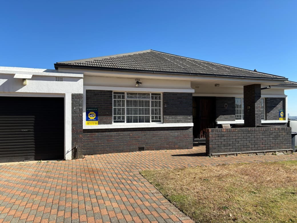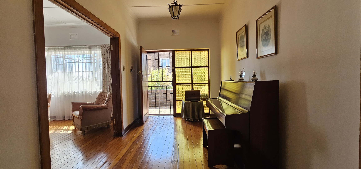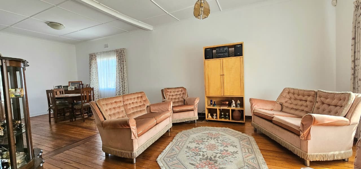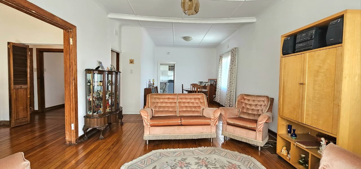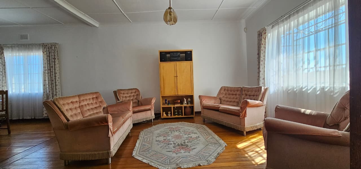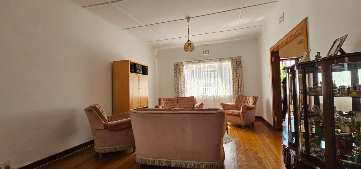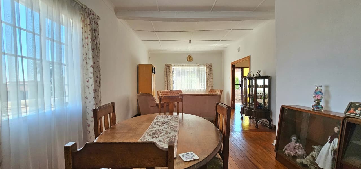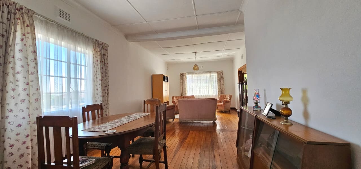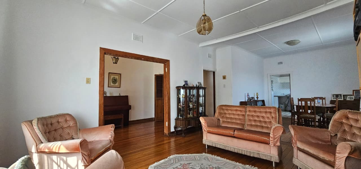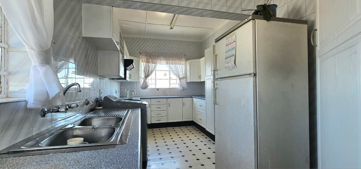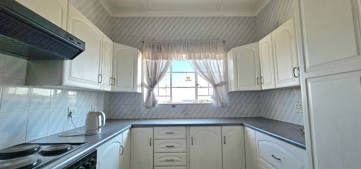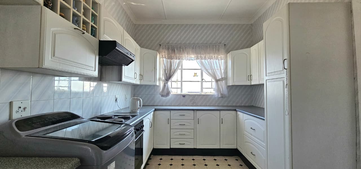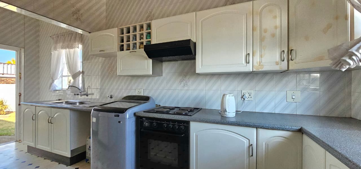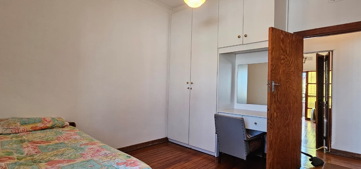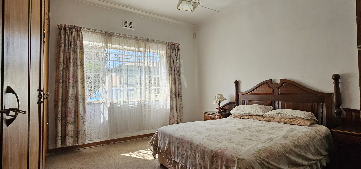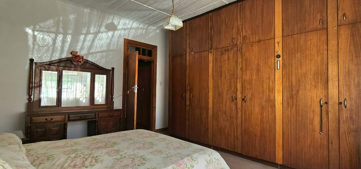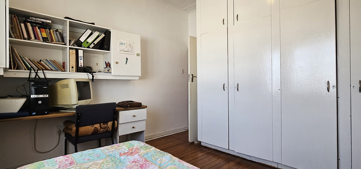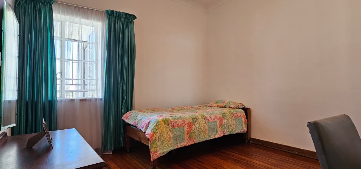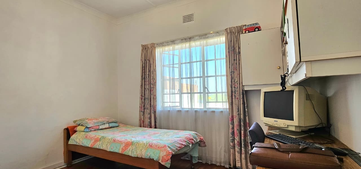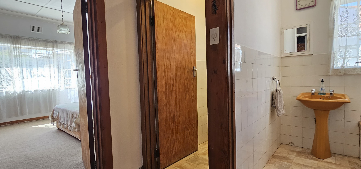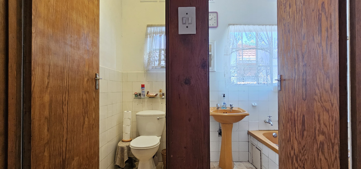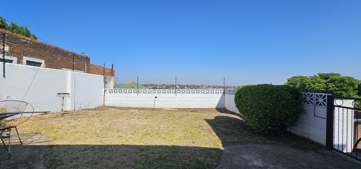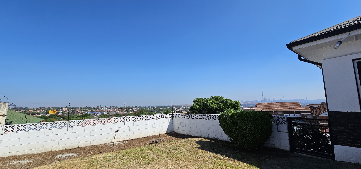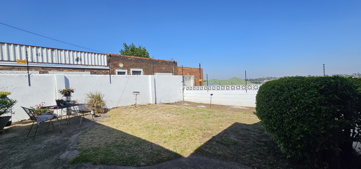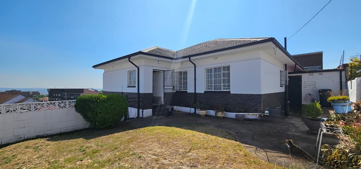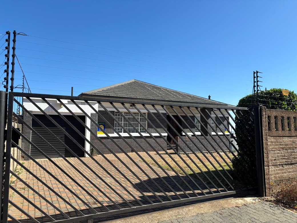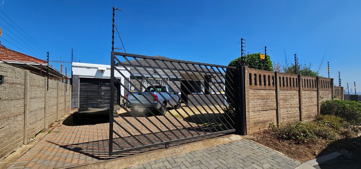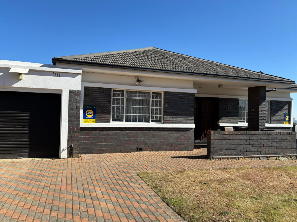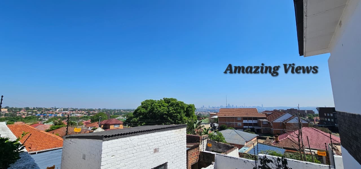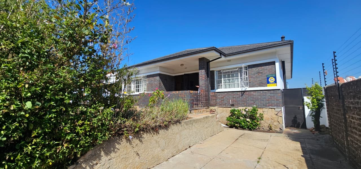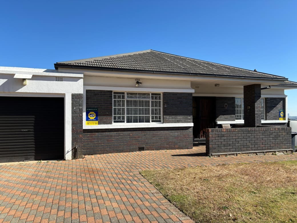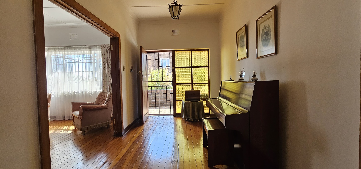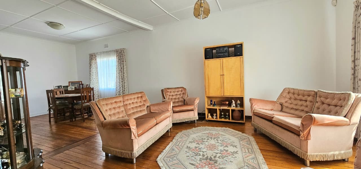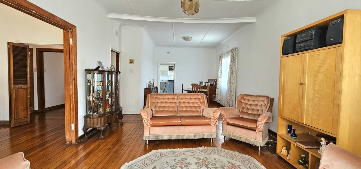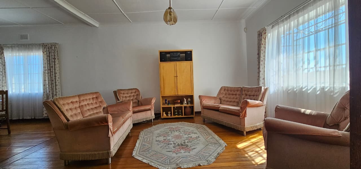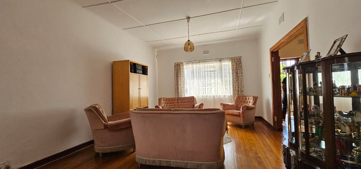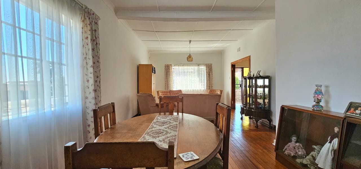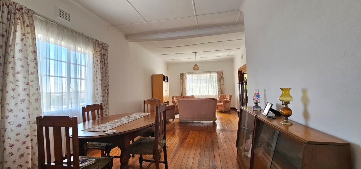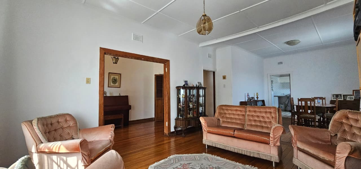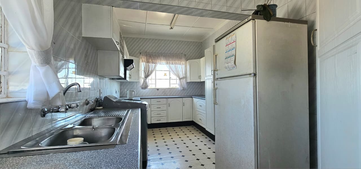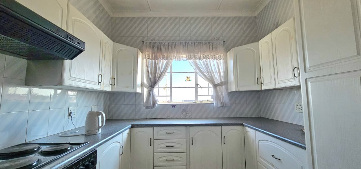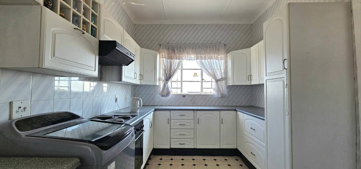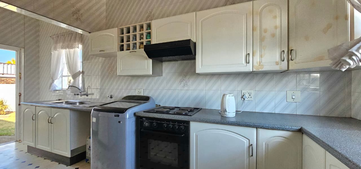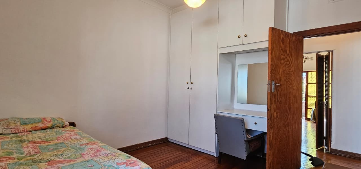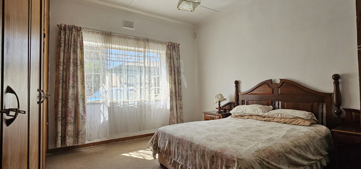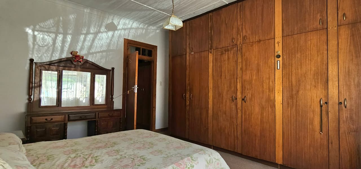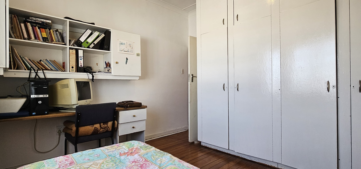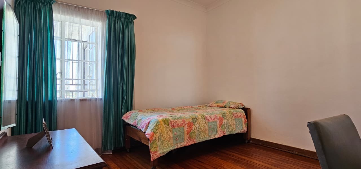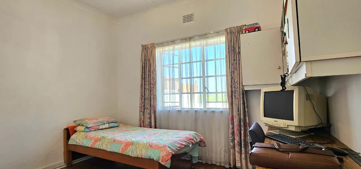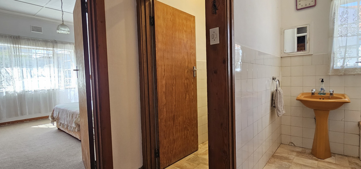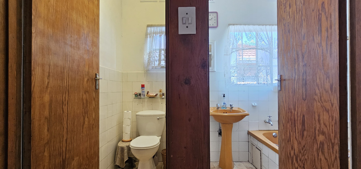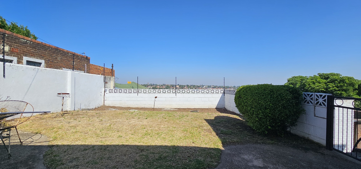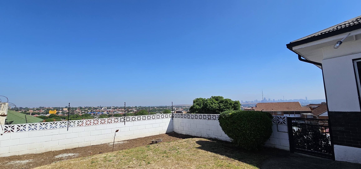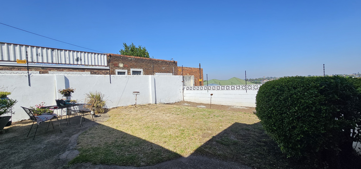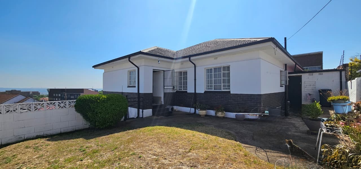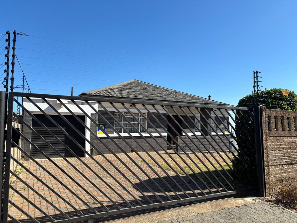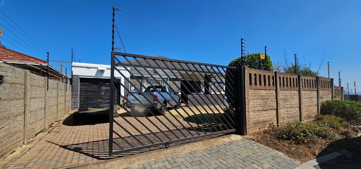- 3
- 1
- 1
- 497 m2
Monthly Costs
Monthly Bond Repayment ZAR .
Calculated over years at % with no deposit. Change Assumptions
Affordability Calculator | Bond Costs Calculator | Bond Repayment Calculator | Apply for a Bond- Bond Calculator
- Affordability Calculator
- Bond Costs Calculator
- Bond Repayment Calculator
- Apply for a Bond
Bond Calculator
Affordability Calculator
Bond Costs Calculator
Bond Repayment Calculator
Contact Us

Disclaimer: The estimates contained on this webpage are provided for general information purposes and should be used as a guide only. While every effort is made to ensure the accuracy of the calculator, RE/MAX of Southern Africa cannot be held liable for any loss or damage arising directly or indirectly from the use of this calculator, including any incorrect information generated by this calculator, and/or arising pursuant to your reliance on such information.
Mun. Rates & Taxes: ZAR 684.38
Property description
Discover comfort and convenience in this well-maintained family home, perfectly positioned in the heart of Rosettenville. Boasting a functional layout and modern features, this property is ideal for families seeking space, security, and easy living.
The home offers 3 spacious bedrooms, a family bathroom with separate toilet, and an inviting open-plan lounge and dining area that creates the perfect flow for both everyday living and entertaining. The fully fitted kitchen is designed for practicality and style, making meal preparation effortless.
Additional features include a welcoming entrance area, staff quarters with toilet, and a single garage with 4 open parking spaces for added convenience. The property also provides peace of mind with burglar bars, an alarm system, and an electric fence, ensuring secure living.
Outdoors, you’ll enjoy a well-kept garden, paved areas, and a stunning scenic view, offering both beauty and tranquility.
This home is a true gem in Rosettenville, combining comfort, security, and space.
Contact us today to arrange a private viewing!
Property Details
- 3 Bedrooms
- 1 Bathrooms
- 1 Garages
- 2 Lounges
- 1 Dining Area
Property Features
- Staff Quarters
- Pets Allowed
- Alarm
- Scenic View
- Entrance Hall
- Paving
- Garden
| Bedrooms | 3 |
| Bathrooms | 1 |
| Garages | 1 |
| Erf Size | 497 m2 |
