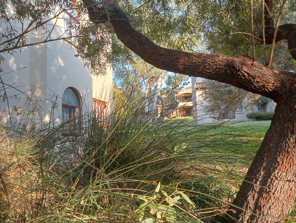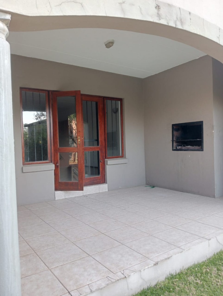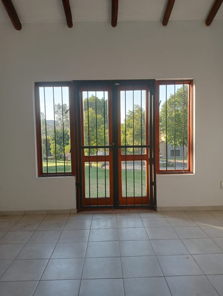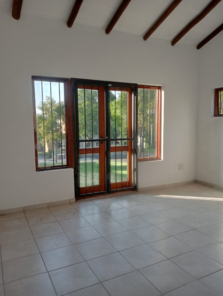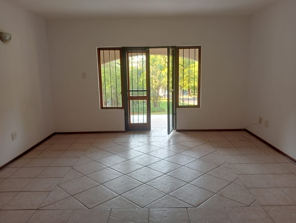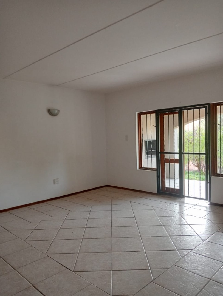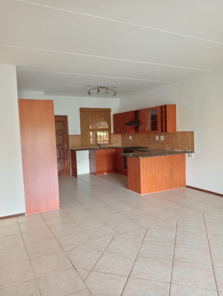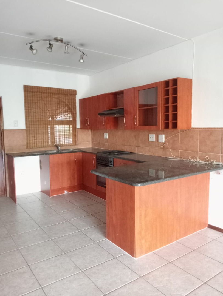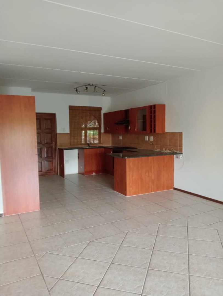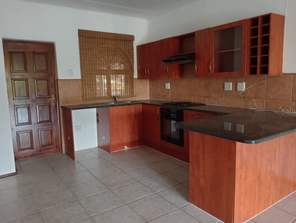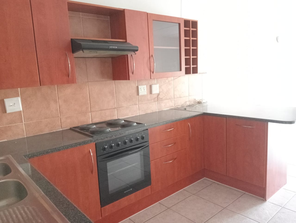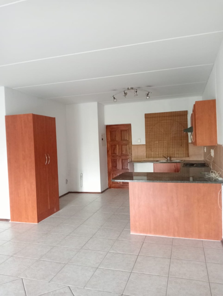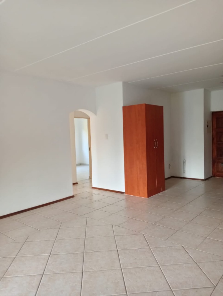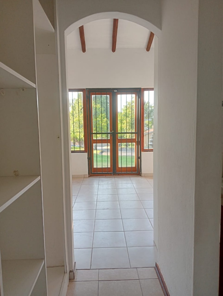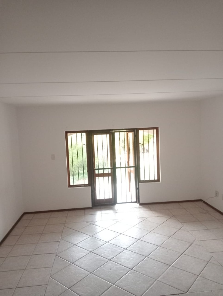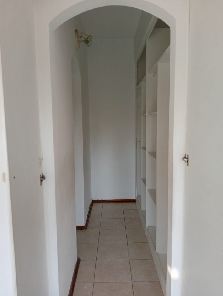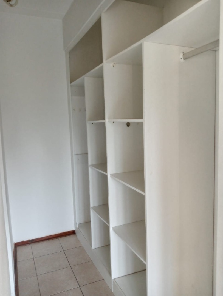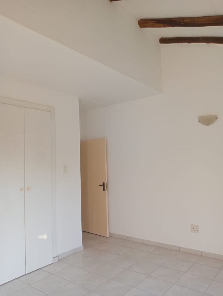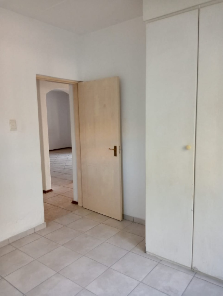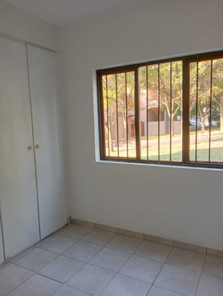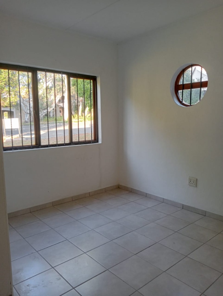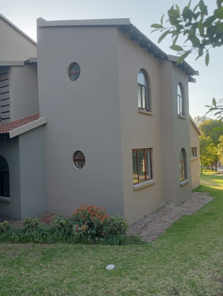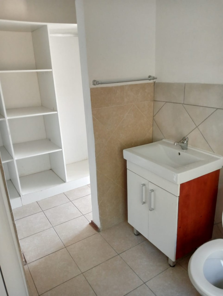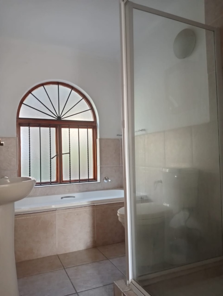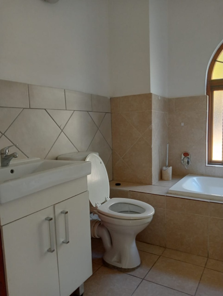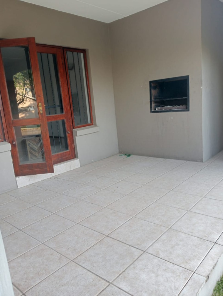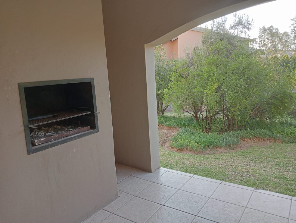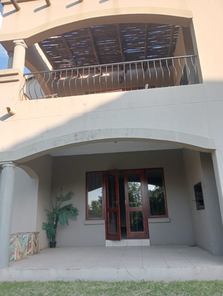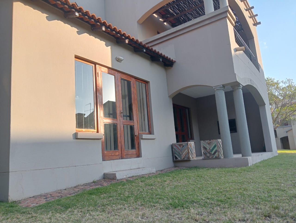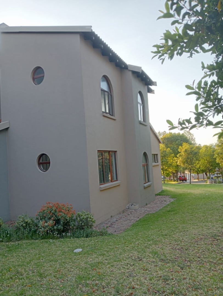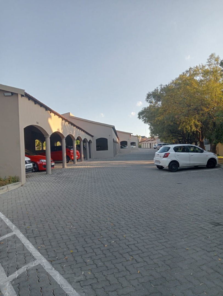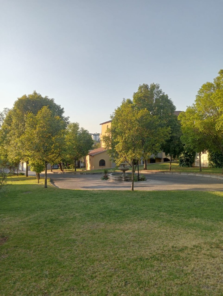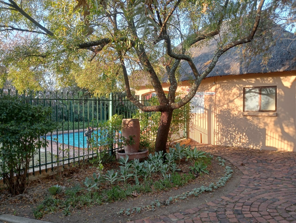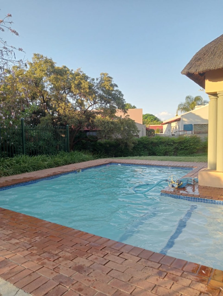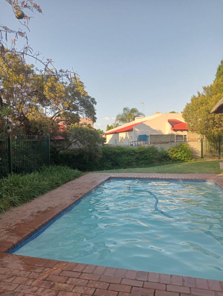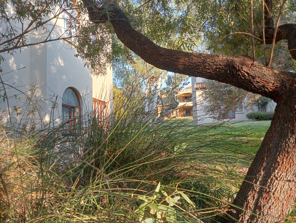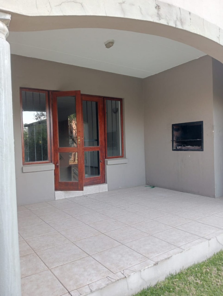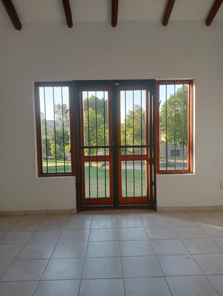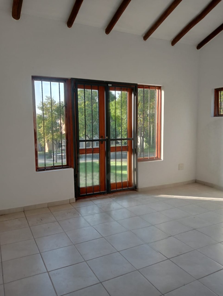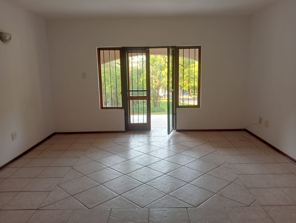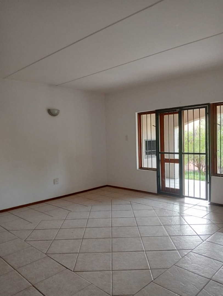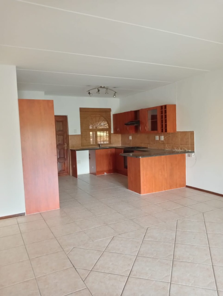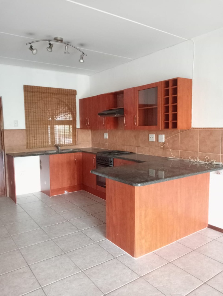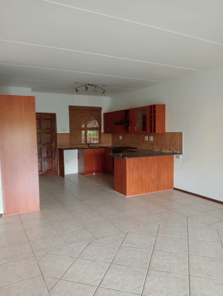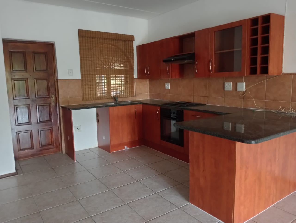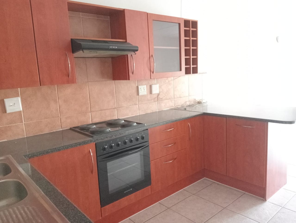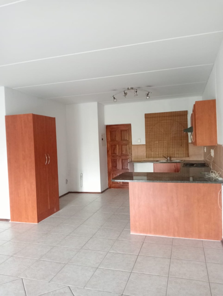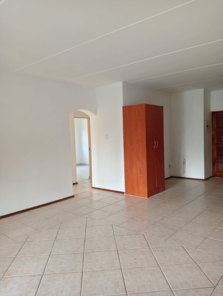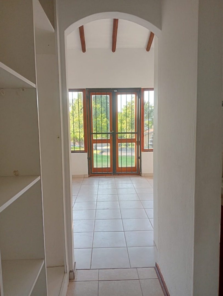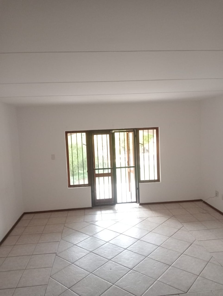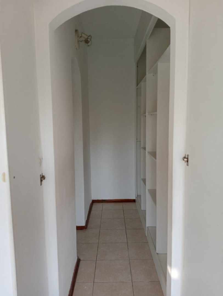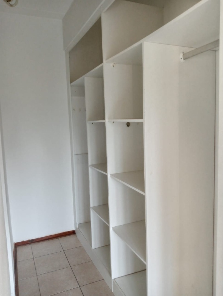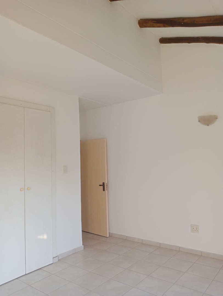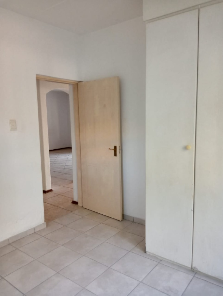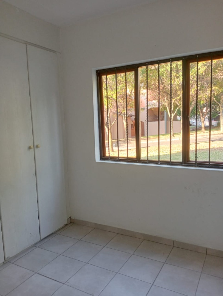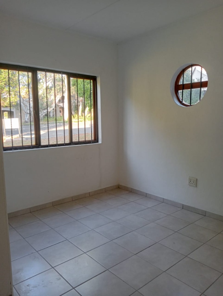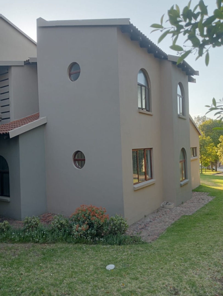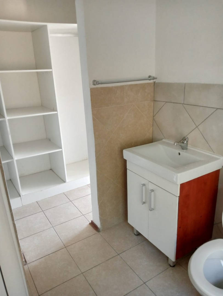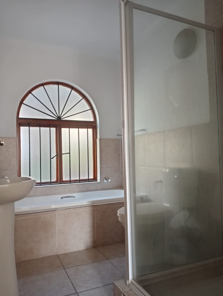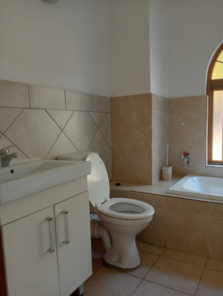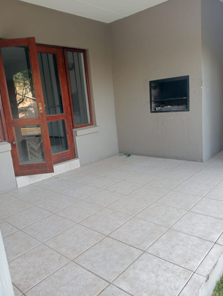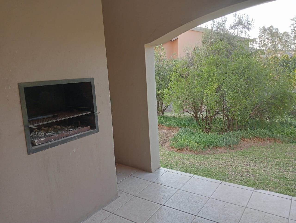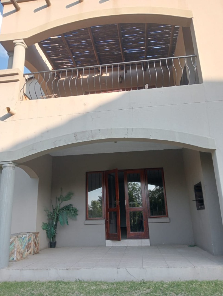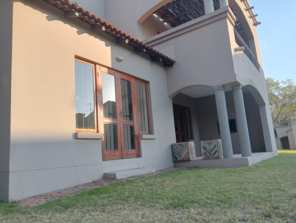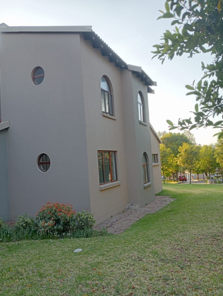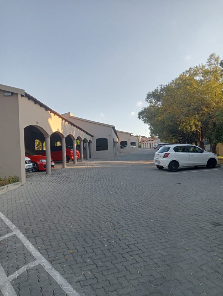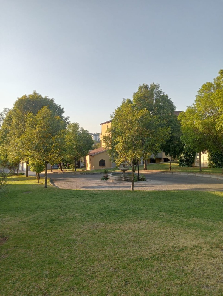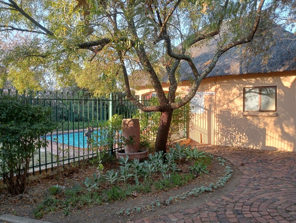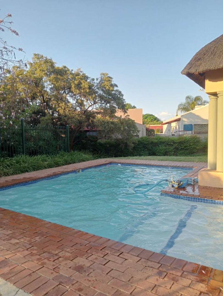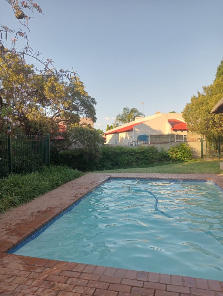- 2
- 2
- 100 m2
Monthly Costs
Monthly Bond Repayment ZAR .
Calculated over years at % with no deposit. Change Assumptions
Affordability Calculator | Bond Costs Calculator | Bond Repayment Calculator | Apply for a Bond- Bond Calculator
- Affordability Calculator
- Bond Costs Calculator
- Bond Repayment Calculator
- Apply for a Bond
Bond Calculator
Affordability Calculator
Bond Costs Calculator
Bond Repayment Calculator
Contact Us

Disclaimer: The estimates contained on this webpage are provided for general information purposes and should be used as a guide only. While every effort is made to ensure the accuracy of the calculator, RE/MAX of Southern Africa cannot be held liable for any loss or damage arising directly or indirectly from the use of this calculator, including any incorrect information generated by this calculator, and/or arising pursuant to your reliance on such information.
Mun. Rates & Taxes: ZAR 950.00
Monthly Levy: ZAR 2250.00
Property description
Situated in the desirable North Riding area of Randburg, this property offers a prime residential opportunity within a well-regarded South African locale. The suburb is known for its convenient amenities and established community. The residence presents a distinctive architectural aesthetic, characterised by a light beige stucco exterior and an array of window designs, including elegant arched and circular elements. A meticulously maintained lawn and garden beds enhance its kerb appeal, complemented by a brick pathway leading to the entrance. Spanning 100 square metres, the interior features a well-appointed kitchen equipped with modern wooden cabinetry, dark granite countertops, and an integrated oven, hob, and extractor fan. A practical breakfast bar and wine rack further enhance this culinary space. The property includes a dedicated dining room, a comfortable lounge, and an additional family TV room, all benefiting from abundant natural light and neutral white walls, providing a versatile canvas for personalisation. Accommodation comprises two well-proportioned bedrooms, with the master suite featuring a private en-suite bathroom. A second full bathroom serves the additional bedroom and guests, ensuring comfort and convenience for all residents. The outdoor amenities are designed for sophisticated leisure and entertainment. A covered patio, complete with a built-in braai, offers an ideal setting for al fresco dining and social gatherings, overlooking a private garden. An upper-level balcony with a shade pergola provides an additional outdoor retreat. The property also features a swimming pool and two dedicated parking bays, enhancing its lifestyle appeal. Ensuring peace of mind, the residence is situated within a complex offering 24-hour security, an access gate, and an intercom system. Security bars on windows and doors provide an additional layer of protection. Furthermore, the property is fibre-ready, catering to modern connectivity requirements. Key Features: * Two Bedrooms, Two Bathrooms (One En-suite) * 100 sqm Floor Size * Modern Kitchen with Granite Countertops and Breakfast Bar * Covered Patio with Built-in Braai * Swimming Pool and Private Garden * Upper-Level Balcony with Pergola * Two Dedicated Parking Bays * 24-Hour Security and Access Gate * Fibre Connectivity
Property Details
- 2 Bedrooms
- 2 Bathrooms
- 1 Ensuite
- 1 Lounges
- 1 Dining Area
Property Features
- Patio
- Pool
- Access Gate
- Kitchen
- Built In Braai
- Paving
- Garden
- Intercom
- Family TV Room
| Bedrooms | 2 |
| Bathrooms | 2 |
| Floor Area | 100 m2 |
