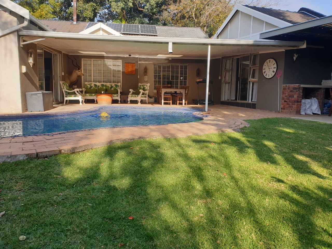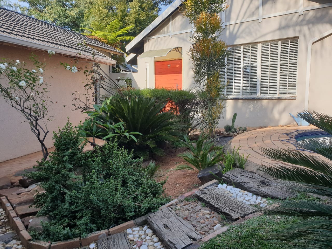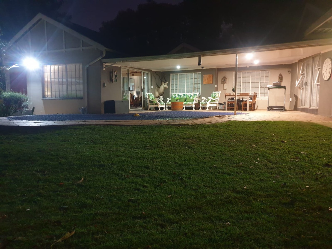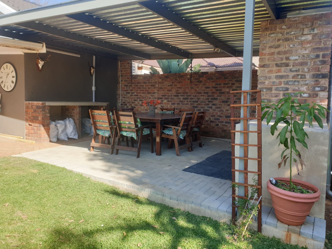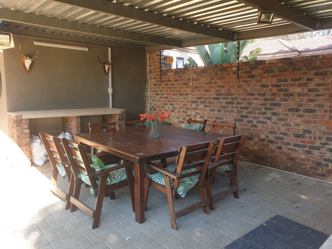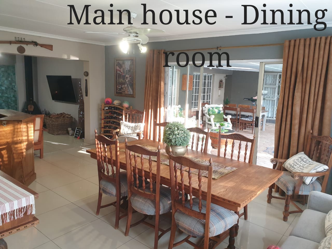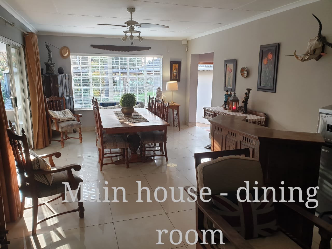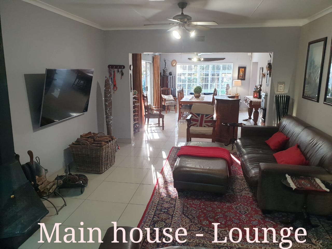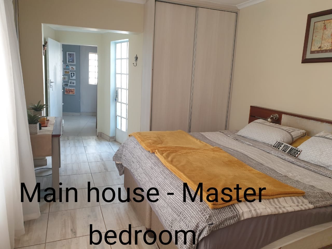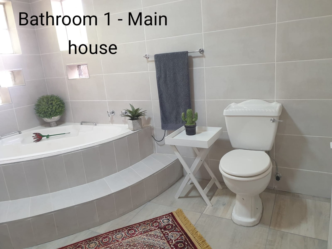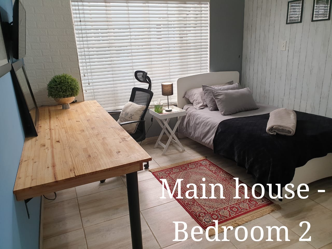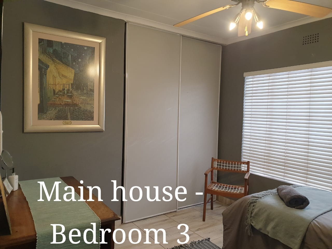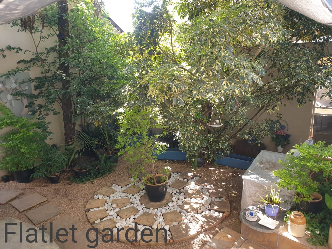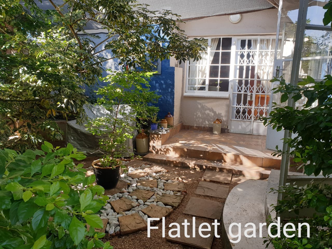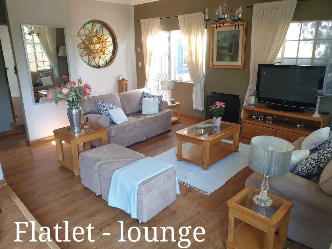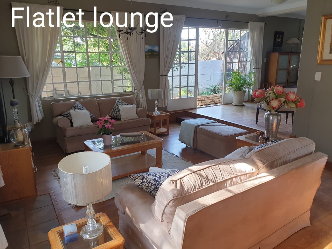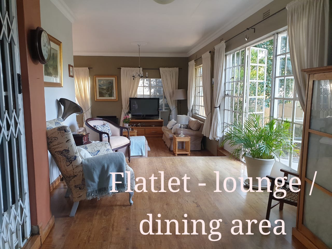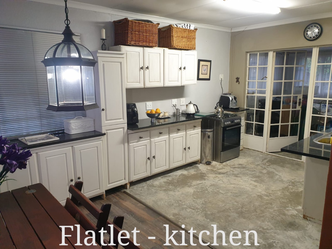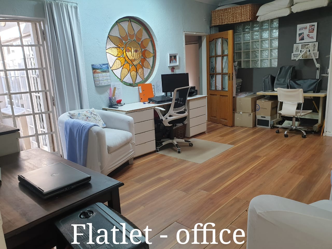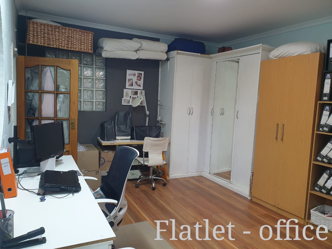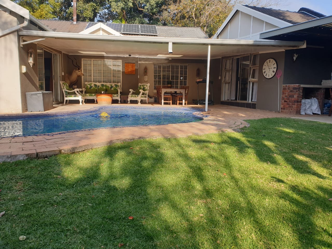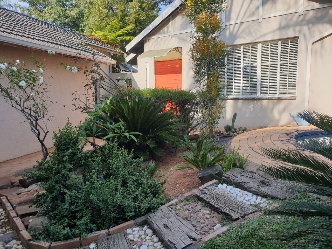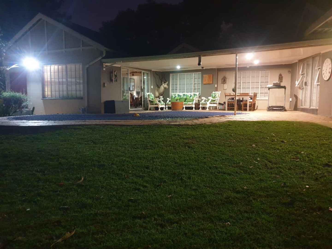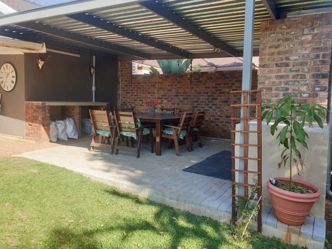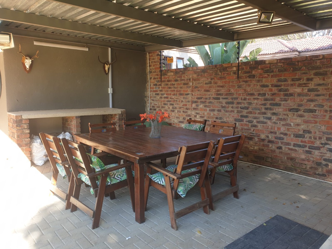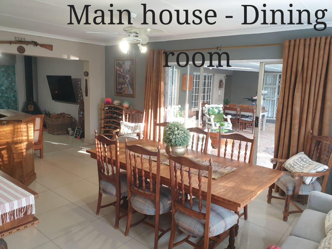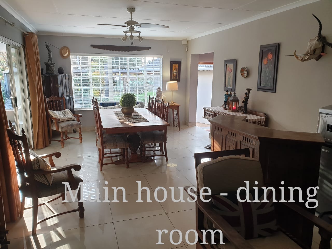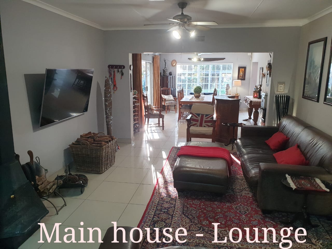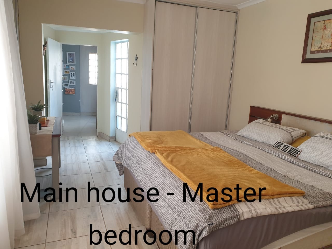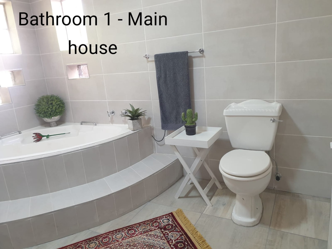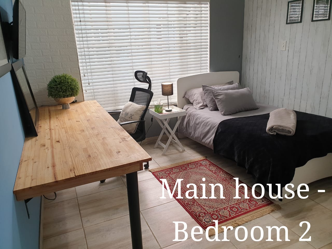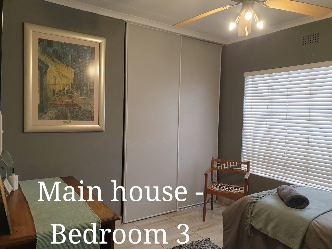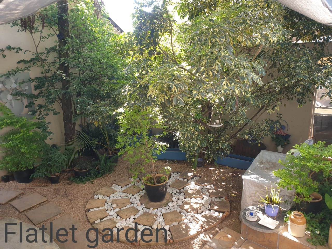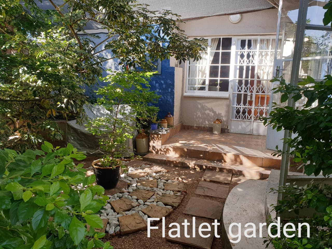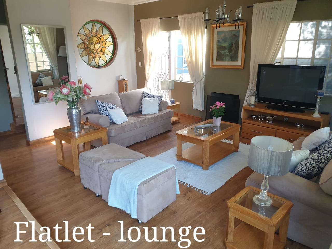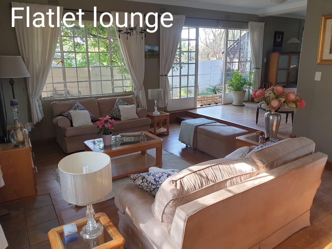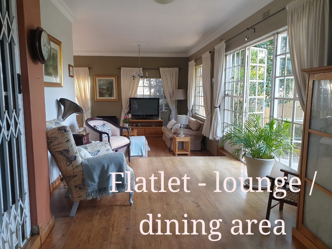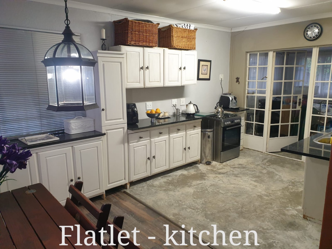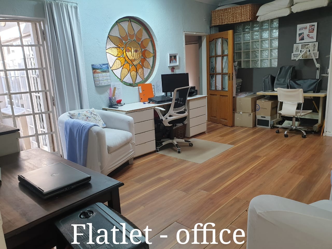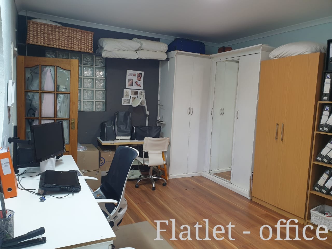- 5
- 3
- 2
- 450 m2
- 1 149 m2
Monthly Costs
Monthly Bond Repayment ZAR .
Calculated over years at % with no deposit. Change Assumptions
Affordability Calculator | Bond Costs Calculator | Bond Repayment Calculator | Apply for a Bond- Bond Calculator
- Affordability Calculator
- Bond Costs Calculator
- Bond Repayment Calculator
- Apply for a Bond
Bond Calculator
Affordability Calculator
Bond Costs Calculator
Bond Repayment Calculator
Contact Us

Disclaimer: The estimates contained on this webpage are provided for general information purposes and should be used as a guide only. While every effort is made to ensure the accuracy of the calculator, RE/MAX of Southern Africa cannot be held liable for any loss or damage arising directly or indirectly from the use of this calculator, including any incorrect information generated by this calculator, and/or arising pursuant to your reliance on such information.
Mun. Rates & Taxes: ZAR 1715.00
Property description
Spacious Family Home with Granny Flat in Randpark Ridge
This inviting property in the sought-after suburb of Randpark Ridge offers the perfect balance of space, comfort, and convenience. The main house welcomes you with a large open-plan lounge and dining area, seamlessly flowing onto the entertainment patio, sparkling pool, and built-in braai area—ideal for gatherings with family and friends.
The well-appointed kitchen is fitted with a gas stove and ample storage space, making it a chef’s delight. Accommodation includes generously sized bedrooms with built-in cupboards, a main en-suite, and a versatile study or linen room.
Adding even more value, the property features a fully fitted granny flat with its own gas stove, two bedrooms, a spacious lounge, and dining room—perfect for extended family or rental income potential.
The home is completed with a double automated garage, additional servant’s quarters, and excellent outdoor living areas designed for relaxation and enjoyment.
Location Highlights:
Randpark Ridge is known for its tree-lined streets, family-friendly atmosphere, and proximity to top schools, shopping centres such as Randridge Mall, healthcare facilities, and major routes including Beyers Naudé Drive and the N1 highway.
Property Details
- 5 Bedrooms
- 3 Bathrooms
- 2 Garages
- 2 Lounges
- 1 Dining Area
Property Features
- Pool
- Pets Allowed
- Alarm
- Paving
- Garden
| Bedrooms | 5 |
| Bathrooms | 3 |
| Garages | 2 |
| Floor Area | 450 m2 |
| Erf Size | 1 149 m2 |
Contact the Agent

Chris Du Plessis
Full Status Property Practitioner
