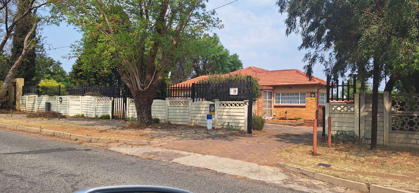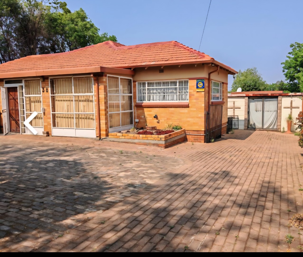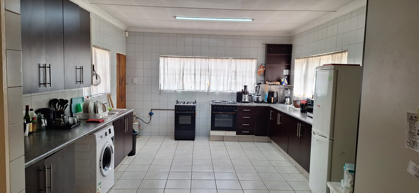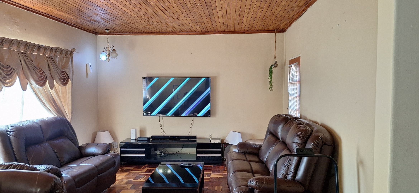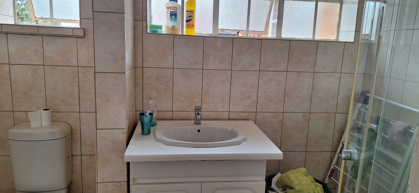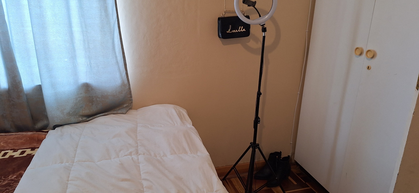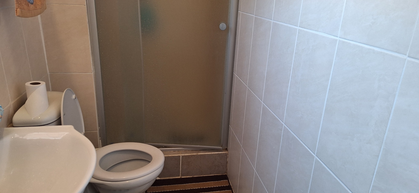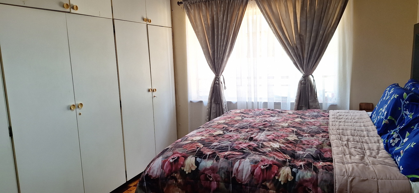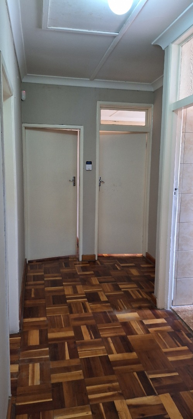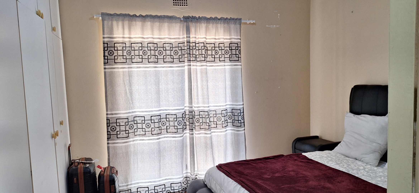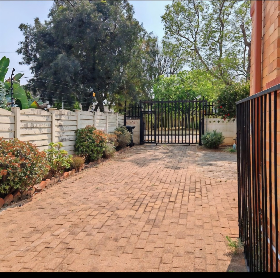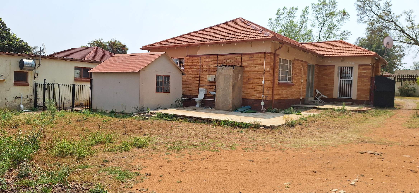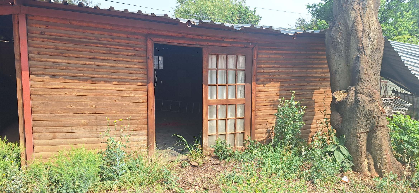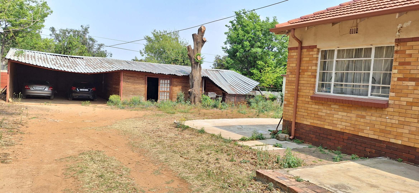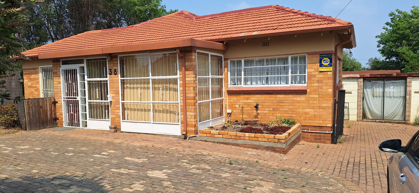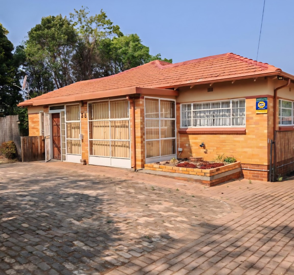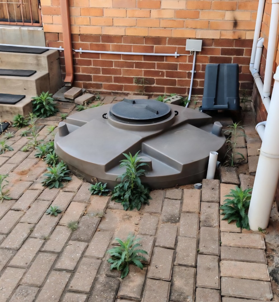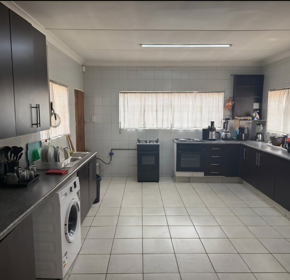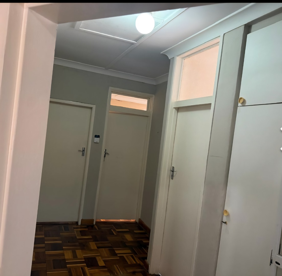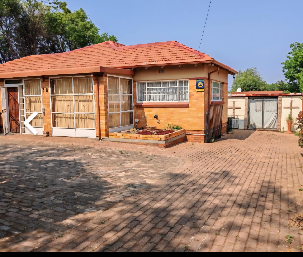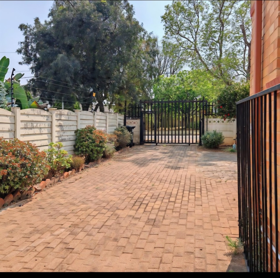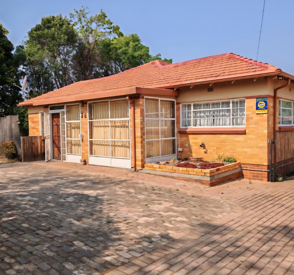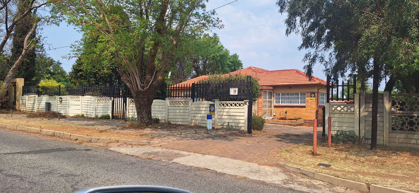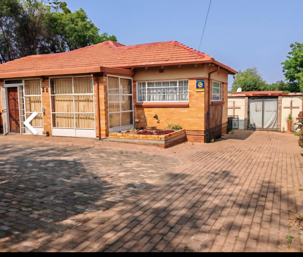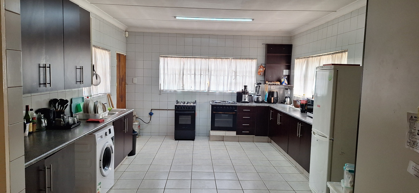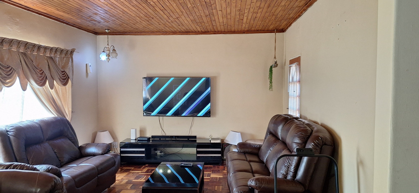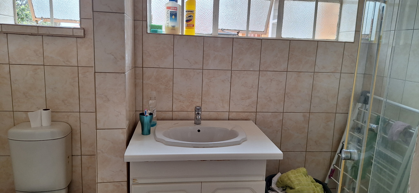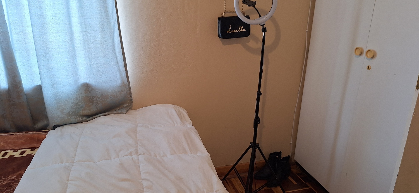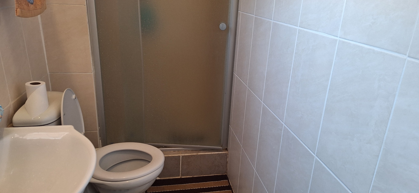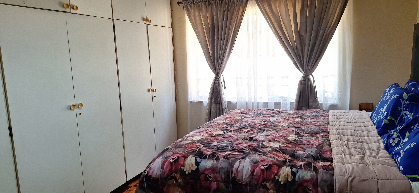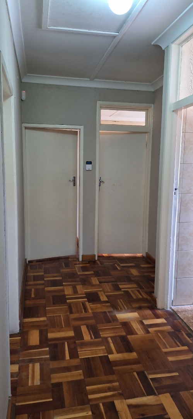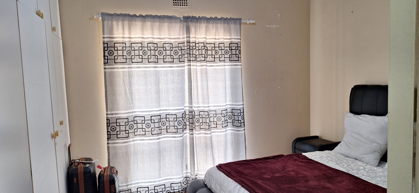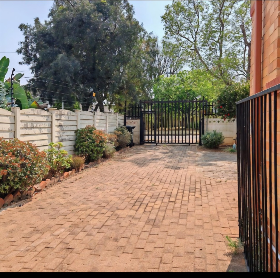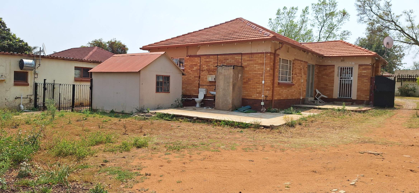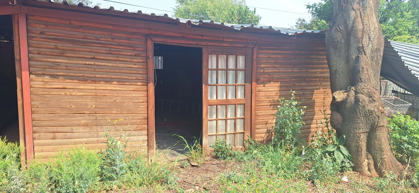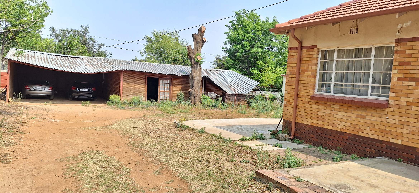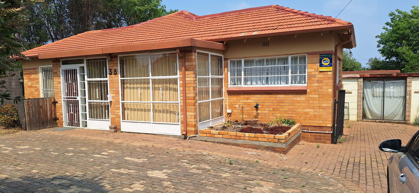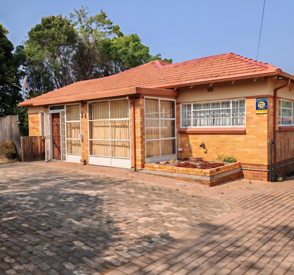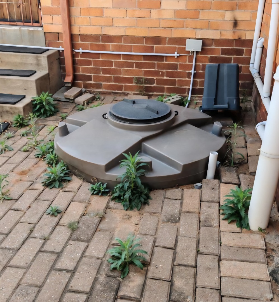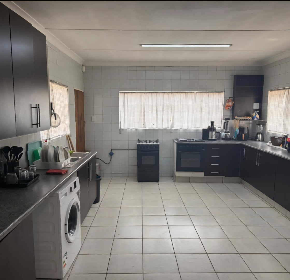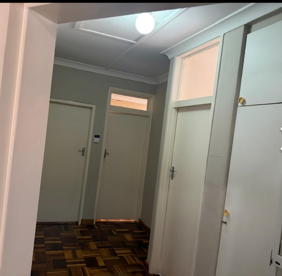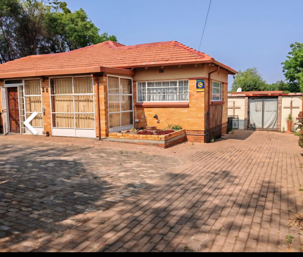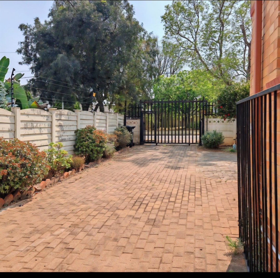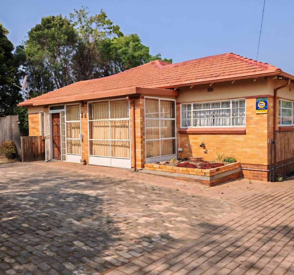- 3
- 2
- 1 190 m2
Monthly Costs
Monthly Bond Repayment ZAR .
Calculated over years at % with no deposit. Change Assumptions
Affordability Calculator | Bond Costs Calculator | Bond Repayment Calculator | Apply for a Bond- Bond Calculator
- Affordability Calculator
- Bond Costs Calculator
- Bond Repayment Calculator
- Apply for a Bond
Bond Calculator
Affordability Calculator
Bond Costs Calculator
Bond Repayment Calculator
Contact Us

Disclaimer: The estimates contained on this webpage are provided for general information purposes and should be used as a guide only. While every effort is made to ensure the accuracy of the calculator, RE/MAX of Southern Africa cannot be held liable for any loss or damage arising directly or indirectly from the use of this calculator, including any incorrect information generated by this calculator, and/or arising pursuant to your reliance on such information.
Mun. Rates & Taxes: ZAR 795.00
Property description
Discover this inviting three-bedroom, two-bathroom residential property nestled in the suburban heart of Horison, Roodepoort. This single-story brick home, set on a generous 1190 sqm erf, offers a blend of comfort and practicality for family living. Upon entering, you are greeted by a functional reception area leading into the main living spaces. The spacious lounge features distinctive wooden panel ceilings and warm parquet flooring, creating an inviting atmosphere. Adjacent to this, a dedicated family TV room provides additional space for relaxation and entertainment. The well-appointed kitchen is designed for efficiency, boasting ample dark cabinetry, light tiled walls and floor, and accommodating two freestanding stoves, a washing machine, and a large refrigerator, all bathed in natural light. The residence comprises three comfortable bedrooms, one of which includes convenient built-in wardrobes, offering practical storage solutions. There are two fully tiled bathrooms, with one being an ensuite, ensuring privacy and ease of maintenance. Externally, the property boasts significant appeal with its durable brick construction and red tiled roof. The secure perimeter is defined by a combination precast and steel palisade fence, complemented by an alarm system and burglar bars for enhanced safety. The expansive paved driveway provides parking for up to 15 vehicles, alongside a detached structure that could serve various purposes, and outside toilets. Mature trees add to the established charm, while a flatlet offers versatile accommodation options. This Horison home provides a secure and spacious environment, ideal for those seeking a well-located property with ample parking and flexible living arrangements. Key Features: • 3 Bedrooms, 2 Bathrooms (1 Ensuite) • Spacious Lounge & Family TV Room • Functional Kitchen with Ample Cabinetry • 1190 sqm Erf with Paved Parking for 15 Vehicles • Secure Fencing, Alarm System & Burglar Bars • Detached Structure & Flatlet • Outside Toilets • Pet-Friendly
Property Details
- 3 Bedrooms
- 2 Bathrooms
- 1 Ensuite
- 1 Lounges
Property Features
- Pets Allowed
- Fence
- Alarm
- Kitchen
- Paving
- Family TV Room
| Bedrooms | 3 |
| Bathrooms | 2 |
| Erf Size | 1 190 m2 |
