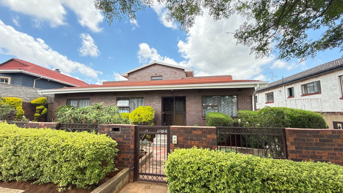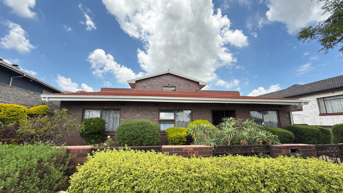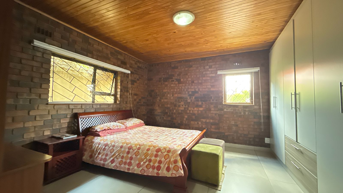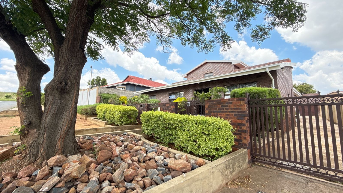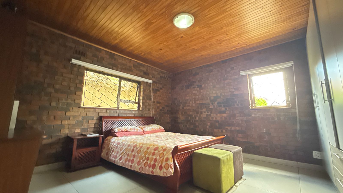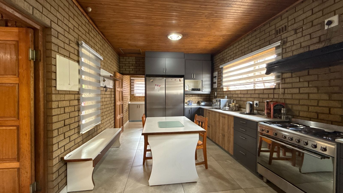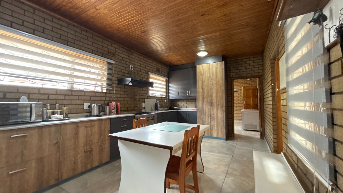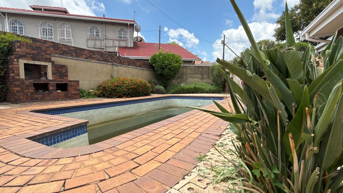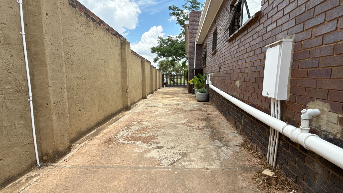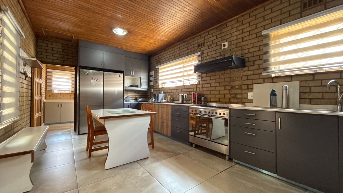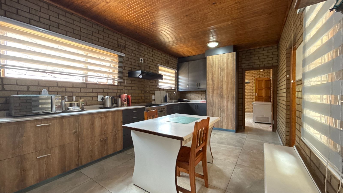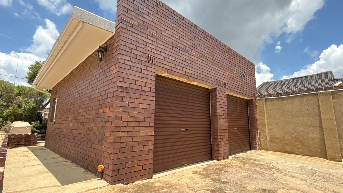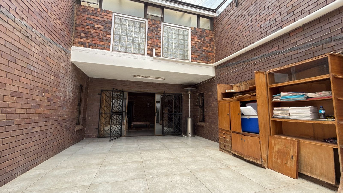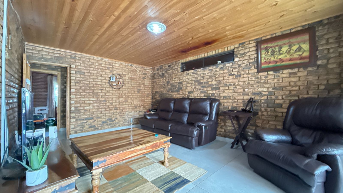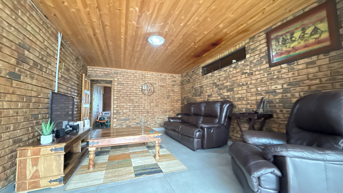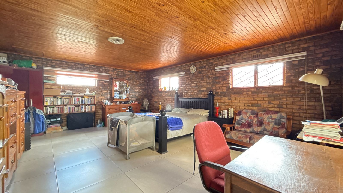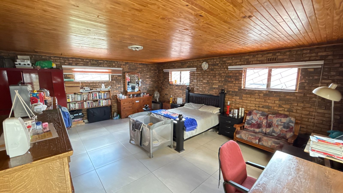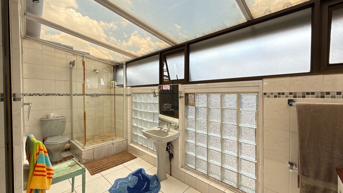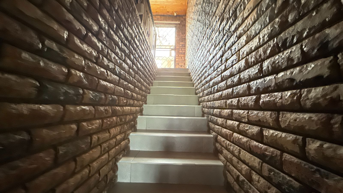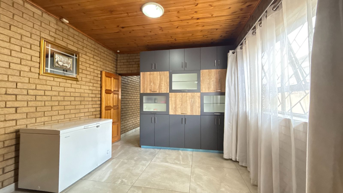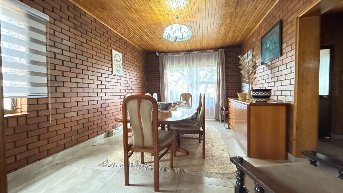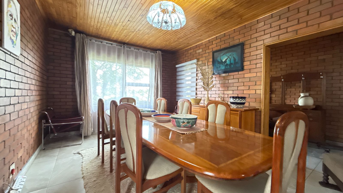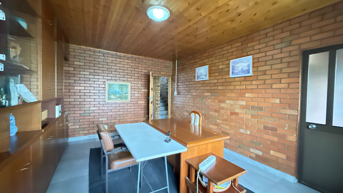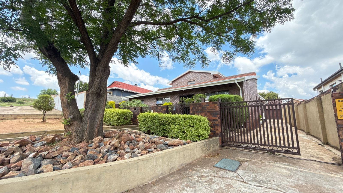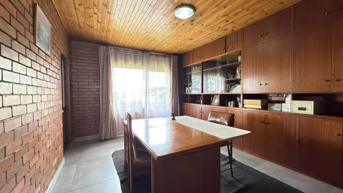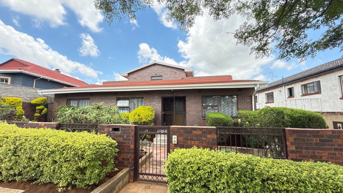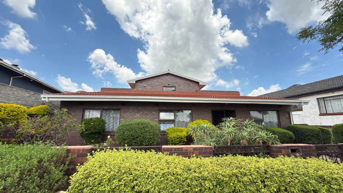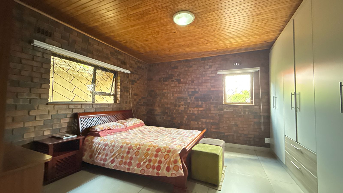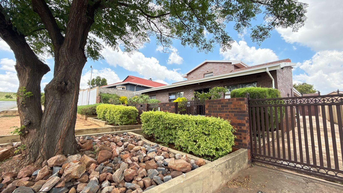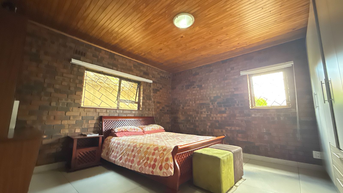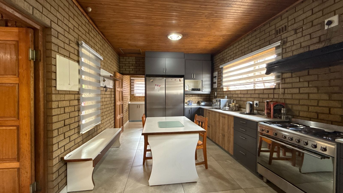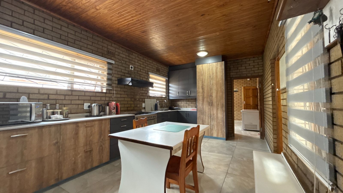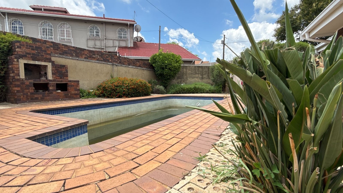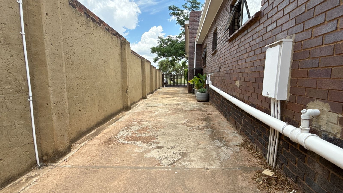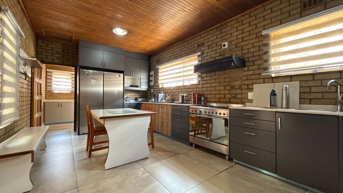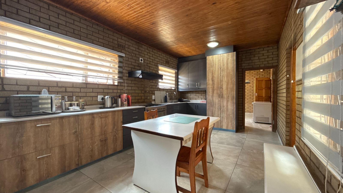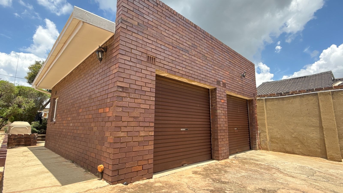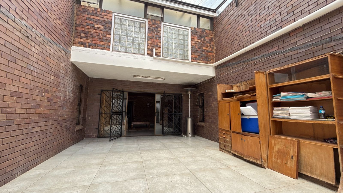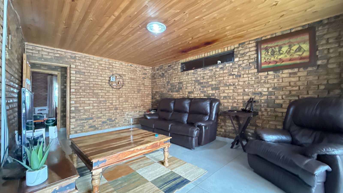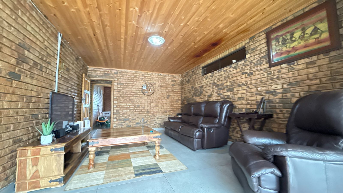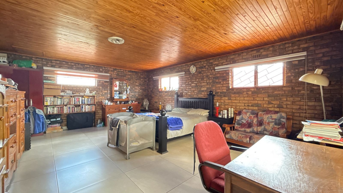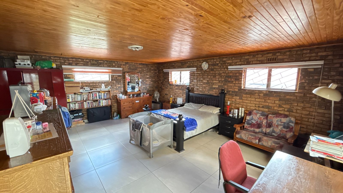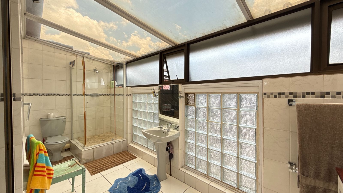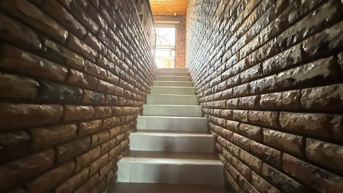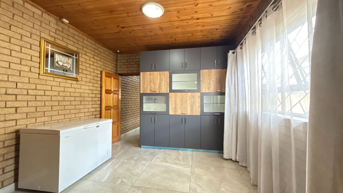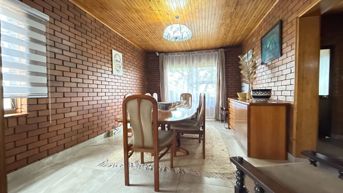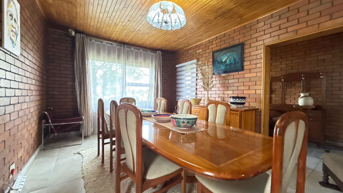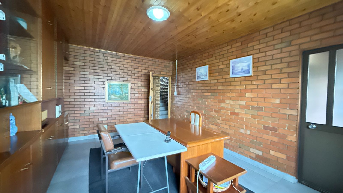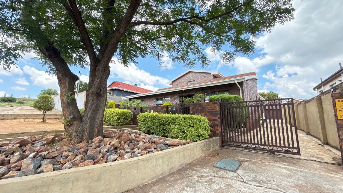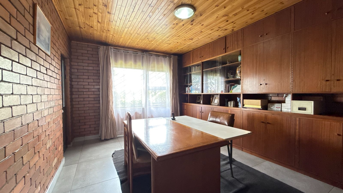- 5
- 4
- 2
- 300 m2
- 743.0 m2
Monthly Costs
Monthly Bond Repayment ZAR .
Calculated over years at % with no deposit. Change Assumptions
Affordability Calculator | Bond Costs Calculator | Bond Repayment Calculator | Apply for a Bond- Bond Calculator
- Affordability Calculator
- Bond Costs Calculator
- Bond Repayment Calculator
- Apply for a Bond
Bond Calculator
Affordability Calculator
Bond Costs Calculator
Bond Repayment Calculator
Contact Us

Disclaimer: The estimates contained on this webpage are provided for general information purposes and should be used as a guide only. While every effort is made to ensure the accuracy of the calculator, RE/MAX of Southern Africa cannot be held liable for any loss or damage arising directly or indirectly from the use of this calculator, including any incorrect information generated by this calculator, and/or arising pursuant to your reliance on such information.
Property description
Discover this distinctive 5-bedroom, 4-bathroom residence nestled in the suburban heart of Bushkopies in Eldos. Boasting a generous 743 sqm erf and a 300 sqm floor size, this property presents a unique blend of rustic charm and modern functionality, ideal for a growing family or those seeking ample space.
Upon arrival, the home immediately impresses with its durable brick exterior, charming red tiled roof, and well-maintained front landscaping, all secured by a gated entrance. The interior reveals a captivating aesthetic, featuring exposed brick walls and warm wooden slatted ceilings throughout key living areas. The property includes two well-appointed kitchens, both equipped with modern dark grey and wood-accented cabinetry, stainless steel appliances, and ample counter space, one of which integrates a convenient dining area with built-in bench seating.
The five spacious bedrooms offer comfortable retreats, each continuing the unique design theme with exposed brick and wooden ceilings, complemented by built-in wardrobes for practical storage. With four bathrooms, including two ensuites, convenience and privacy are well catered for. The home also features a dedicated lounge and dining room, providing versatile spaces for relaxation and entertaining.
Outside, a private outdoor space awaits, featuring a swimming pool and a built-in brick braai, perfect for entertaining guests. An extensive brick-paved patio surrounds this area, offering ample room for outdoor living. The property further benefits from two garages and an additional six parking spaces, ensuring abundant secure parking. Enhanced security features, including security bars on windows and a gated perimeter, provide peace of mind.
Situated in the vibrant, suburban area of Nancefield, Soweto, this property offers convenient metropolitan living with easy access to local amenities and transport links.
Key Features:
* 5 Bedrooms, 4 Bathrooms (2 Ensuites)
* 2 Modern Kitchens
* 1 Lounge, 1 Dining Room
* 2 Garages, 6 Parking Spaces
* Private Swimming Pool & Built-in Braai
* Unique Exposed Brick & Wood Interiors
* Gated Entrance & Security Bars
* 743 sqm Erf, 300 sqm Floor Size
Property Details
- 5 Bedrooms
- 4 Bathrooms
- 2 Garages
- 2 Ensuite
- 1 Lounges
- 1 Dining Area
Property Features
| Bedrooms | 5 |
| Bathrooms | 4 |
| Garages | 2 |
| Floor Area | 300 m2 |
| Erf Size | 743.0 m2 |
Contact the Agent

Chris Du Plessis
Full Status Property Practitioner
