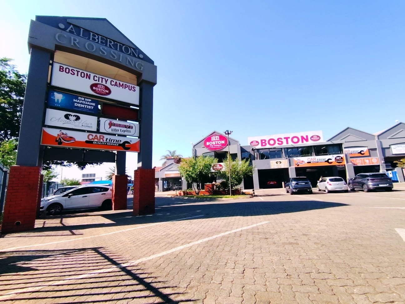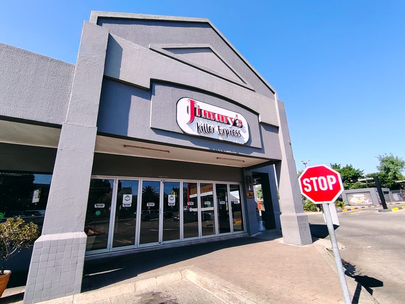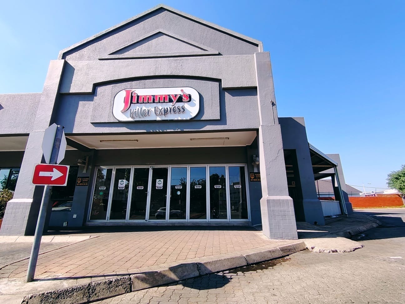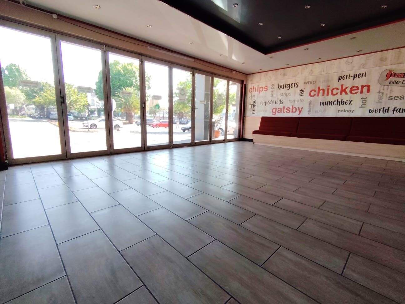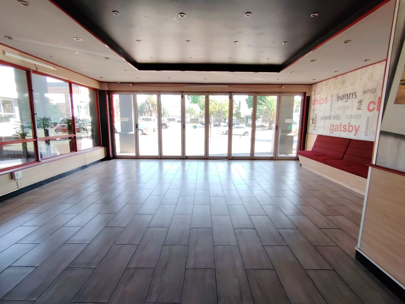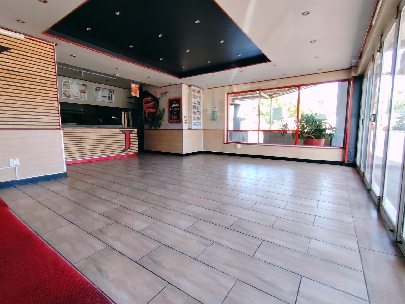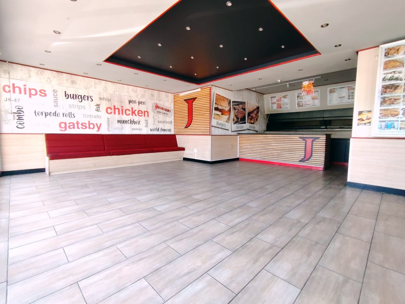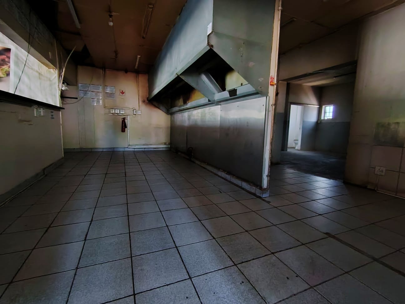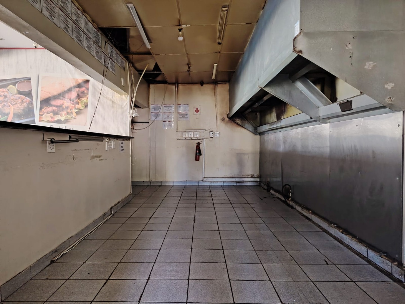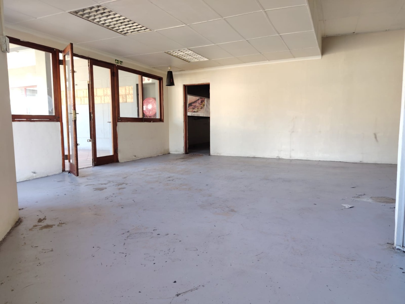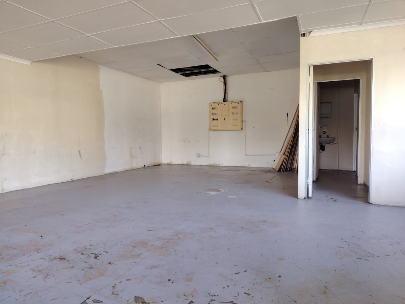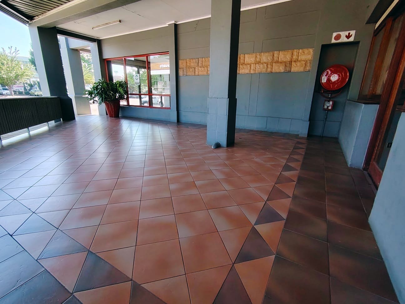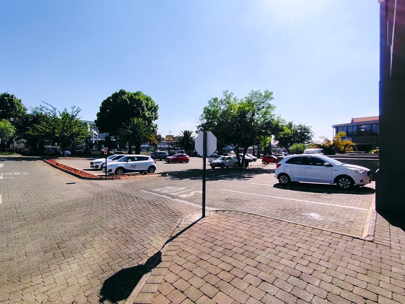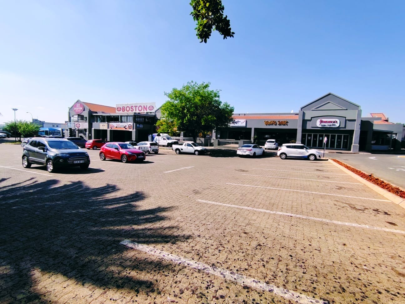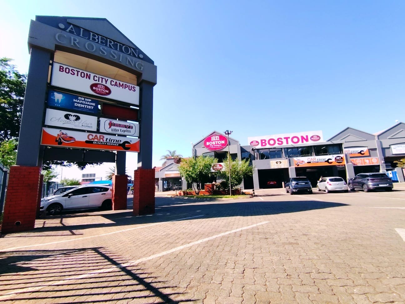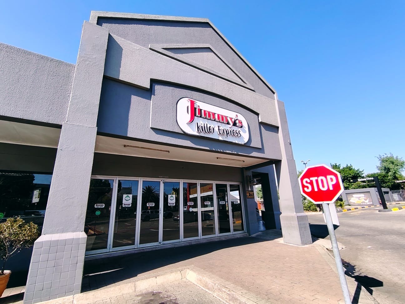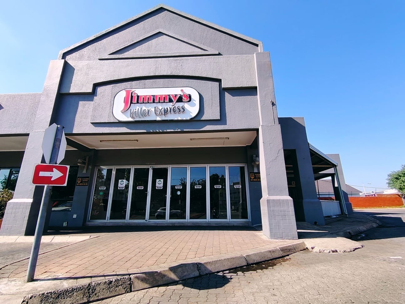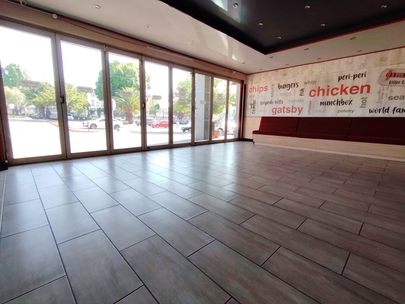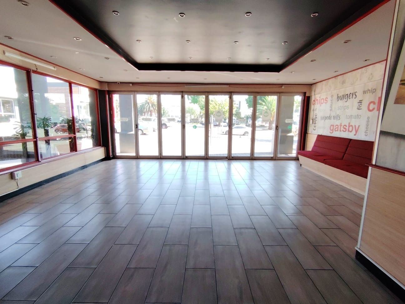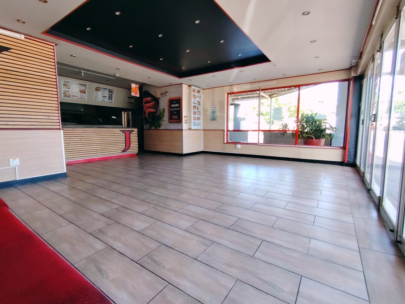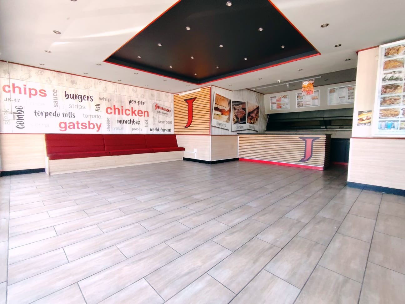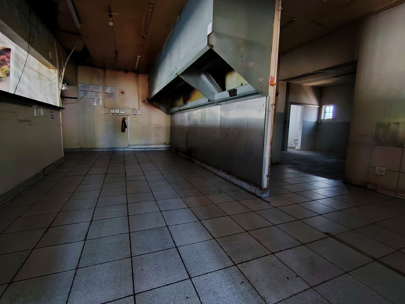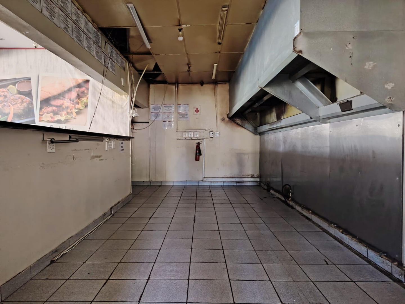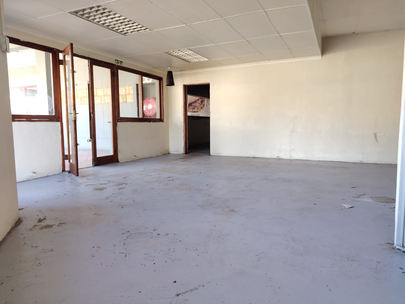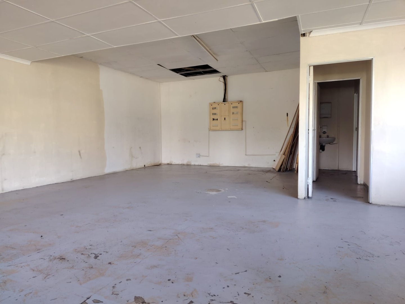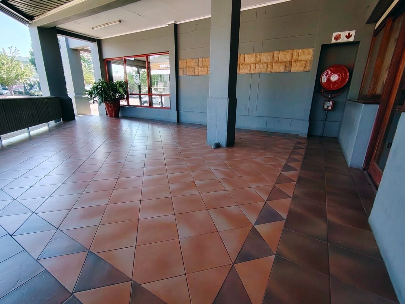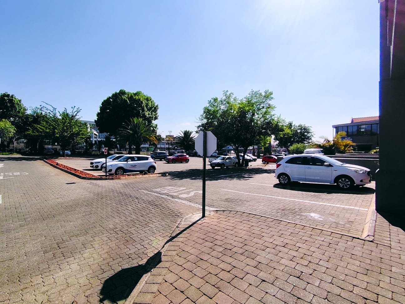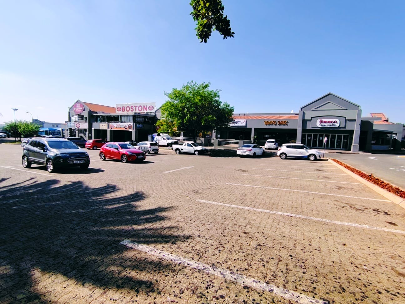- 3
- 250 m2
- 250 m2
Monthly Costs
Property description
This exceptional 250sqm commercial rental opportunity is ideally situated in the vibrant Alberton Central node, offering high visibility and significant foot traffic within the established Alberton Crossing complex. The unit presents a versatile open-plan layout, previously operating as a fast-food establishment, featuring expansive glass frontage that floods the interior with natural light and ensures excellent street exposure. Modern tiled flooring and recessed lighting contribute to a professional and inviting atmosphere, complemented by existing built-in bench seating and a service counter that can be adapted or removed to suit diverse business models.
The property is well-equipped for various commercial ventures, boasting two dedicated kitchen areas and three bathrooms. One kitchen includes valuable existing infrastructure such as a commercial exhaust hood and stainless steel surfaces, providing a solid foundation for food-related businesses. While this area requires extensive cleaning and some refurbishment, including addressing damaged ceiling panels and exposed wiring, it offers a blank canvas for customisation. The ample provision of 20+ parking bays directly in front of the building ensures convenient access for both customers and staff, a crucial asset in a busy commercial setting.
Located within a multi-tenant environment, Alberton Crossing hosts a diverse array of businesses, including educational institutions like Boston City Campus, dental services, retail outlets, and automotive services. This synergistic mix creates a dynamic commercial ecosystem, enhancing the appeal and potential customer base for any new enterprise. The strategic location in Alberton, South Africa, positions this unit as an attractive prospect for businesses seeking to establish or expand their presence in a thriving community.
This adaptable space is perfect for a new restaurant, retail store, service-oriented business, or professional office. Its flexible design allows for easy reconfiguration to meet specific operational requirements, making it a compelling choice for entrepreneurs and established companies alike.
Key Features:
* 250sqm versatile commercial space
* Open-plan layout with extensive glass frontage
* Two dedicated kitchen areas
* Three bathrooms
* 20+ convenient parking bays
* Located in Alberton Crossing, Alberton Central
* High visibility and foot traffic potential
* Adaptable for various business types
Property Details
- 3 Bathrooms
Property Features
| Bathrooms | 3 |
| Floor Area | 250 m2 |
| Erf Size | 250 m2 |
Contact the Agent

brent van rooyen
Candidate Property Practitioner
