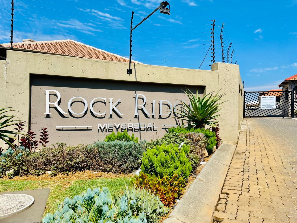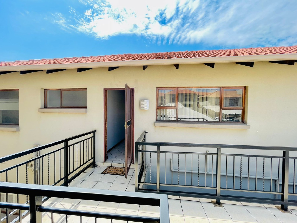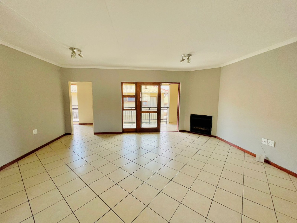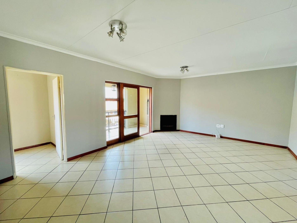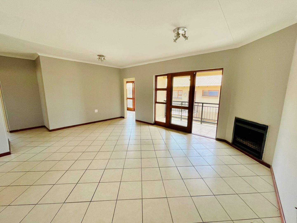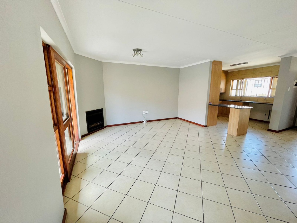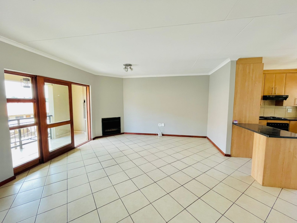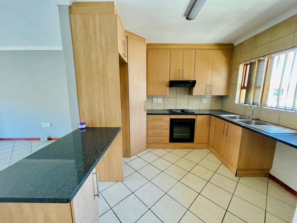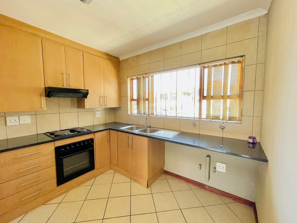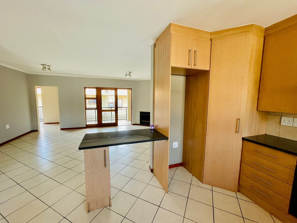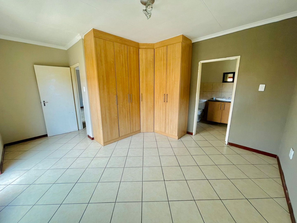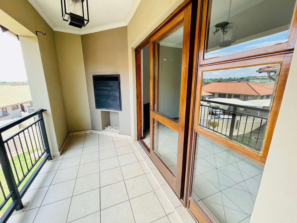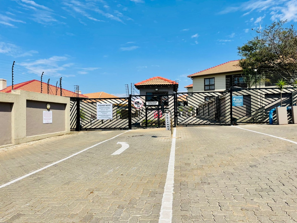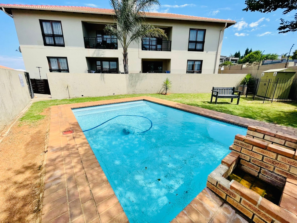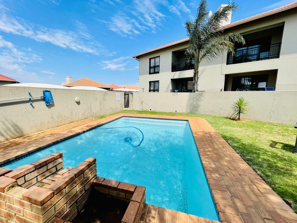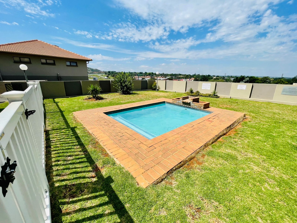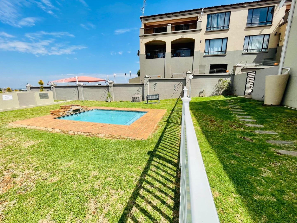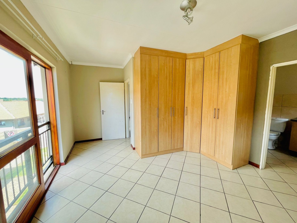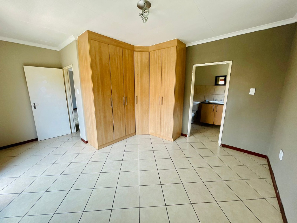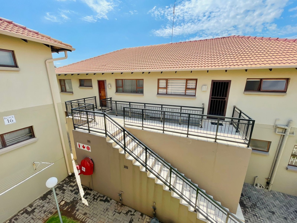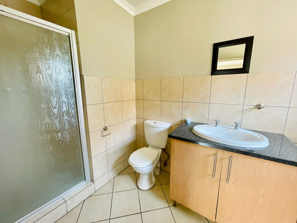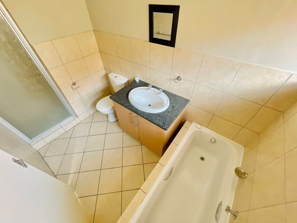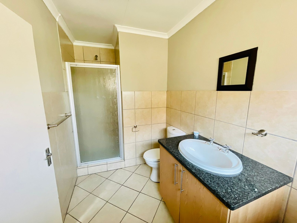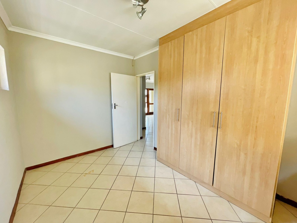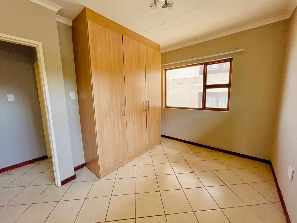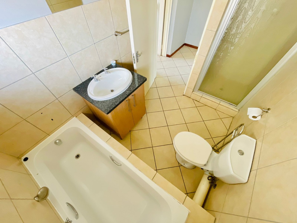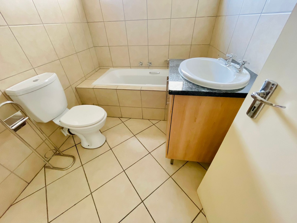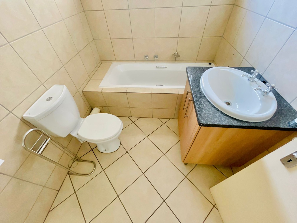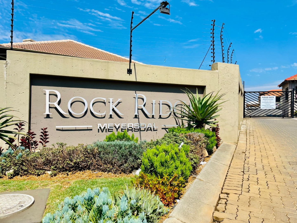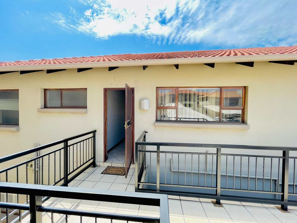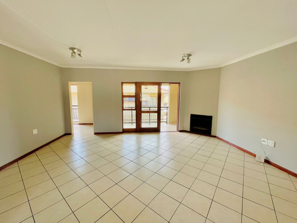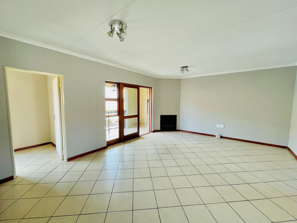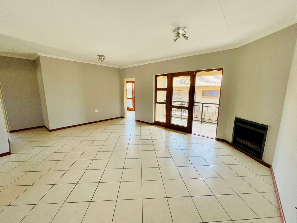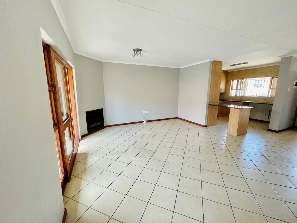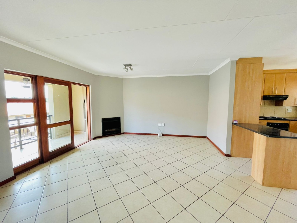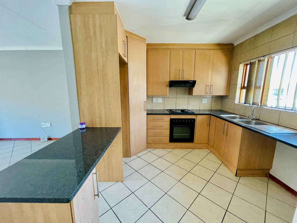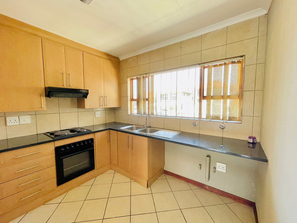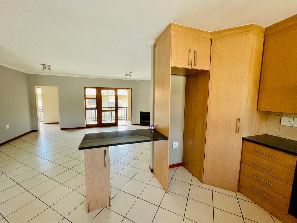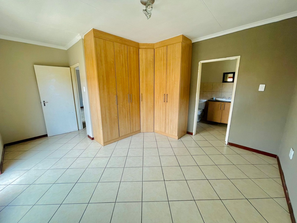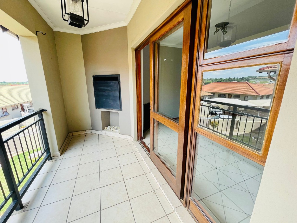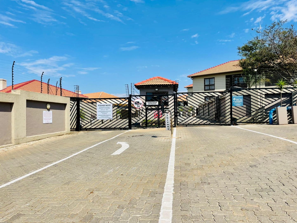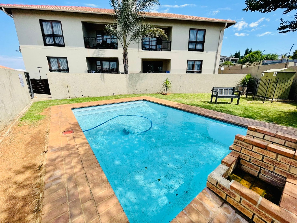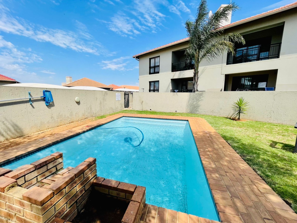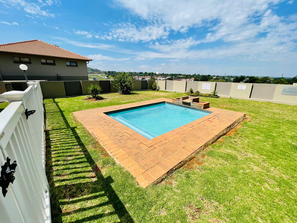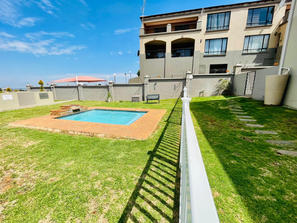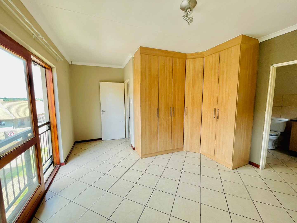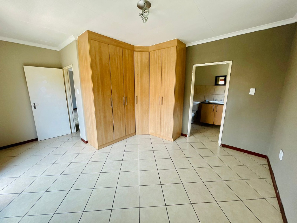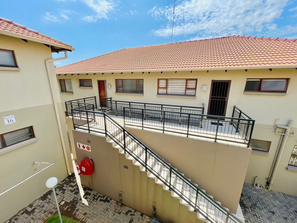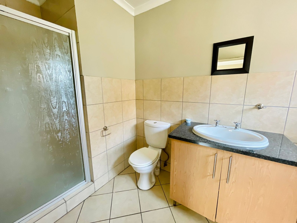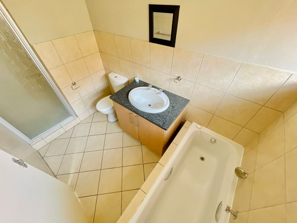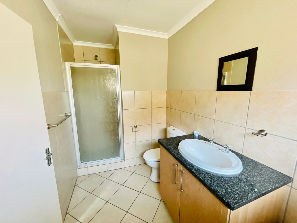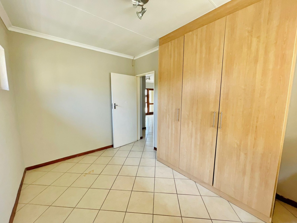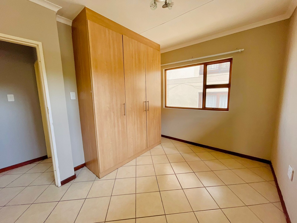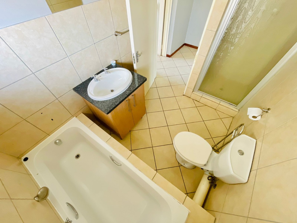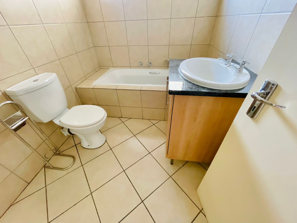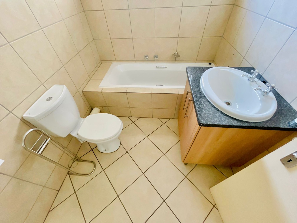- 2
- 2
- 92 m2
- 10 000 m2
Monthly Costs
Property description
Discover luxurious living in this stunning, spacious, and modern upstairs unit in the coveted Meyersdal suburb, available for occupancy 1 OCTOBER 2025. Situated in a secure and popular complex, this residence offers an ideal blend of comfort, style, and convenience.
The heart of this home is the open-planned kitchen featuring elegant granite counters, providing both functionality and aesthetic appeal. With ample cupboard space and designated areas for two under-counter appliances, this kitchen is designed for both the culinary enthusiast and practical living. Adjacent to the kitchen is a sizable lounge, seamlessly connecting to a covered patio adorned with a built-in braai, creating an inviting space for al fresco dining and entertaining, perfect for hosting friends and family.
Both bedrooms exude a sense of spaciousness and comfort, boasting full en-suite bathrooms that are as stylish as they are functional. The thoughtful design of these living spaces ensures a harmonious blend of privacy and shared living experiences.
Convenience extends beyond the interiors. This unit comes with two dedicated under-cover carports, ensuring secure parking for residents, along with an abundance of visitors' parking for added convenience. The well-maintained complex also features a communal swimming pool, providing a refreshing oasis for relaxation and leisure.
Current utilities:
Electicity - as per usage
Water - as per usage
Refuse - R228
Sewer - R280
Common property water - R78
Common property electricity - R78
Don't miss the opportunity to make this exceptional residence your home. Call today to secure your place in the epitome of modern living in Meyersdal.
Property Details
- 2 Bedrooms
- 2 Bathrooms
- 2 Undercover Parking
- 2 Open Parking
- 2 Ensuite
- 1 Dining Area
Property Features
- Balcony
- Pool
- Club House
- Security Post
- Access Gate
- Scenic View
- Kitchen
- Built In Braai
- Entrance Hall
- Paving
- Intercom
- Family TV Room
| Bedrooms | 2 |
| Bathrooms | 2 |
| Floor Area | 92 m2 |
| Erf Size | 10 000 m2 |
