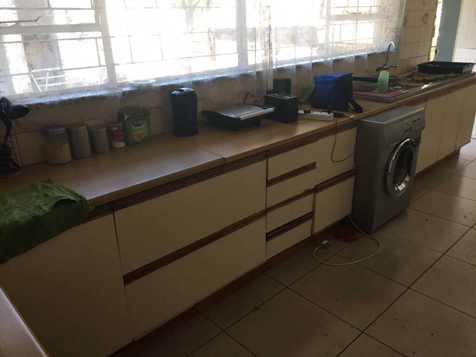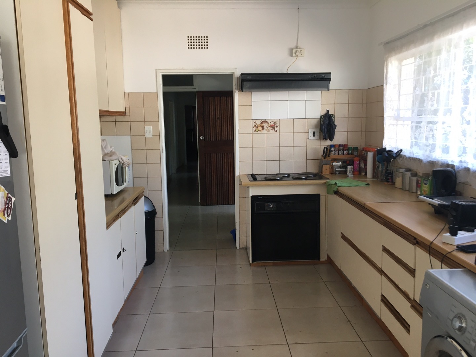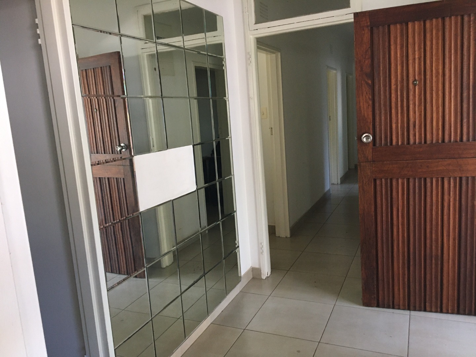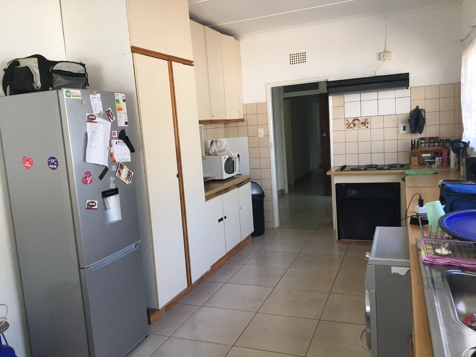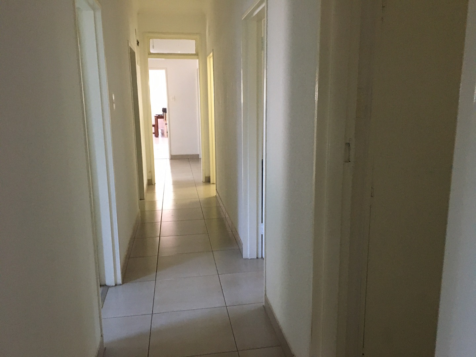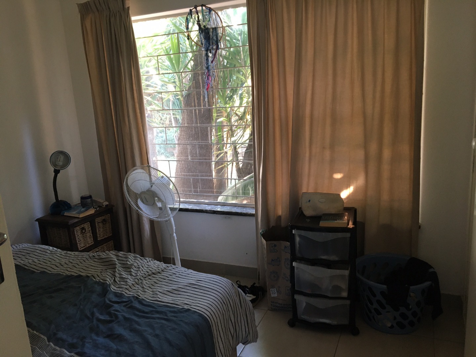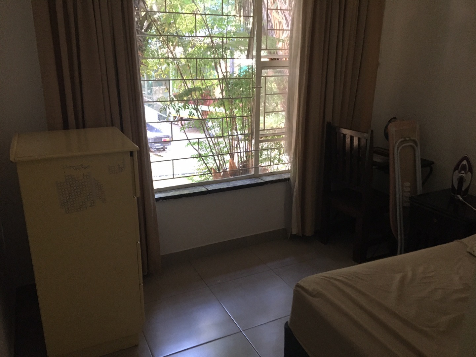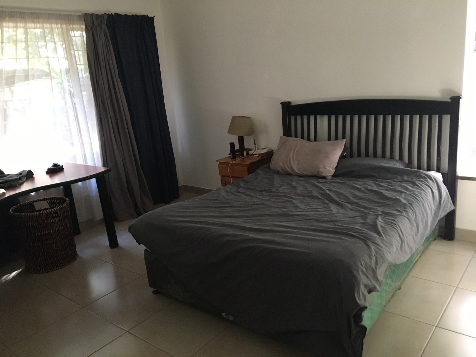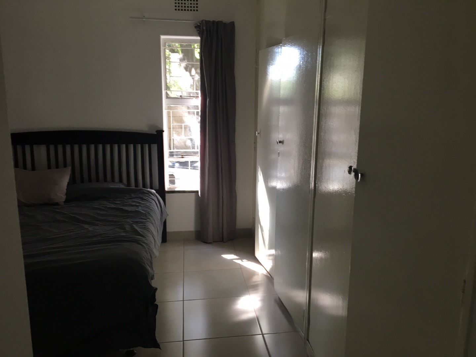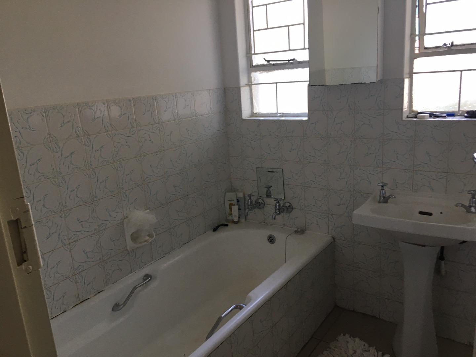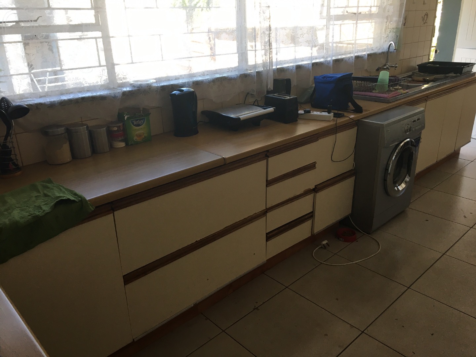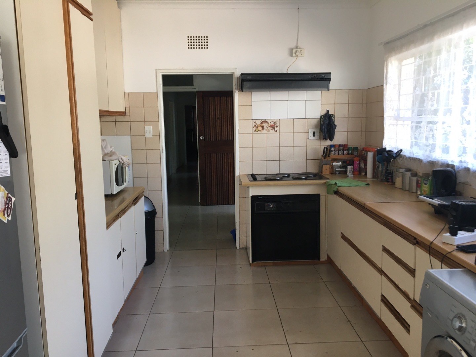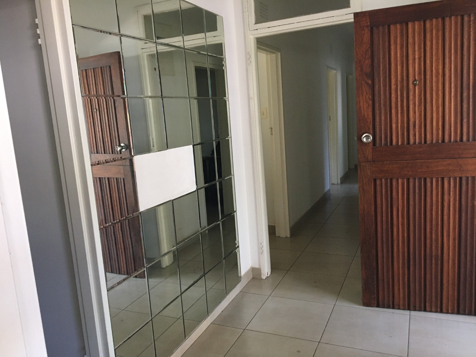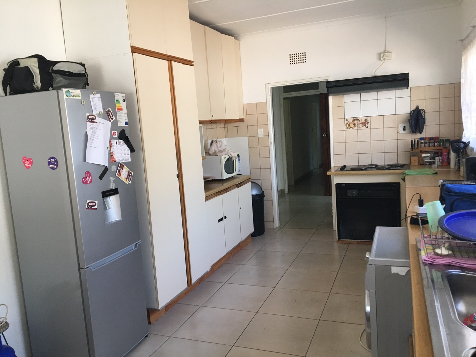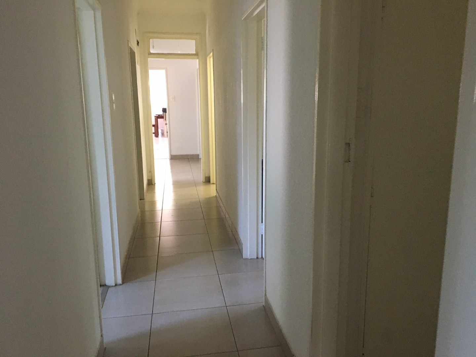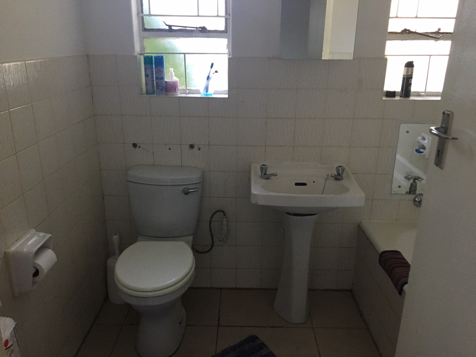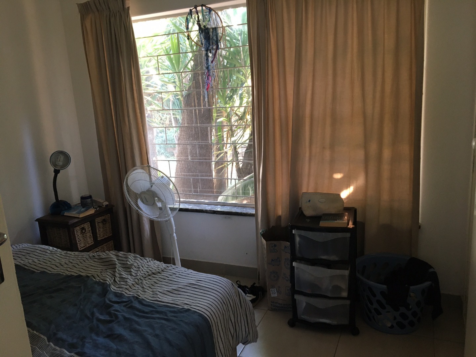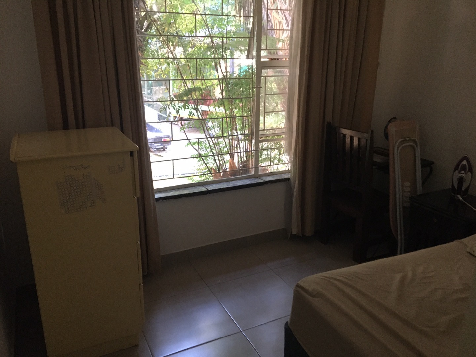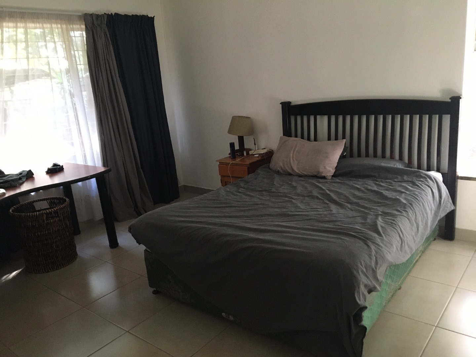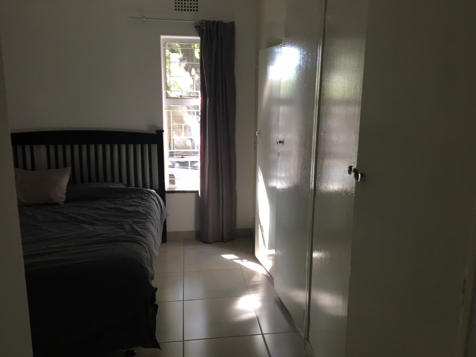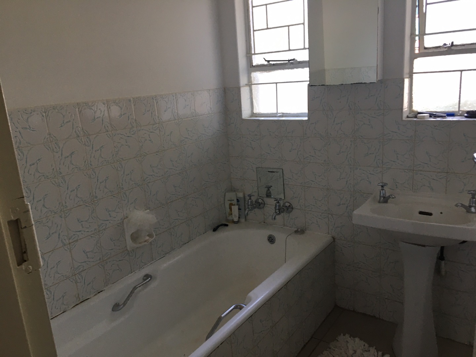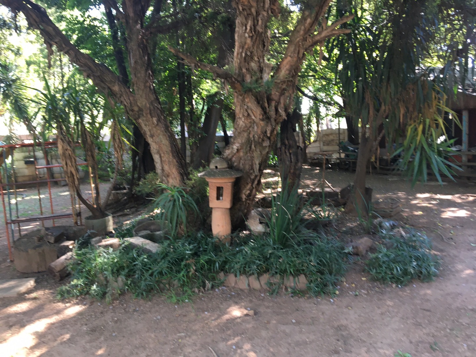- 4
- 2
- 500 m2
- 882 m2
Monthly Costs
Property description
This Family Home is on a Shared Property with a Cottage - which is Rented out already on a 1 Year Lease
Huge Garden Space with Play frame for kids
Entrance hall, Lounge with fire place, Newly Tiled through the House.
Spacious Kitchen with lots of Cupboard space, Electric Oven, Stove & Hob. Tiled flooring & Pantry. Breakfast Table space in Kitchen
Laundry room outside with Basin
4 Bedrooms, with B.I.C in only 3 Rooms, Study with B.I.C.
2 Bathrooms - Mains En- Suite with bath, basin & Toilet. 2nd Bathroom with bath, basin, shower & Toilet
Lovely Big Garden, Pet Friendly, No Garages, Parking Under shade Netting for 2 Cars, Pre - Paid Electricity, Water & Utilities billed extra monthly
Rental 12500pm, Deposit R25000, Water & Utilities Deposit R3500, Key Deposit R1000
Cottage separately Rented already. On side of House. Both House and Cottage share Front Garden,
Back yard space Cottage and Main House has their own enclosed area's.
Walking distance to Alberton High and Primary Schools, Randhart Primary. New Market Mall and Lemon Tree, Makro, Sasol & Astron Petrol Stations. New Netcare Hospital. etc.
In the Heart of Alberton. Close to Swart Koppies road, easy access to R59, or N12 highways .
Call today for viewing!!
Property Details
- 4 Bedrooms
- 2 Bathrooms
- 1 Ensuite
- 1 Lounges
- 1 Dining Area
Property Features
- Study
- Wheelchair Friendly
- Pets Allowed
- Access Gate
- Kitchen
- Fire Place
- Garden Cottage
- Pantry
- Entrance Hall
- Paving
- Garden
| Bedrooms | 4 |
| Bathrooms | 2 |
| Floor Area | 500 m2 |
| Erf Size | 882 m2 |
Contact the Agent

Sonja Britz
Full Status Property Practitioner


