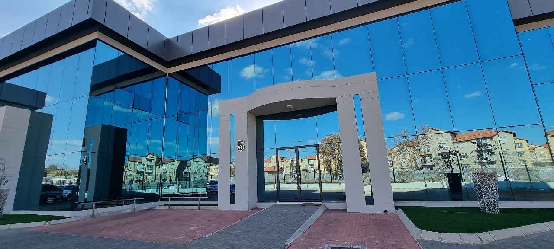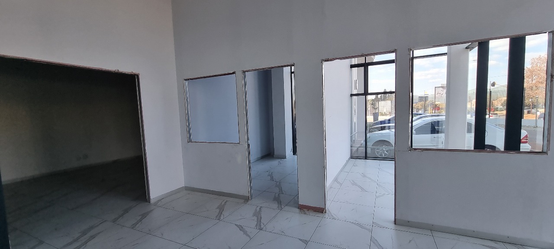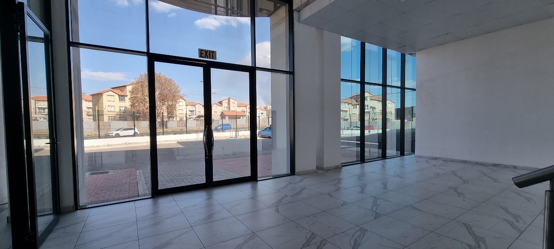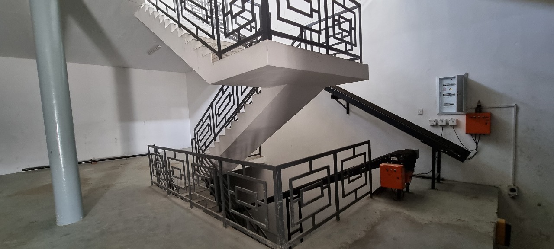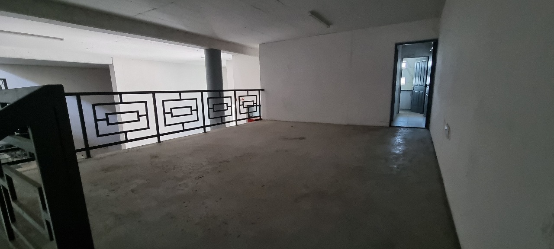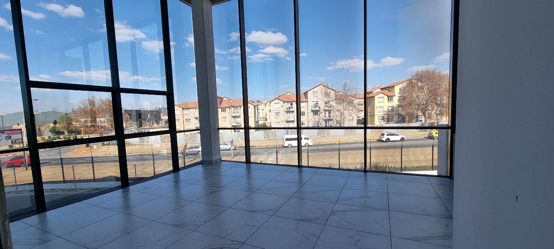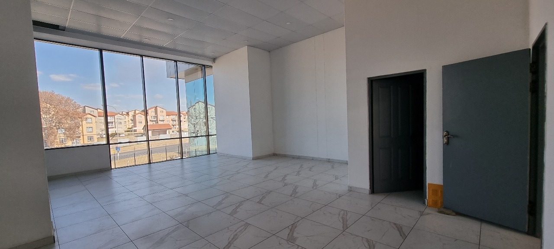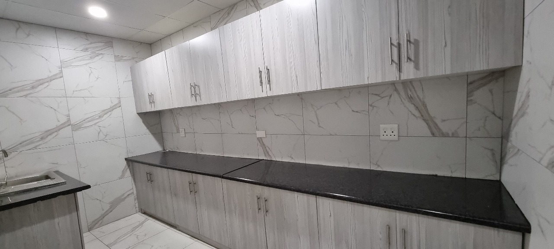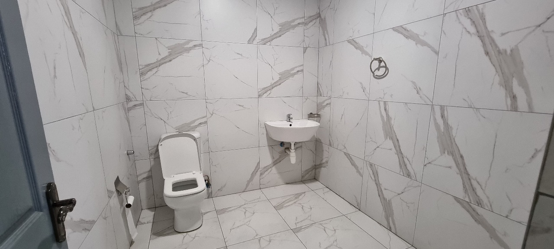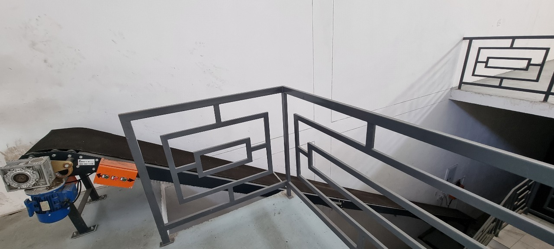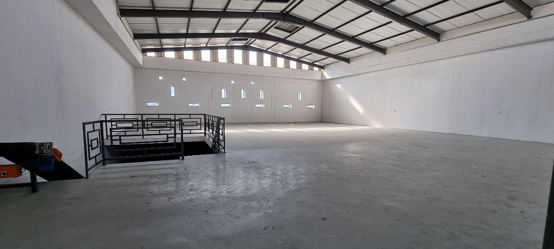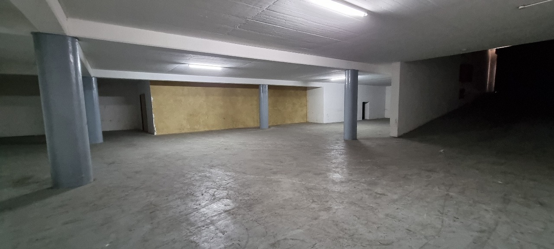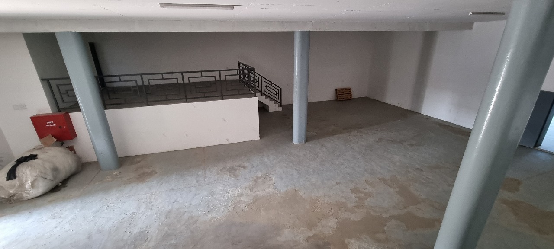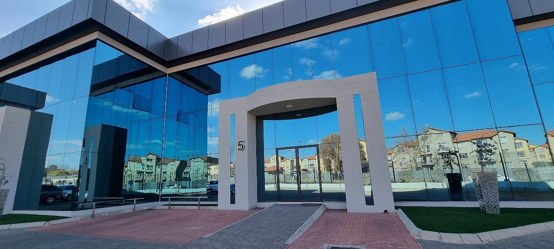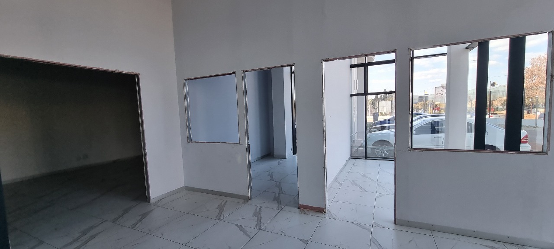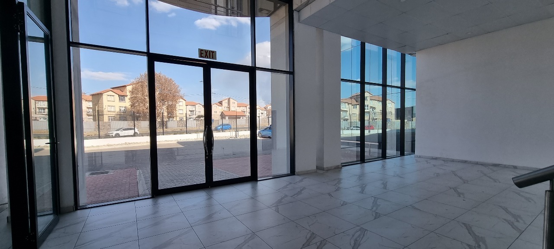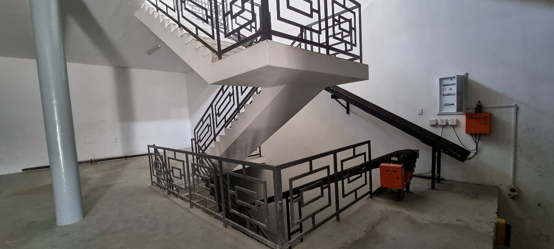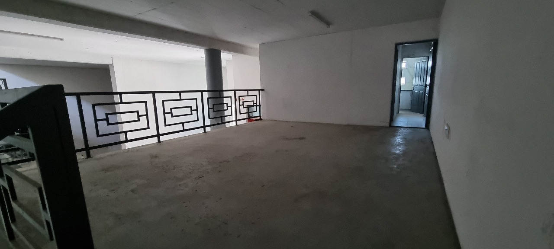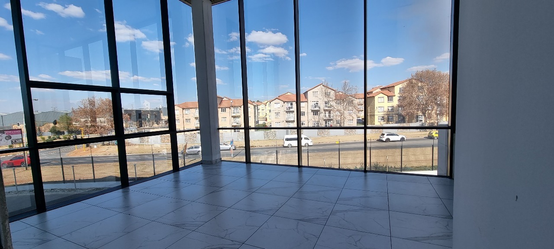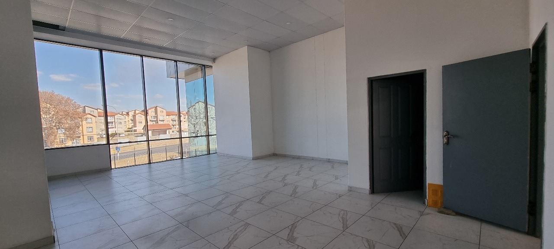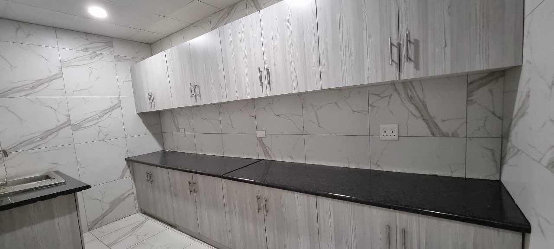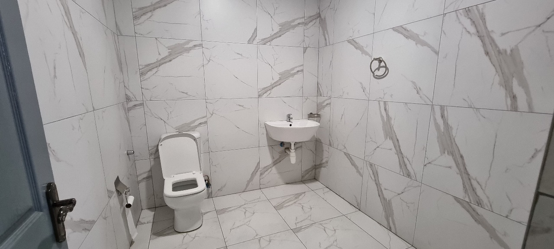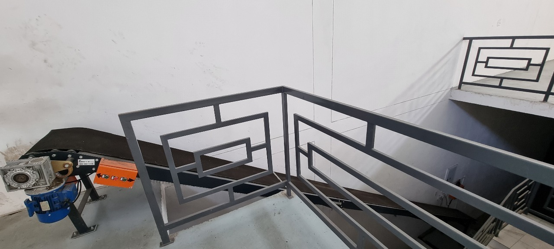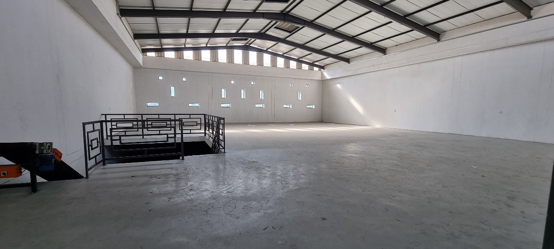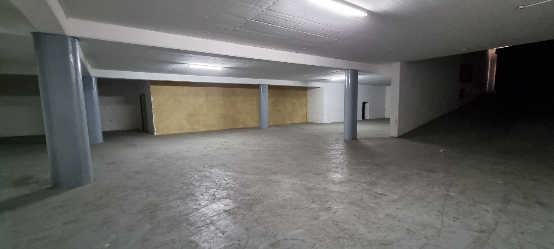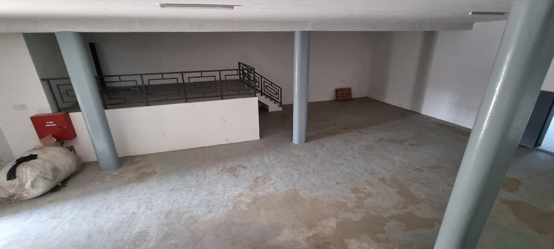- 4
- 1 260 m2
Monthly Costs
Property description
1,260 m² AAA-Grade Warehouse & Offices – Ormonde Business Park
Welcome to the epitome of industrial luxury and efficiency.
This exceptional AAA-grade warehouse is situated in the prestigious Ormonde Business Park, offering the perfect balance of functional warehouse space and modern office/showroom facilities. Designed for businesses that value efficiency, image, and security, this property is move-in ready for your operations.
Key Features
Warehouse:
- 1,260 m² total under roof
- Exceptional eave height with abundant natural light
- Dual roller shutter doors: basement storage access + main-floor loading bay
- Conveyor belt system for streamlined goods movement between floors
- Mezzanine level for additional storage/operations
- 3-phase power supply (100 amps)
Offices & Showrooms:
- Impressive reception area for clients & visitors
- Spacious open-plan offices promoting collaboration
- 2 private executive offices
- Large boardroom for key meetings & presentations
- Modern kitchen & separate male/female restrooms
Accessibility & Security:
- 24/7 security with controlled access & patrols
- Ample paved yard space for truck & super-link access
- Dedicated staff & visitor parking
- Direct access to the M1 & N12 highways – fast logistics & easy client access
Location Advantage
Strategically positioned on Main Road, Ormonde, this business park is well-connected, offering unrivalled access for transportation and logistics while projecting a strong corporate image.
Why Choose This Unit?
- Combines premium office/showroom appeal with highly functional warehouse space
- Provides the infrastructure, security, and accessibility modern businesses demand
- Perfect for companies that need an efficient operational hub with a professional edge
Available To Let – Book Your Private Viewing Today.
Property Details
- 4 Bathrooms
Property Features
| Bathrooms | 4 |
| Floor Area | 1 260 m2 |
